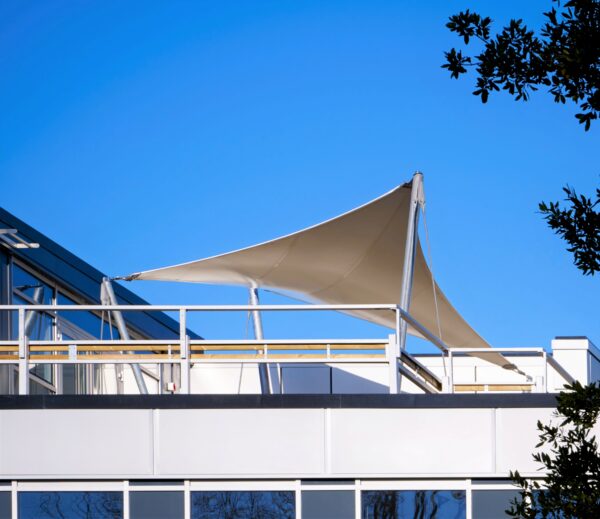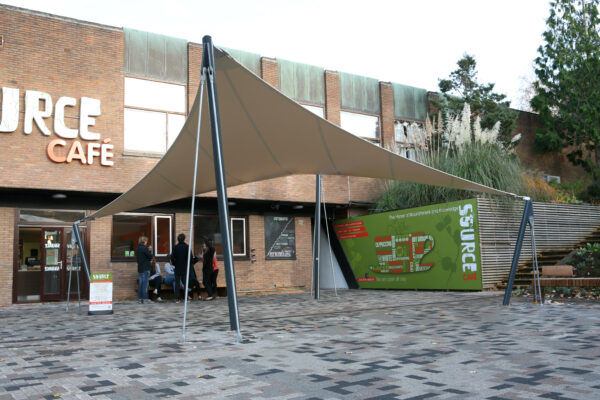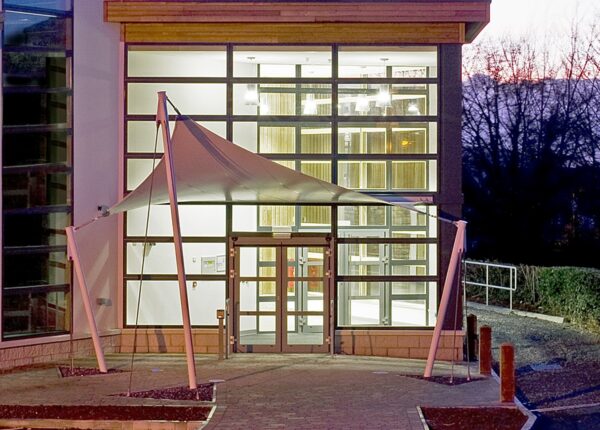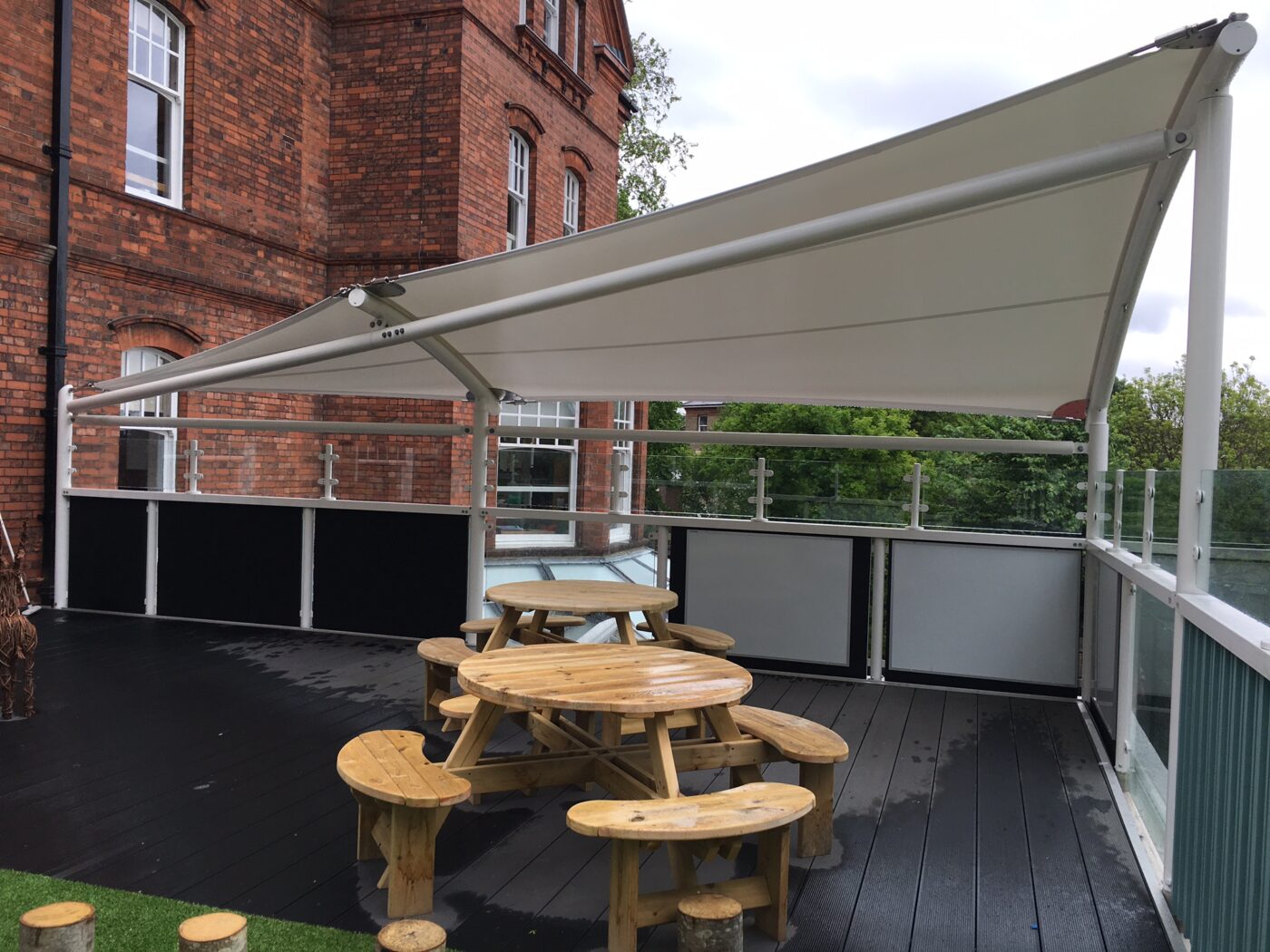
St Christopher’s School in North London needed to extend their very small rooftop into a safe and comfortable area to provide extra valuable play space. Situated in a quiet residential area, there were strict planning conditions for this build which meant all work needed to be carried out in a sensitive nature.
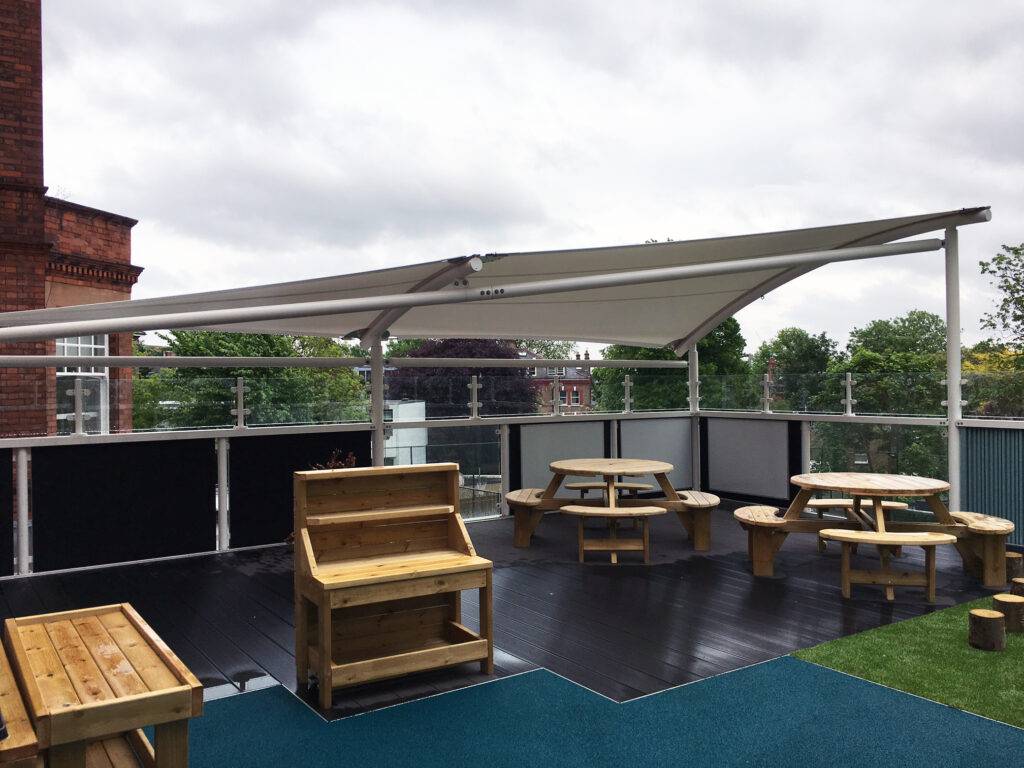
For this project, Base played a part within the design, supply and installation of the two-bay triangular sail mounted on steel arches. Although the fabric area is relatively small, our scope also included the steel work for the canopy and the balustrade and proceeding this, we installed the glazed panels. Timeframes for this project needed to fit in with the schools timetable which meant we had to work closely with the school to co-ordinate the works.
This was a challenging sit for Base, but it has resulted in a dramatic facility for the school and ensures the safety of the children while they play.
