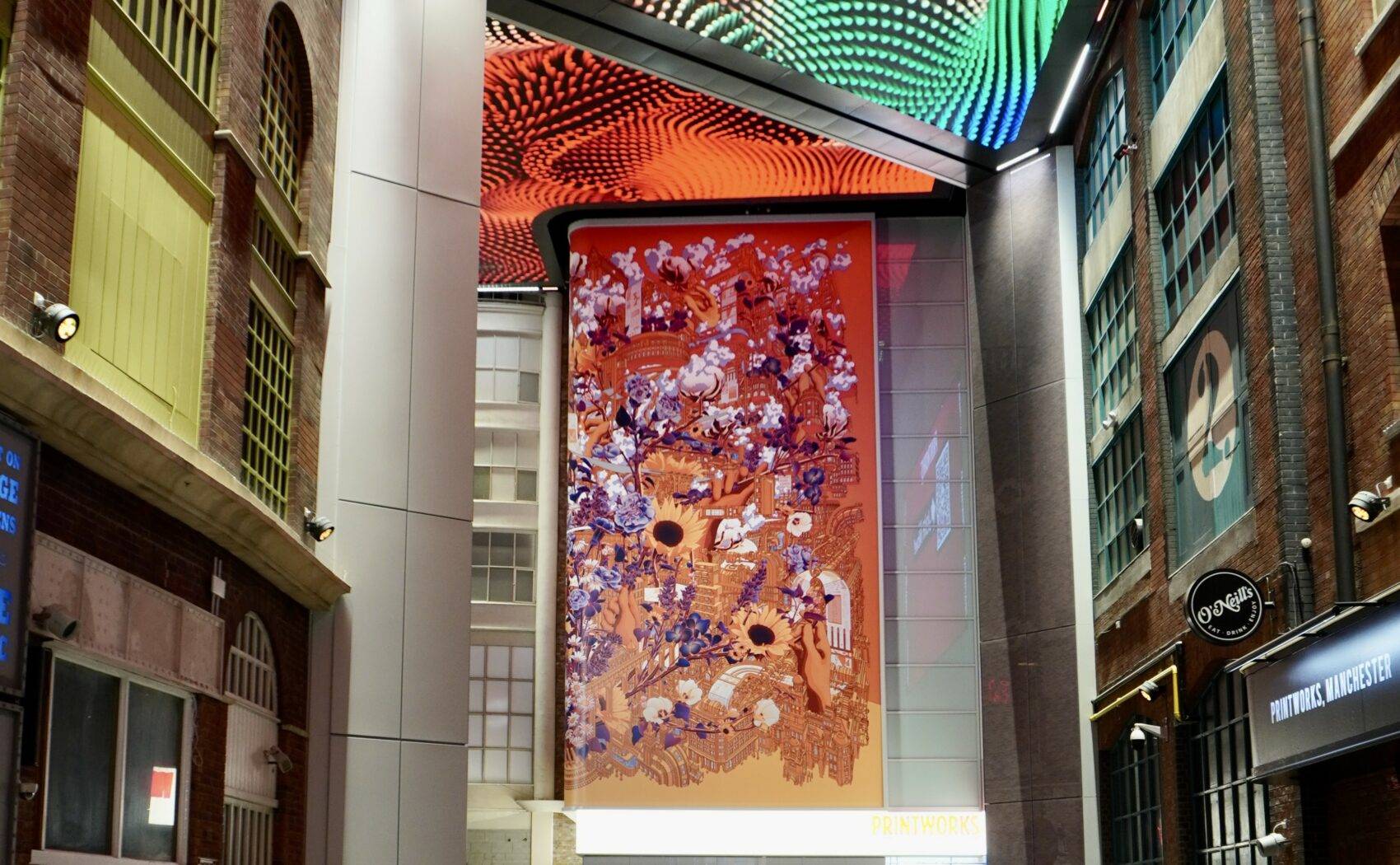
As part of a larger renovation and face lift to Manchester’s iconic Printworks leisure destination area of the city centre, the team at John Tuner Construction came to us to develop three separate fabric schemes to internal and external elevations for the Printworks renovation.
Internally, our fabric experts worked very closely with the client and a local artist to develop a 210m2 printed fabric facade design that would achieve the stunning new visual needed for this very prominent location. Installing a façade of this size around a corner called for specialist manufacture and installation to create the seamless aesthetic of the finished artwork.
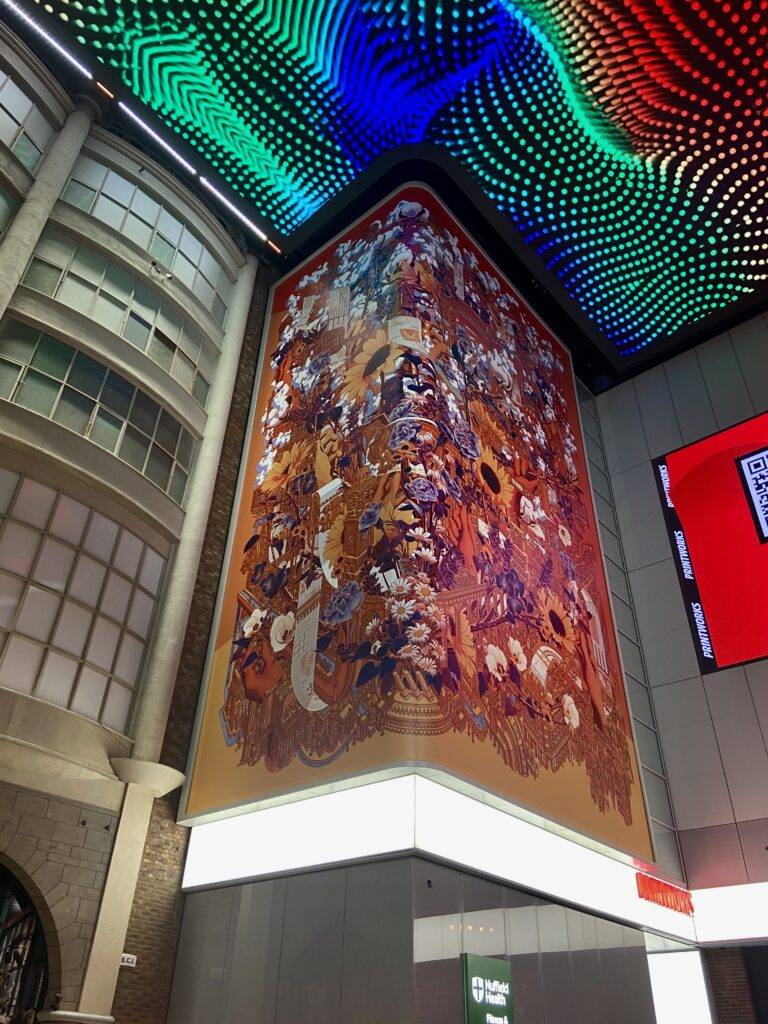
The client required the artwork to be framed by a flashing surround with hidden fixings which we were able to achieve using innovative brackets and connection details. Also internally, fifteen speaker panels were produced as part of a flush façade. These were engineered to be removable and held with magnets to again hide all fixings on the elevation.
Externally on Dantzic Street, we produced five large printed fabric screens showcasing the entertainment and activities on offer at Printworks. There was no room from a crane due to Dantzic street being narrow and in close proximity to the tramlines, so we had to design a steel frame in sections that could be installed by hand.
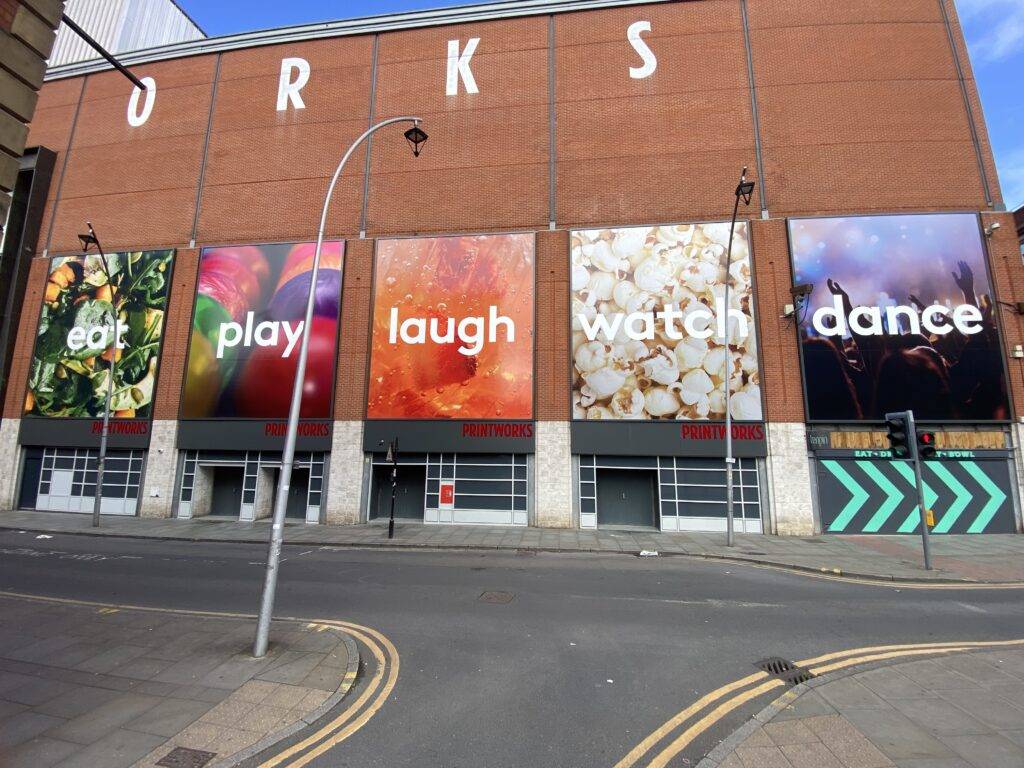
This was a challenging project we were working alongside the installation of a record breaking scale LED ceiling screen and the fabric façade features directly underneath this. Our installation experts worked alongside other contractors to develop a smooth system of work for an efficient and quality build, that would be ready in time for the grand opening in March 2024.
Visitors to the new look Printworks will find the new space fully immersive with visually stunning including our fabric façade taking pride of place within this updated venue, now ready for a brand new programme of events and other possibilities.
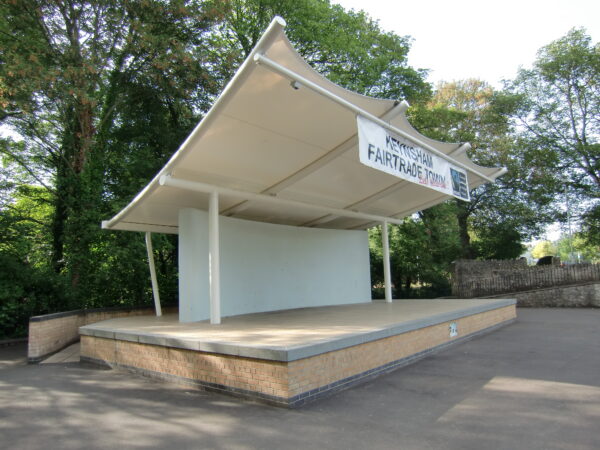
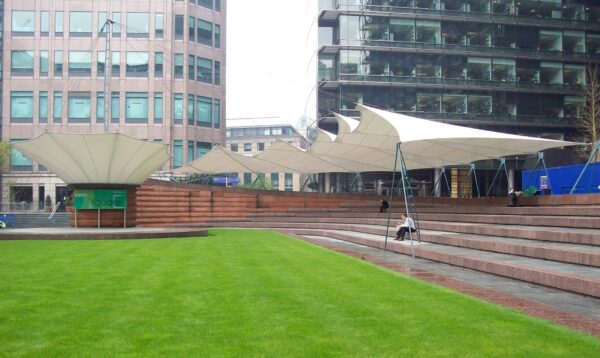
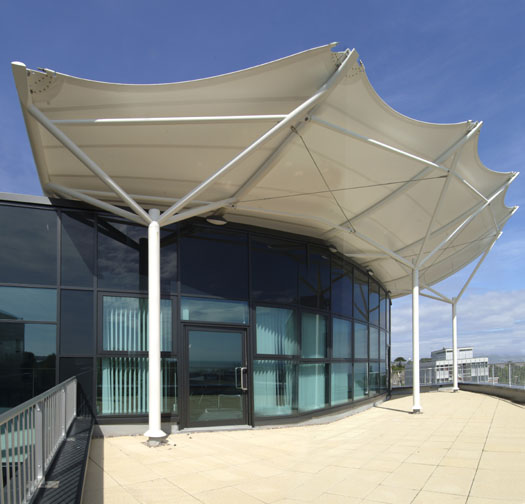
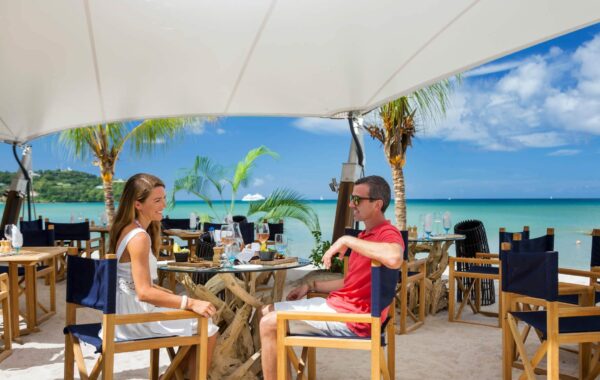
Over the years, Base Structures have installed numerous sun shade canopies, which are versatile tensile fabric structures that provide shelter from all the elements as…
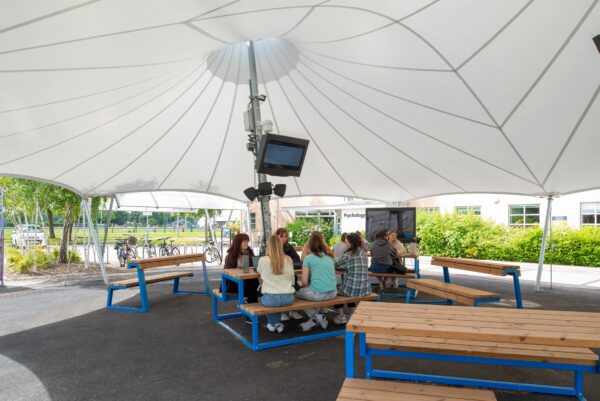
Whilst social distancing is no longer a requirement, we now face new challenges with soaring energy bills for homes and businesses alike heading into the…
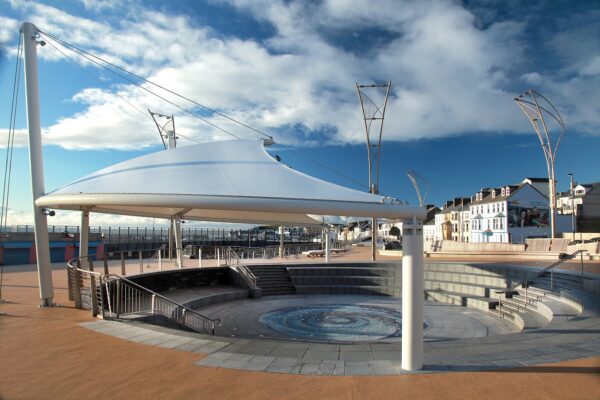
With 2023 being one of the wettest years on record and January 2024 one of the warmest, councilors and developers across Continental Europe in both rural…

The brief was to create thirty six twisted silver mesh ribbons, served to soften the geometry of the glass roof support steelwork in the main Mall at the St Enoch’s Centre, the home of shopping in Glasgow. Three different types of fabric mesh were used to form a vertical screen wall above the Hamleys store. However the main feature is a huge array of seventy five fabric sails suspended on frames above the remodelled food court.
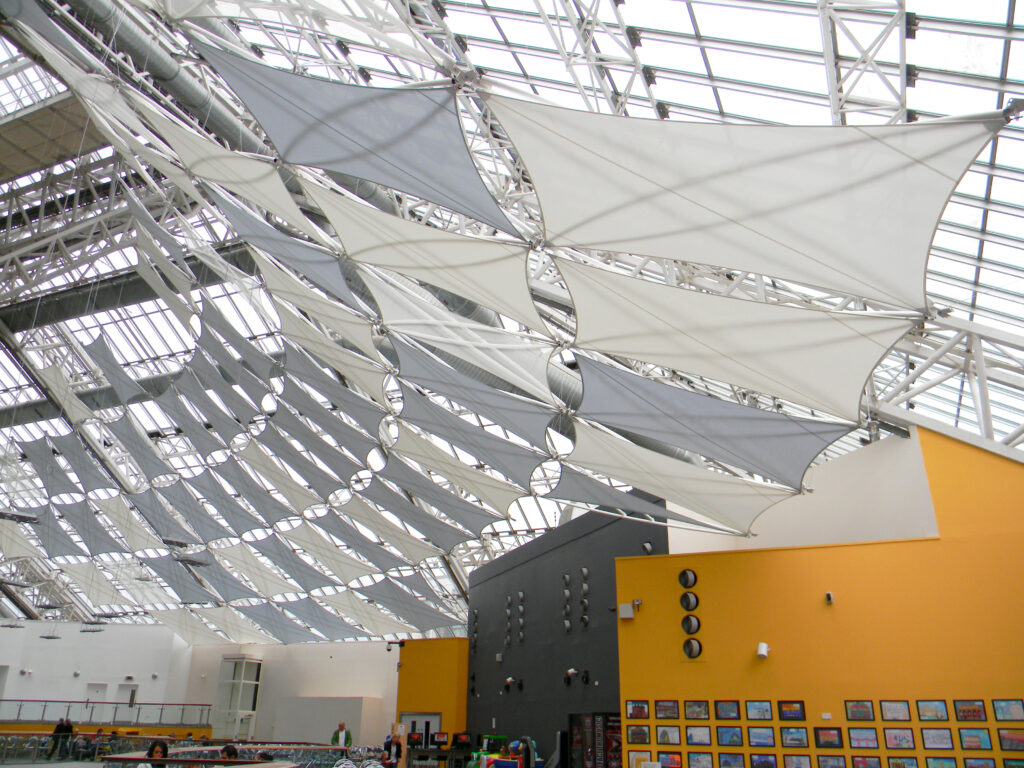
Base Structures carried out a sunshading analysis as part of the design stage and used three fabrics with different translucency’s to provide interest. The installation was carried out by our in-house rope access installation team at night to allow the Centre to trade continuously.
The fabric sails provide welcome glare control, mask unsightly ductwork and help to provide a sense of place for the restaurant area.
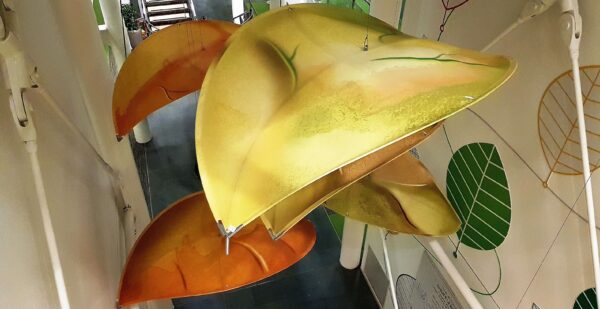
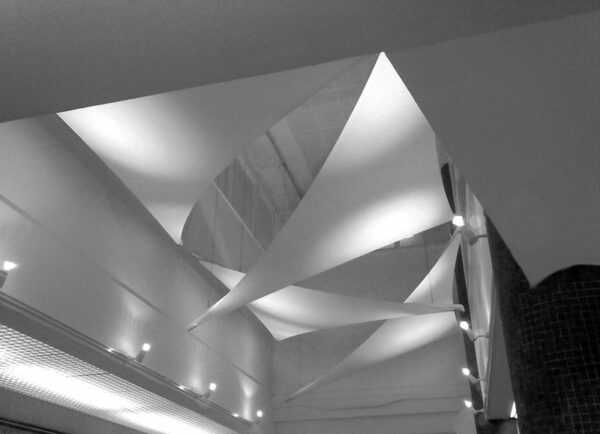
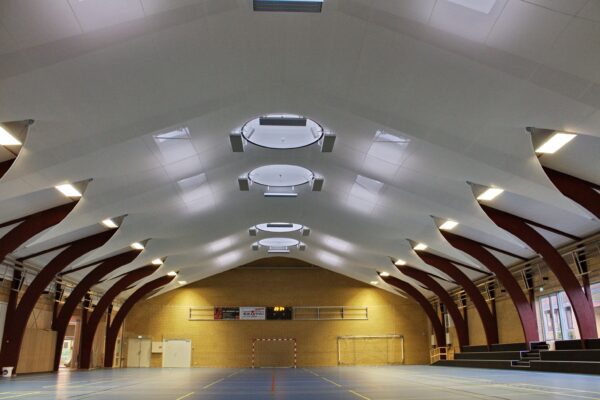

We were approached to suggest an effective way to disguise an awkward void in the Council’s Civic Centre’s, Banking Hall reception ceiling.
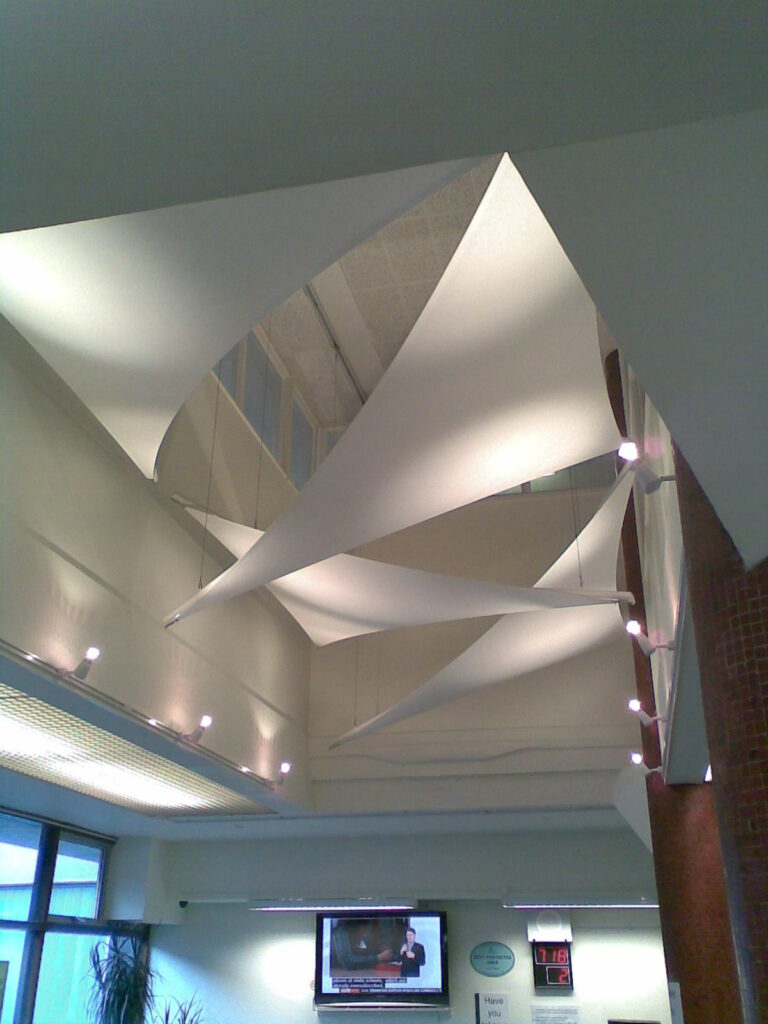
The solution was to provide four triangular fabric sails tensioned onto frames and suspended from the ceiling above.
We designed, manufactured and installed the tensile fabric sails, suspension cables and fittings. The sails were made from a lightweight pvc coated coated glass mesh fabric called Natte.
Combined with uplighters the sails are a dynamic and eye catching feature for the reception area.




As part of our ongoing involvement with the London 2012 Games, working at the Velodrome under the direction of the renowned Hopkins Architects, Base Structures designed, manufactured and installed the interior air permeable mesh screens to the rear of the seating upper tier.
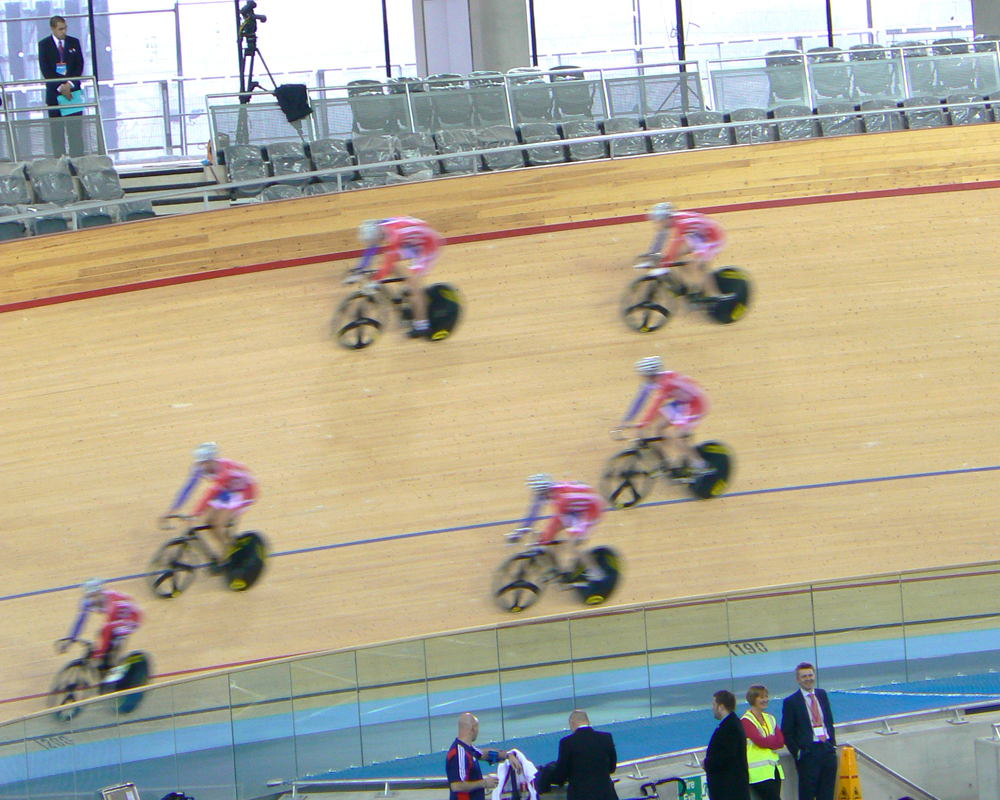
The PVC coated polyester mesh screen is visually continuous around the whole bowl, varying in height and gradient as it fills the void between the seating ‘bleachers’ and the curved roof. The screen serves two purposes in that it hides the air management ducting from view and also provides fall protection from the rear of the precast seating units.
The panels are held in place by a system of extruded aluminium tracks and stainless steel cables, which are in turn connected to the structural steel work and precast concrete seat units through a series of galvanised mild steel intermediate brackets.




For the high quality refit of Leeds City Museum, Redman Design Associates required five large tensile fabric projection screens to be hung in the impressive museum arena.
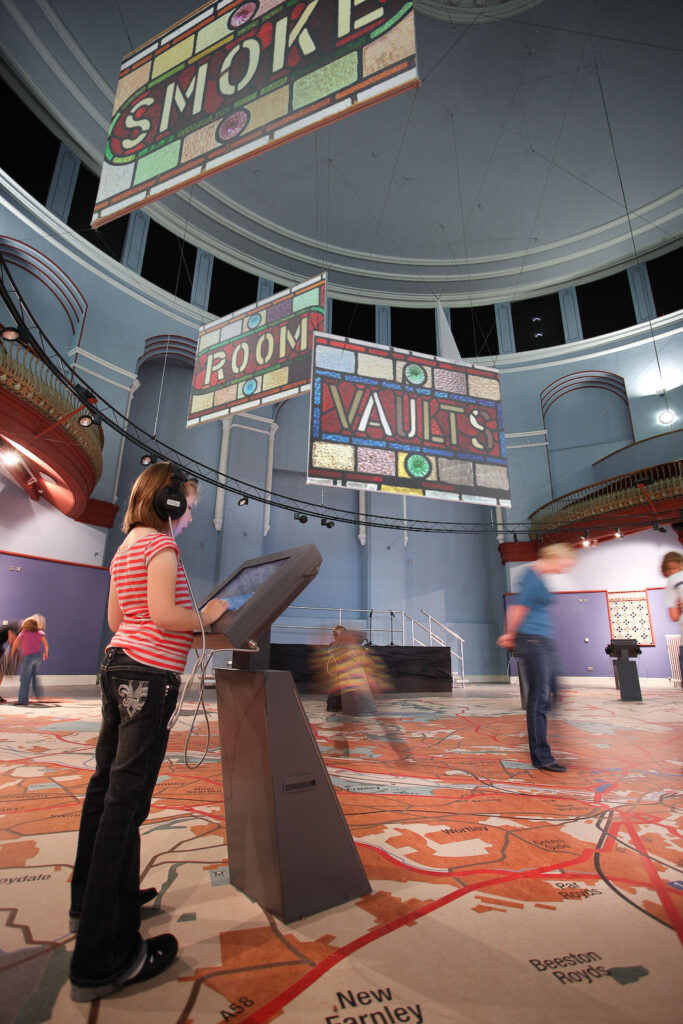
We designed a steel framed screen with very discreet fabric connection details, and positioned the five screens accurately on a complex arrangement of suspension cables. The projectors were then focused and adjusted to provide a high definition image right to the edge of the screens.




Architects, Wilkinson Eyre needed a striking and cost effective method of cladding the focal part of this major new dockside venue. The scheme consisted of 48 tensile fabric panels up to 9.5m high running a total of 150m.
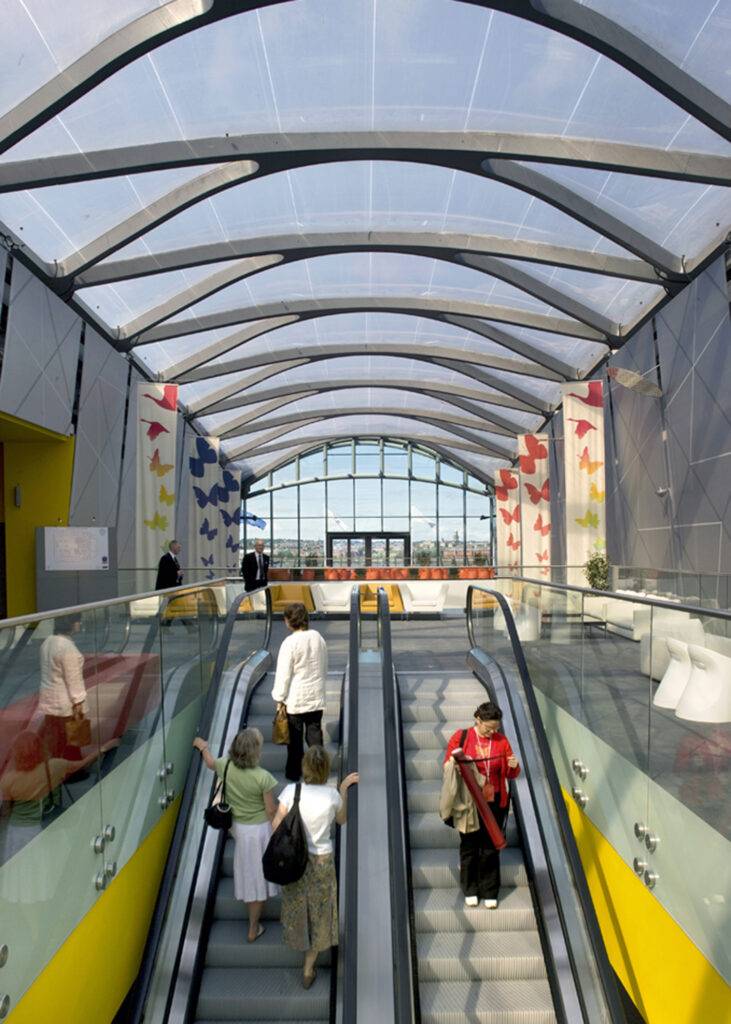
The project included the fitting of first fix steel beams and brackets to provide mounting positions curved in two planes.
The fabric mesh banners were printed with a geometric pattern that mirrored the external cladding and had to be mounted in perfect alignment. Bovis Lend Lease commented on the professional delivery of the project.




Kensington Palace has been a royal residence since the 17th century, most recently being called home by newly weds the Duke and Duchess of Cambridge when staying in London. Their crash-pad in the capital has recently undergone a major £12 million renovation, overseen by the Historic Royal Palaces Trust and co-ordinated by architects John Simpsons and Partners. This lavish refurbishment is not for the sole benefit of the nation’s favourite couple however – since the Palace reopened in 2012, 50% of the building is accessible to the visiting public, allowing a privileged insight into the daily life of the royal family past and present.
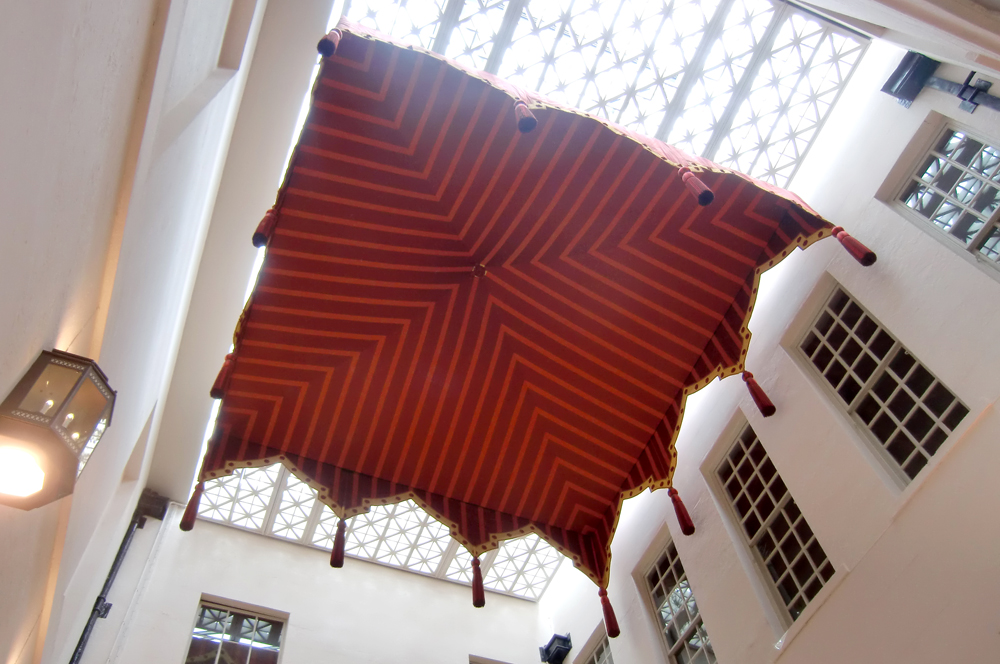
Base Structures created and installed a striped, four sided pyramidal canopy complete with pelmets on all four sides and large decorative tassels, suspended ten metres above the floor. The canopy is intended to provide a regal flourish to the visitor entrance and it certainly delivers, the royal appearance being enhanced by using a material called Diaposon, a man made fabric extremely similar to silk.
Visitors can now enter the palace and purchase tickets in the White Court Courtyard, once an open area but now enclosed with a glazed, steel framed roof.




Jan Blake asked us to manufacture these silk fabric sculptures which she had designed for her client. The hand painted silk sculptures provide a relevant and symbolic feature for visitors to the offices and are a dynamic use of interior space.
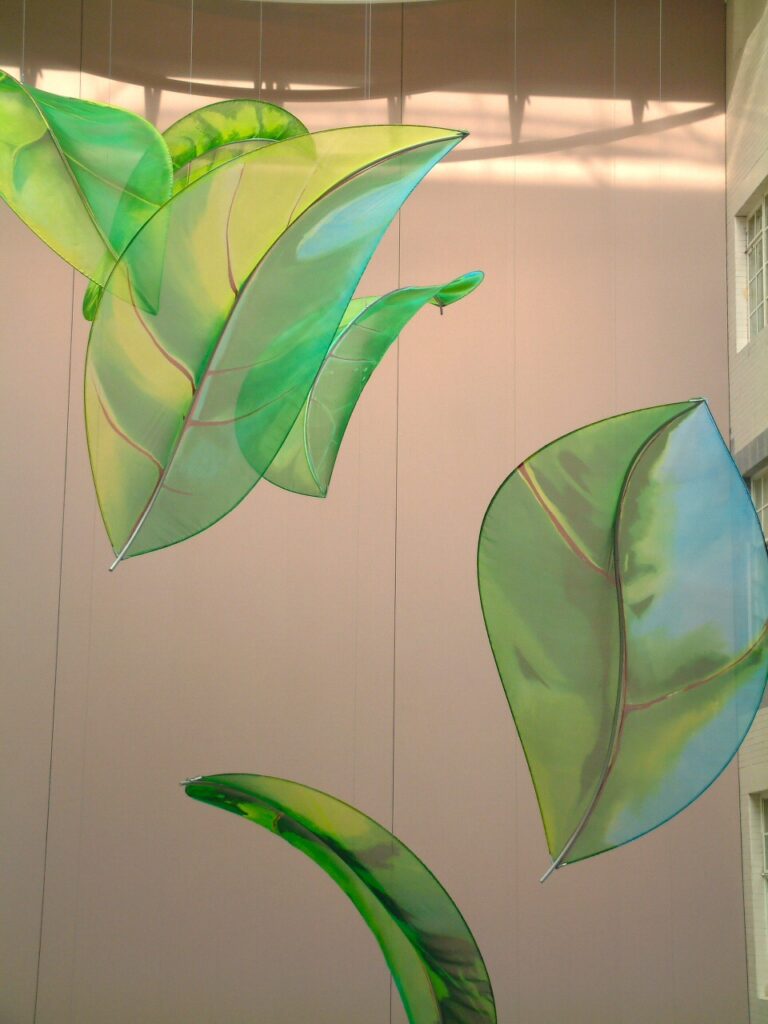
We manufactured the ten sculptures which involved patterning the fabric and attaching the fabric to steel frames. Jan then painted the artwork directly onto them.




Appointed by BAA, Stride Treglowan undertook a radical makeover of the International Departures Lounge to create a more stimulating space and enhance the customers travel experience. We fabricated and installed the fabric, printed artwork and supporting steelwork to the Olympus Rings, internal ceiling kites, Matterhorn sculpture, information desk canopy and end bay banners.
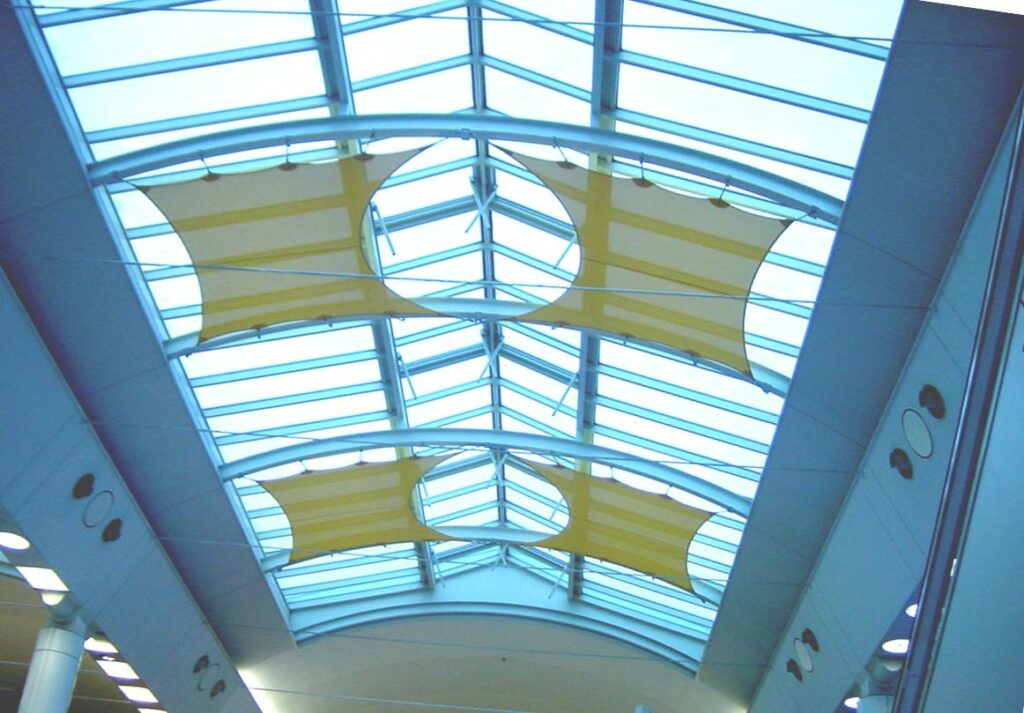
This was a complex project with a number of different elements. It was installed during short night shifts. It went very well and was ready in time for the re-openeing of the departure lounge. The works have improved the internal space. BAA are very pleased with it and have reported increased sales in the shopping areas.




Architects Douglas Wallace were keen to provide a keynote feature for the brand new Fresh retail stores being launched in Dublin.
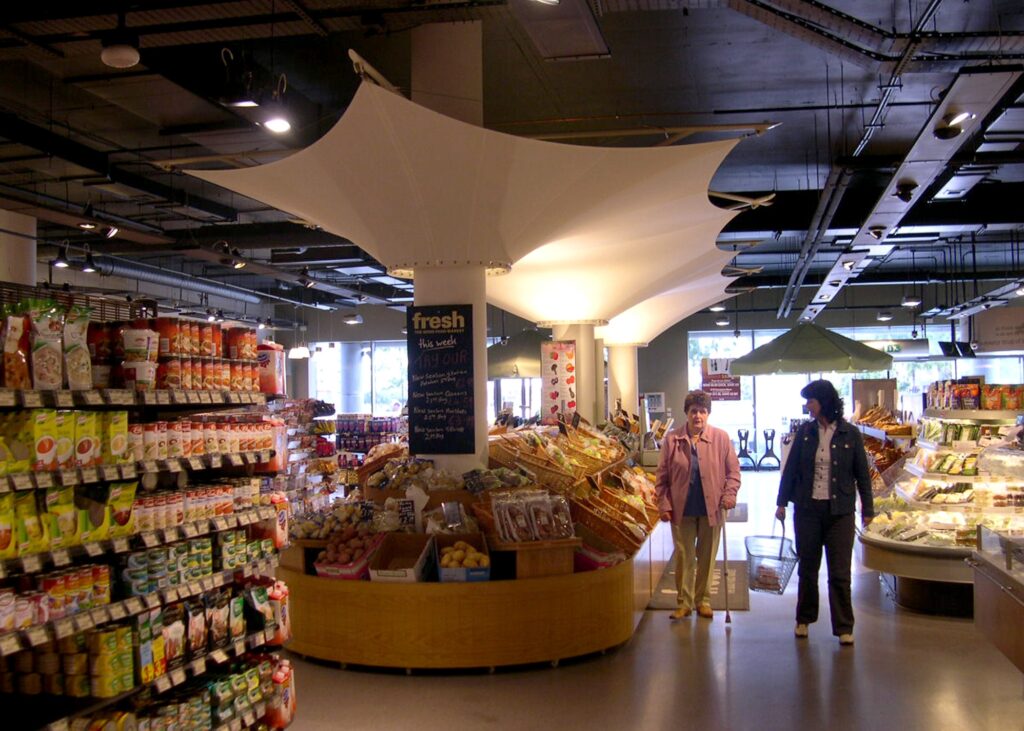
We designed, manufactured and installed the fabric cones, supporting steel frame and associated fittings. Similar feature tensile canopies were installed in a further two retail stores in the city.
The tensile fabric cones create an elegant cafe culture feel to this unique food store, setting them apart from the competition. By uplighting the fabric canopies a soft reflected light illuminates the produce as well as providing visibility from the street.












