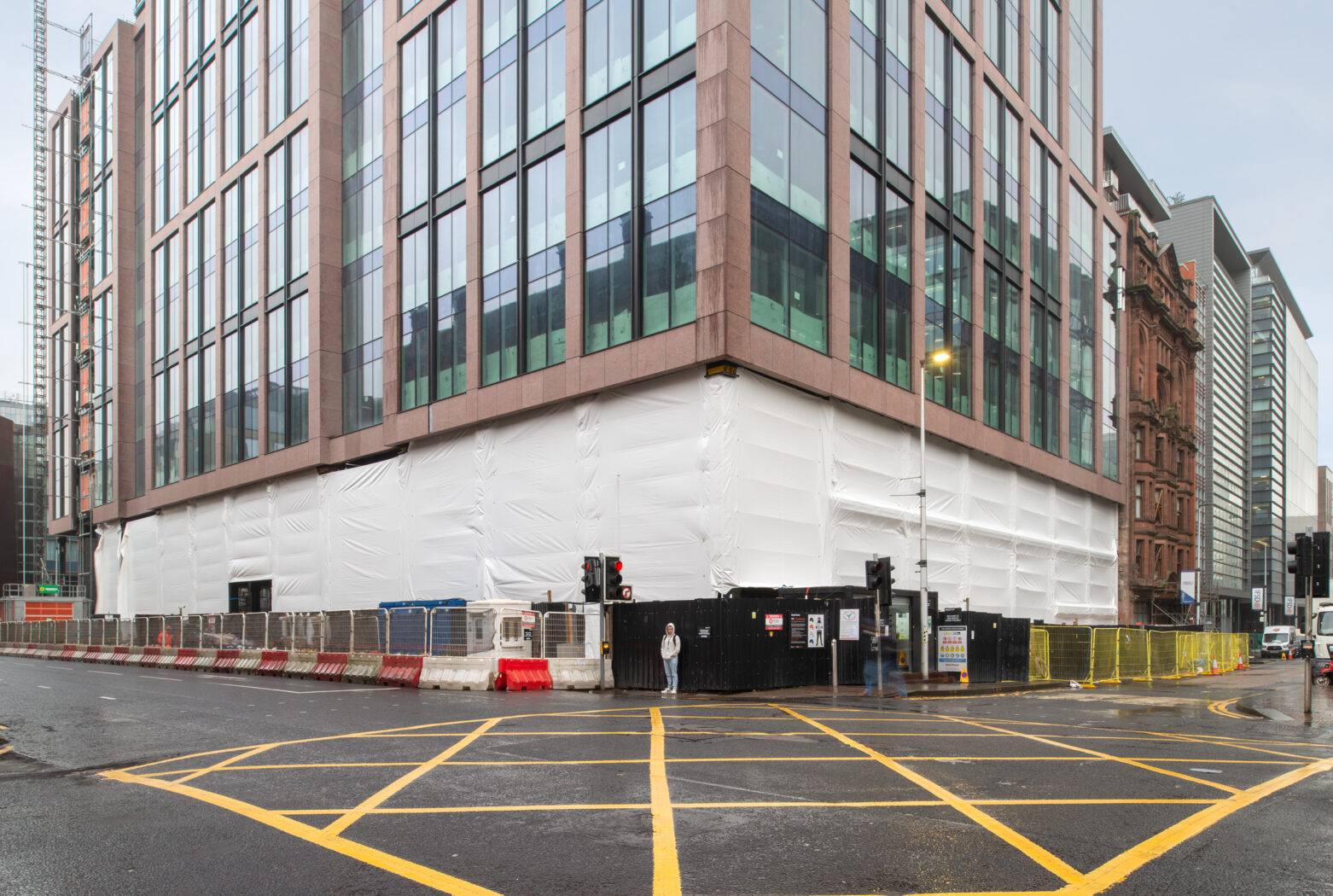
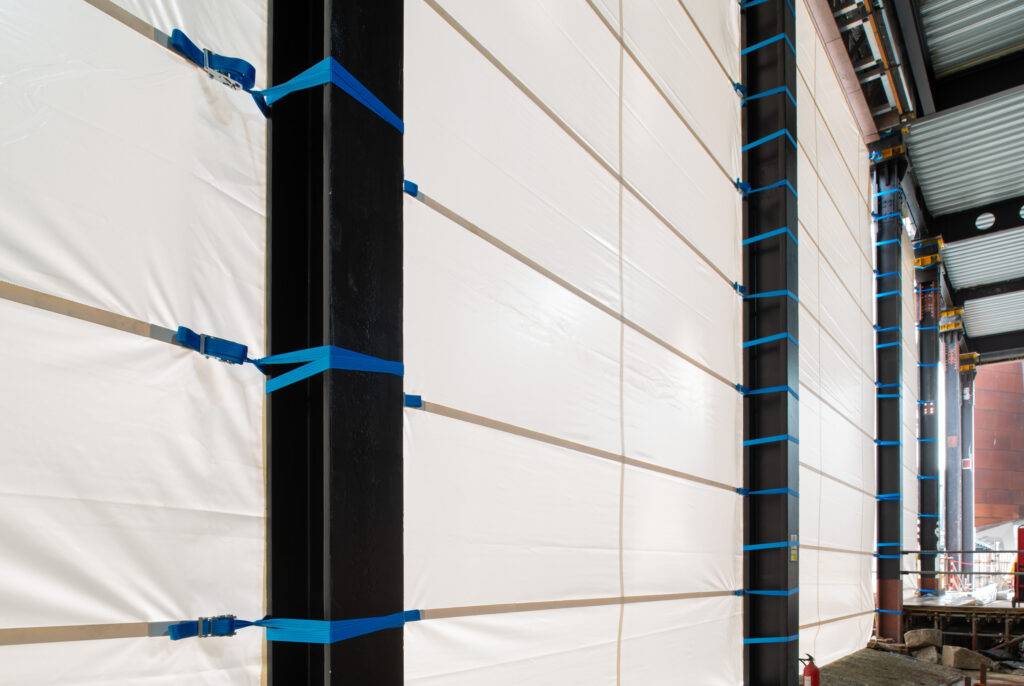
Concerned about the turning autumn weather the client was looking for temporary weather solution to enable them to secure the building and maintain their programme of works for the internal fit out of the new 15 storey office building in a prominent city centre location.
Base have previously installed temporary weatherproof screening on several large and prestigious construction projects to provide rain and wind protection for construction teams, enabling them to continue to work uninterrupted where building exterior is yet to be completed.
Tensile fabric screens can be installed quickly with minimal disruption to other site works. They are extremely adaptable and can be tailored to suit the access requirements. Base can also offer the option to have either vertical or horizontal webbing strap attachments, customising the screens to suit the interfacing options available within the space.
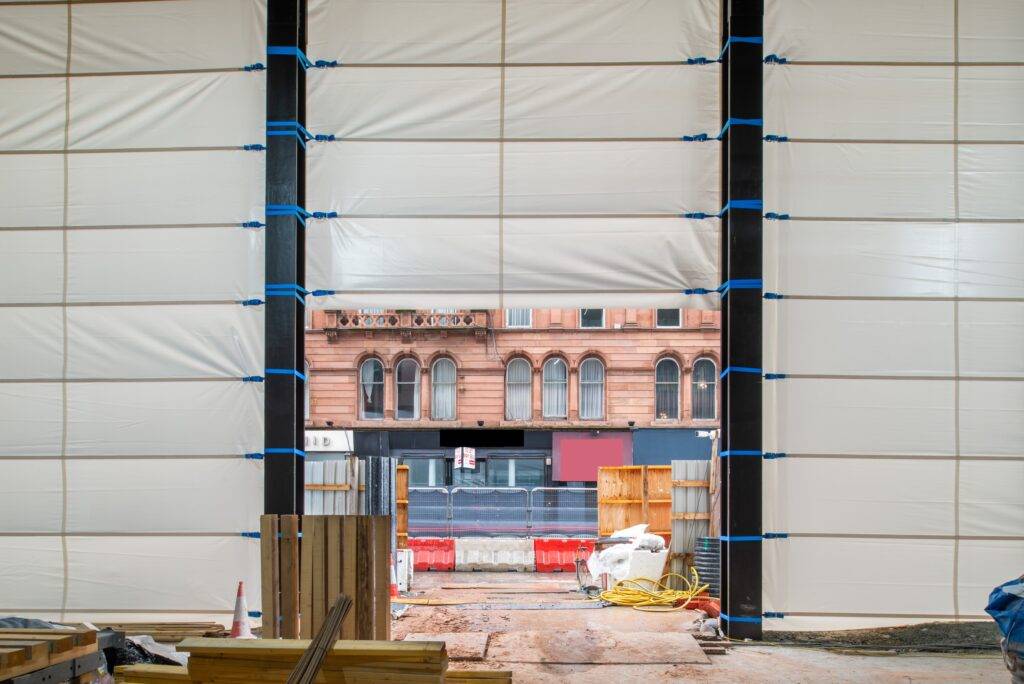
To provide a series of tensile fabric weather screens around the entire building perimeter, covering from the ground up to the 2nd floor. This would be an engineered solution allowing the client to assess the loads applied to the structure and have peace of mind that the screens are both weatherproof and also meet the sites prescribed wind loading.
The PVC flame retardant (B-S2-D0) fabric screens were proposed to be manufactured with horizontal welded webbing straps & ratchets at 1m centres providing attachments to tension the screens to the steel columns of the building, and the seams to be hot air welded to ensure completely watertight.
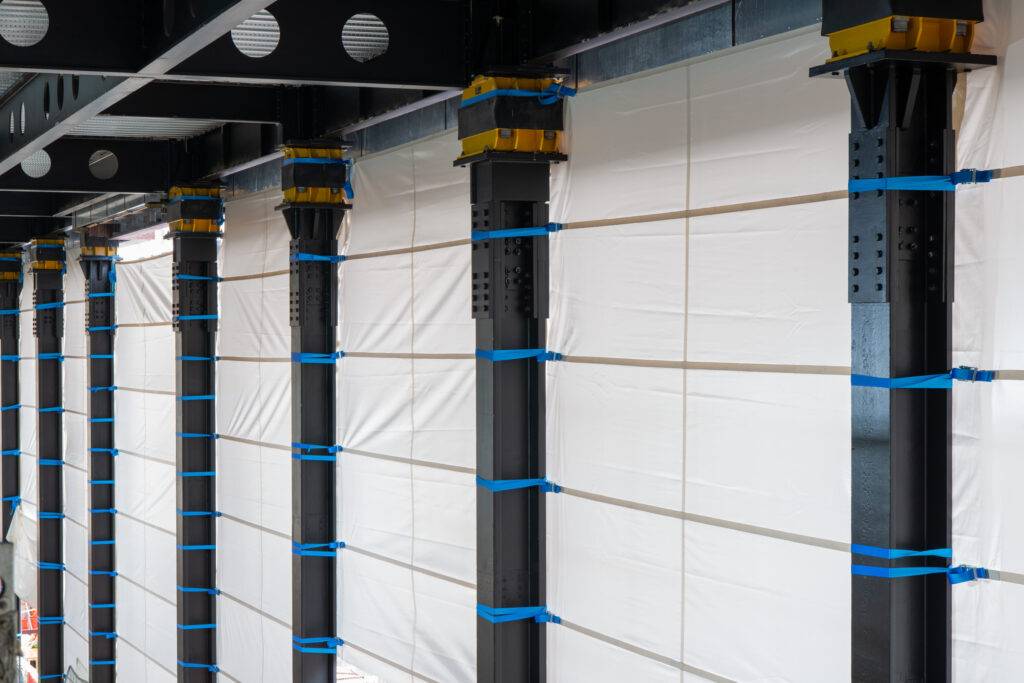
The entire project consisted of 44# screens with a total fabric area of 1800m2. The largest of the screens were 11m high by 8m wide. Some were split in two to provide a removable lower section allowing access when needed. Others were specifically adapted to fit around the personnel and goods hoists.
The screens each have a ground level weather flap that is timber battened to the existing concrete slab using 100mm frame fixings. Where screens abut with one another, they have vertical screen to screen weather flaps that were hot air welded together to form a weather tight seal.
Where fabric screens could not be tensioned laterally to columns, the design was adapted to tension vertically between the steel beams above and the concrete slab below. This was accomplished by utilising a pole and pocket detail top and bottom, with a steel plate bracket fixed to beam with lindaptors and eyebolts resin anchored to the concrete slab.
All panels are engineered to withstand the relevant British Standard wind loadings.
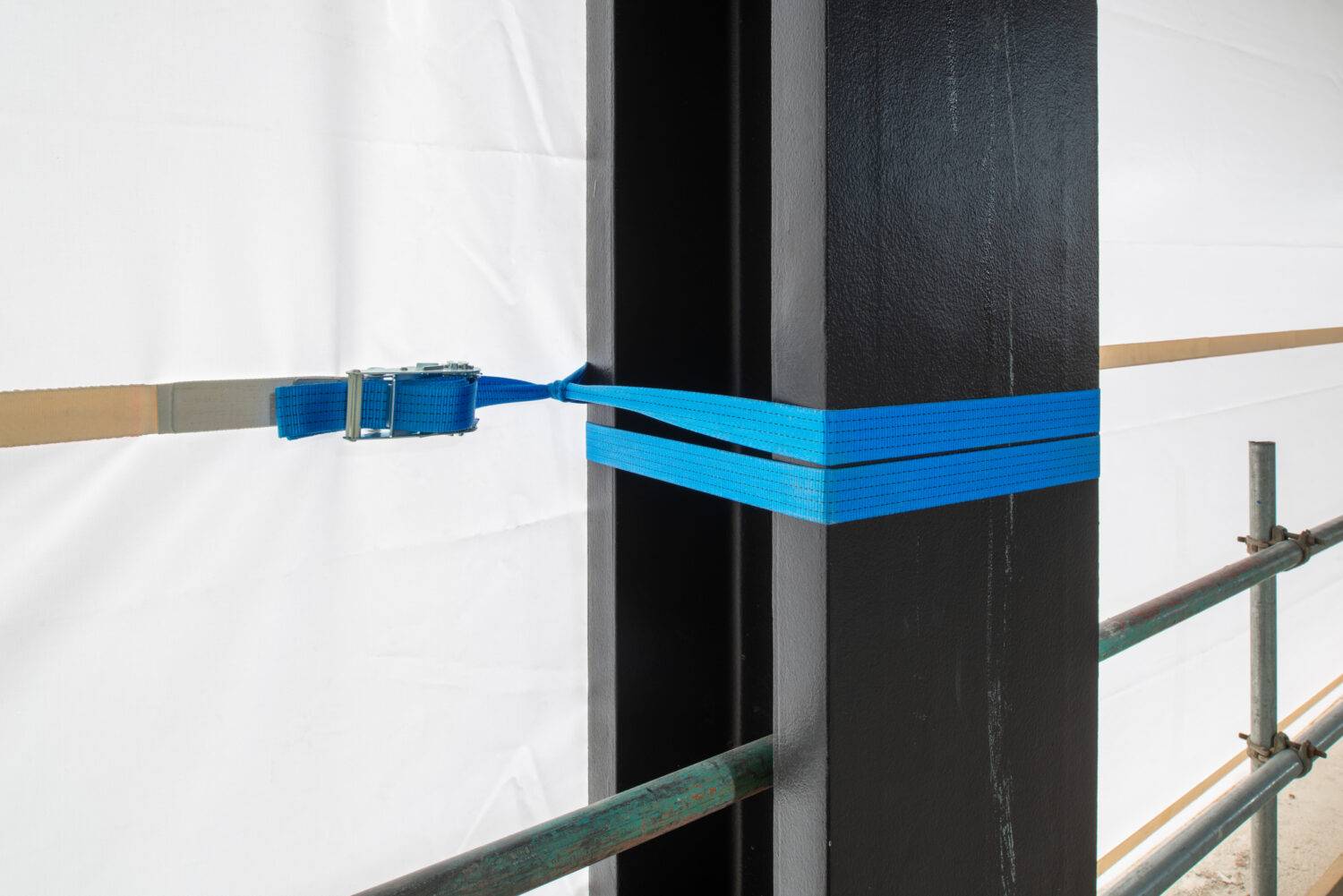
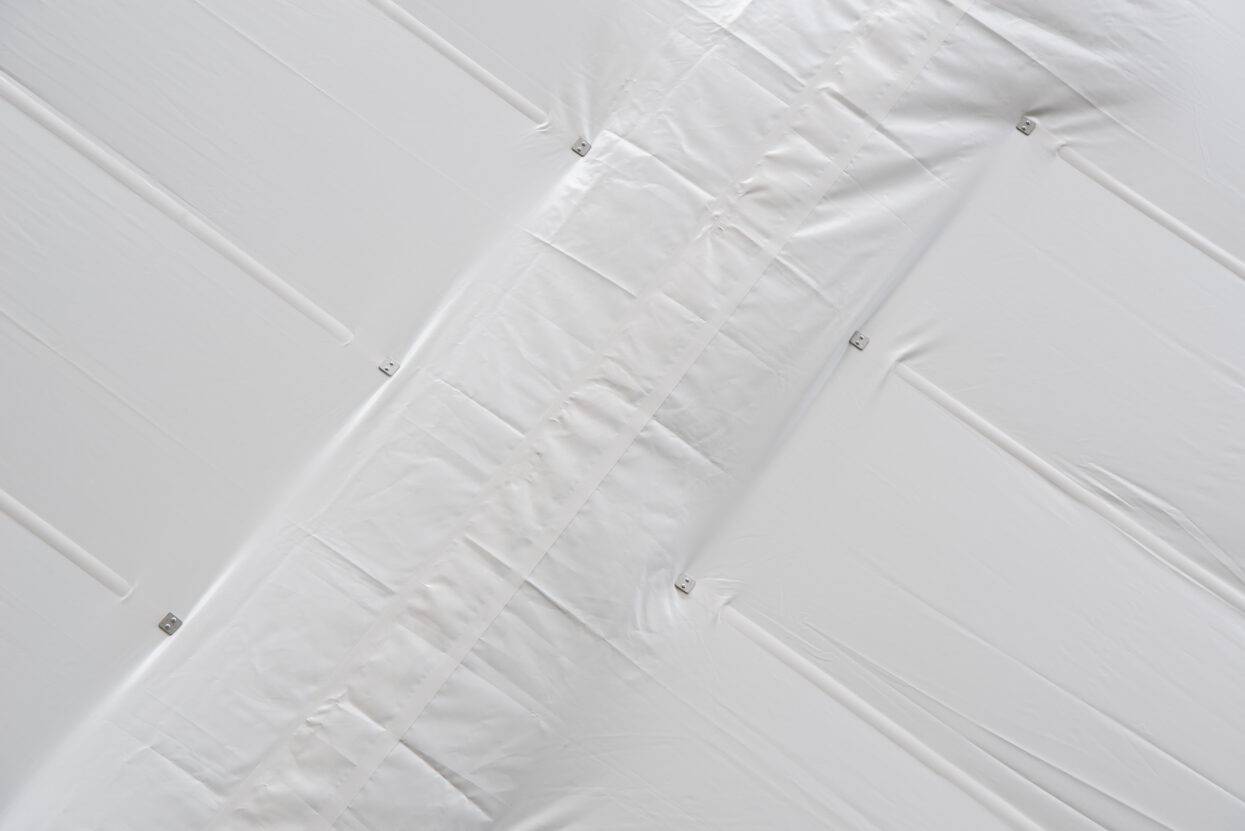
Fabric panel installation can become hazardous in wind speeds exceeding 10mph, be they steady or gusting. Weather conditions for the installation must be carefully considered during install planning and discussed fully with the client to understand any impact to programme.
There were several areas on the project where the existing columns were not able to be used to support the webbing strap screen fixings and alternative attachment methods had to be devised with the client.
Screens adjacent to bays that accommodated the hoists had to be adapted to fit around the hoist support scaffolding. In these locations, the screens had cut-outs to stop short of the hoist and their webbing tails were extended to fit through the hoist supports.
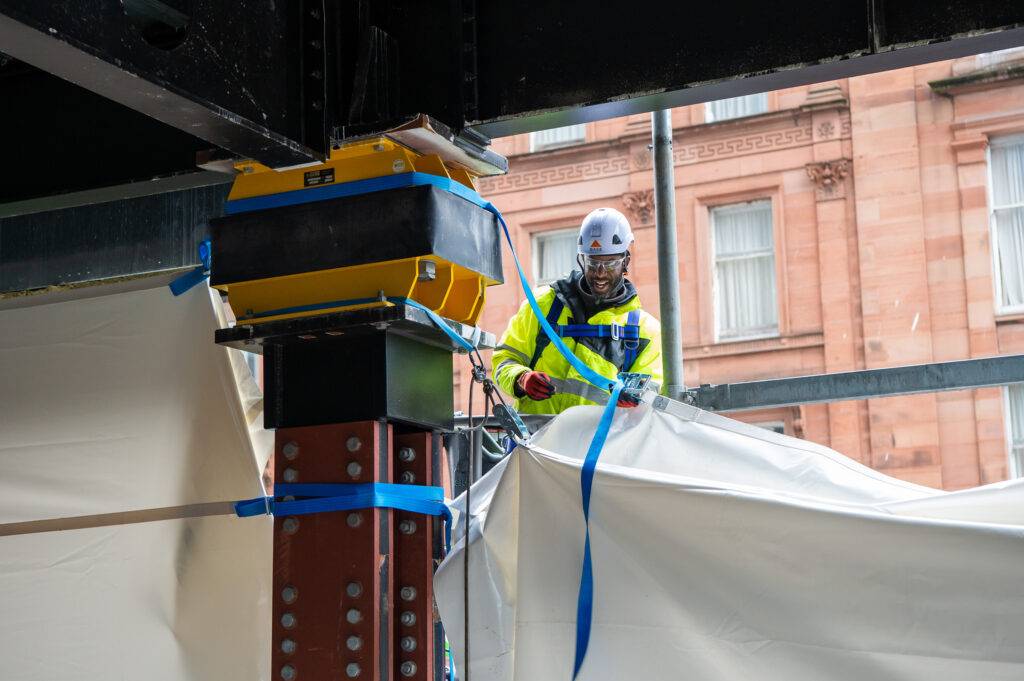
The clients project team were incredibly happy with the performance of the screens and the versatility offered by our solution which enabled them to adapt and match their fast-moving programme. Multiplex also found that Base Structures’ screening solutions were the most cost effective compared with alternative products they had reviewed and implemented on their other UK sites. Base’s screens also proved to be more versatile and offered more flexibility when considering site conditions and access requirements.
“Base have been excellent throughout the full process, from tender to installation. We have used a temporary weathering solution which is a great design and works perfectly. The installation team have maintained an extremely high standard of quality and safety and delivered the install ahead of the anticipated programme. I would highly recommend Base to any contractor looking for a temporary weathering solution. Well done to all.” The Client.
Once the client have completed their internal fit out works and ready to move onto the exterior and no longer require the screens, Base will remove them. Our screens are very quick to demount and, as with the installation, the operation causes minimal disruption to other site works.
From there Base will review the future of the screens as to their suitability for re-use, initially discussing with the client about any possible uses and if not look at our fabric industry and event industry networks to find a re-use. We have a zero to landfill policy and are committed to the upcycling and re-use of tensile fabric that has not yet reached the end of its life.
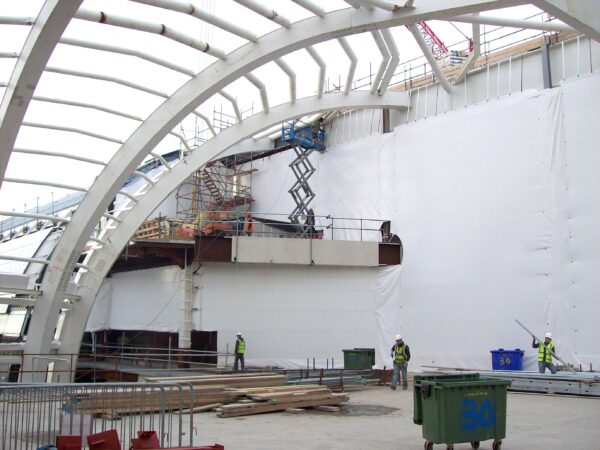
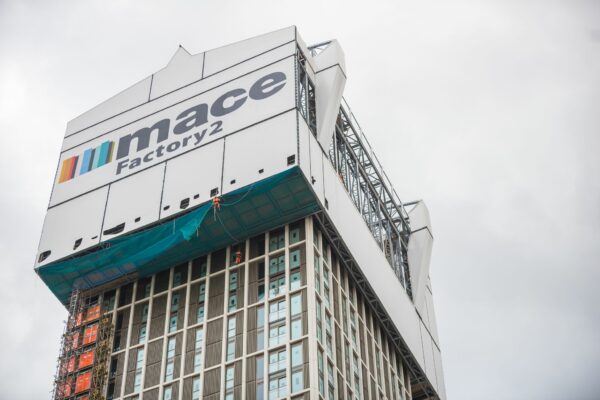
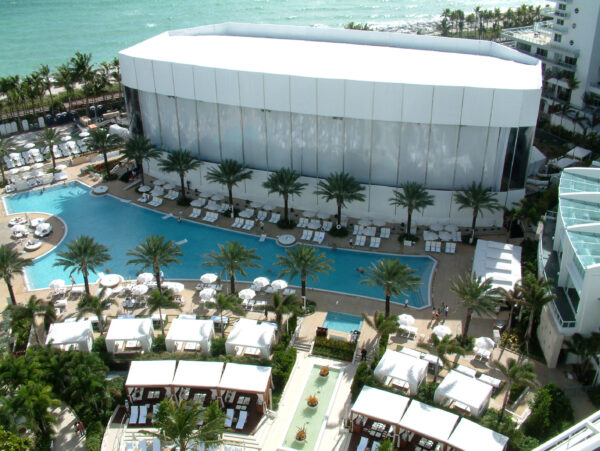
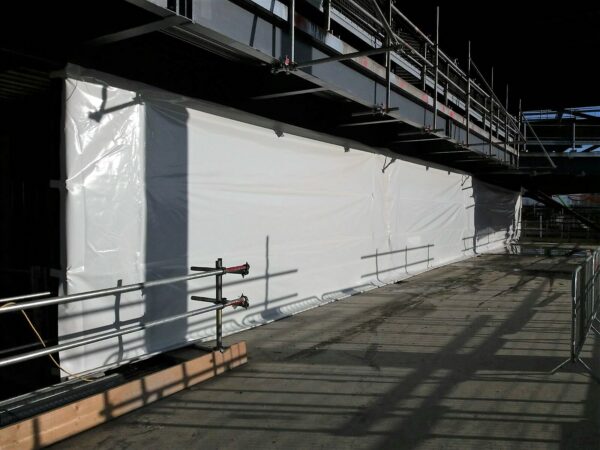
Construction projects can be complex affairs, with many different teams converging on small, often tight spaces to carry out the necessary work in time. Alongside…
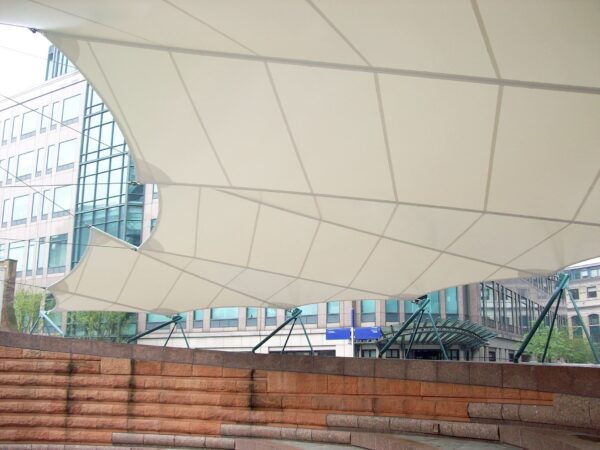
One of our key environmental objectives is zero waste to landfill. When working on the early stages of a fabric structure, this is a key…
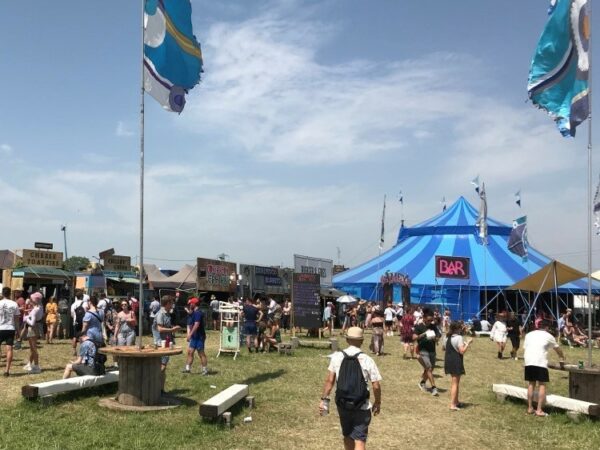
When we put fabric structures up, we do all we can to ensure their lifespan is as long as it can be. The key to…
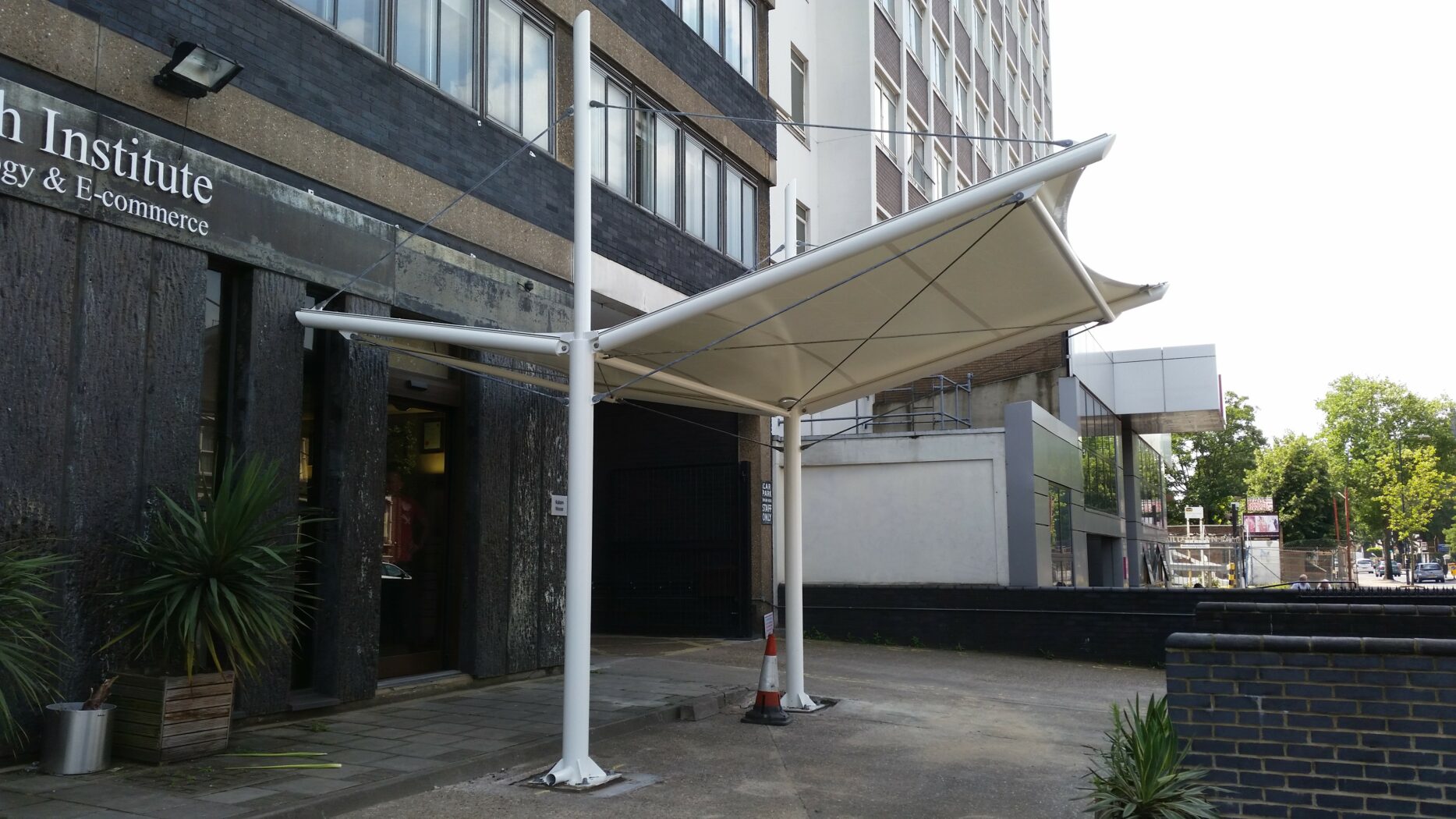
The British Institute of Technology & E-commerce (BITE) is one of the largest private higher education institutes in the UK. Covering two buildings and neighbouring the 2012 Olympic Park and Westfield Stratford City, BITE’s Stratford campus adjoins areas that have seen some of the most significant regeneration in London in recent years. In keeping with the values and ambitions of both the institute and the burgeoning area, BITE approached Base seeking an architecturally functional feature for the entrance of their Romford Road building.
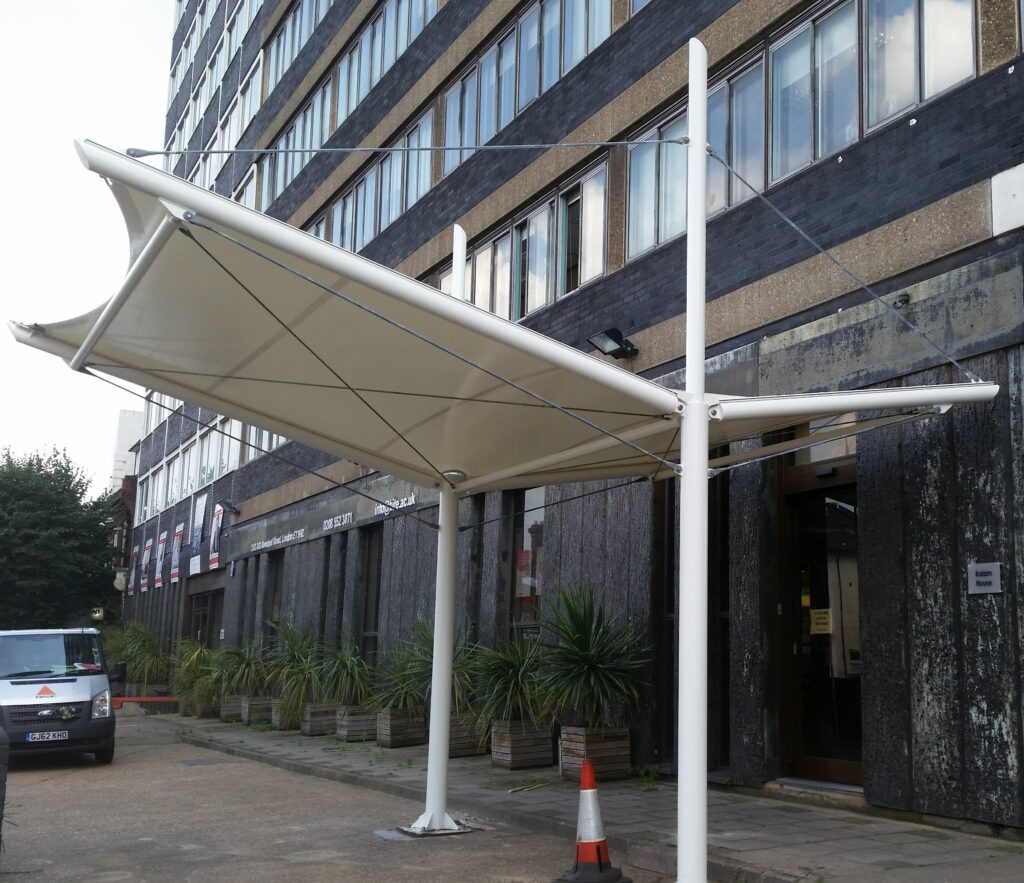
After consultation it was decided to opt for the cost effective option of a standard fabric canopy that could provide the maximum value for their budget. One of our pre-designed canopies, Jura was selected, as a suitable canopy that could be positioned to abut the entrance of the building and provide effective protection from the elements. The tensile fabric canopy provides far more than simple shelter however, architecturally signposting the entrance to the rectangular, archetypal office building with great aplomb.
Fire rated PVC coated polyester fabric with a weldable PVDF lacquer supported by a mild steel frame, coated with a two-pack polyurethane paint system, ensures this entrance feature will look great for many, many years to come. An integrated drainage system also allows rainwater to be channelled away out of sight within the steelwork.
All in all a fitting adornment to the campus of a pioneering educational institute!
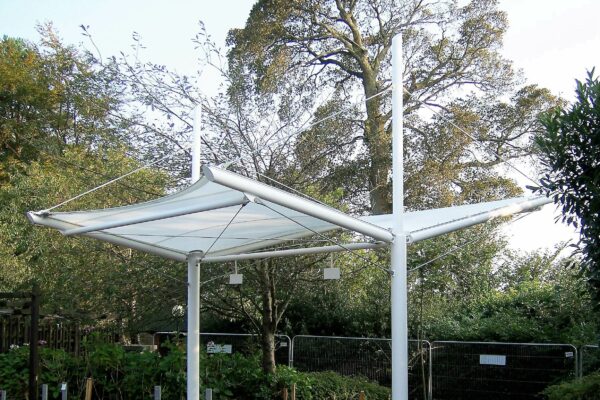
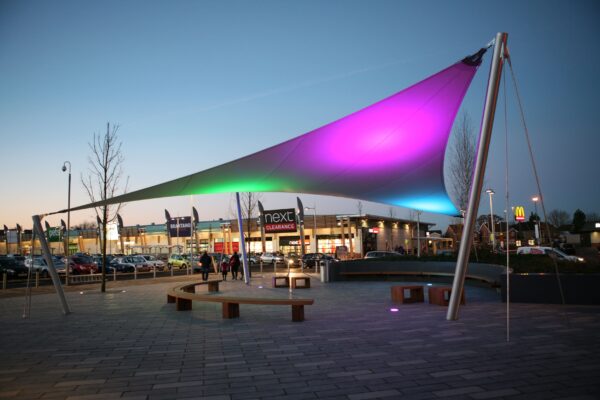
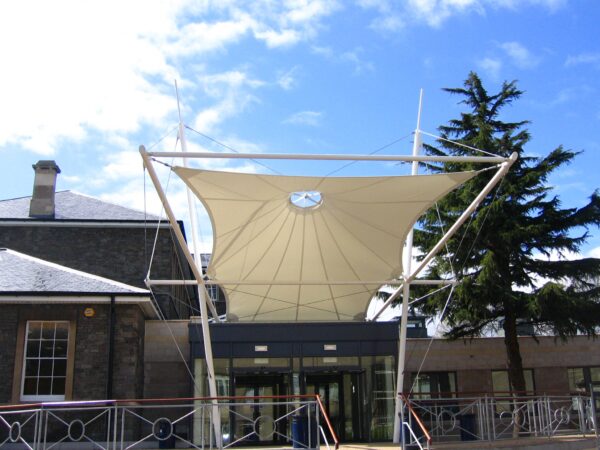

A re-mountable pavilion was required for events in the garden of an English manor house that could be erected and dismantled when needed. Base were approached to create a custom built, fully engineered, re-mountable tensile fabric pavilion of the highest quality to replace an existing marquee.
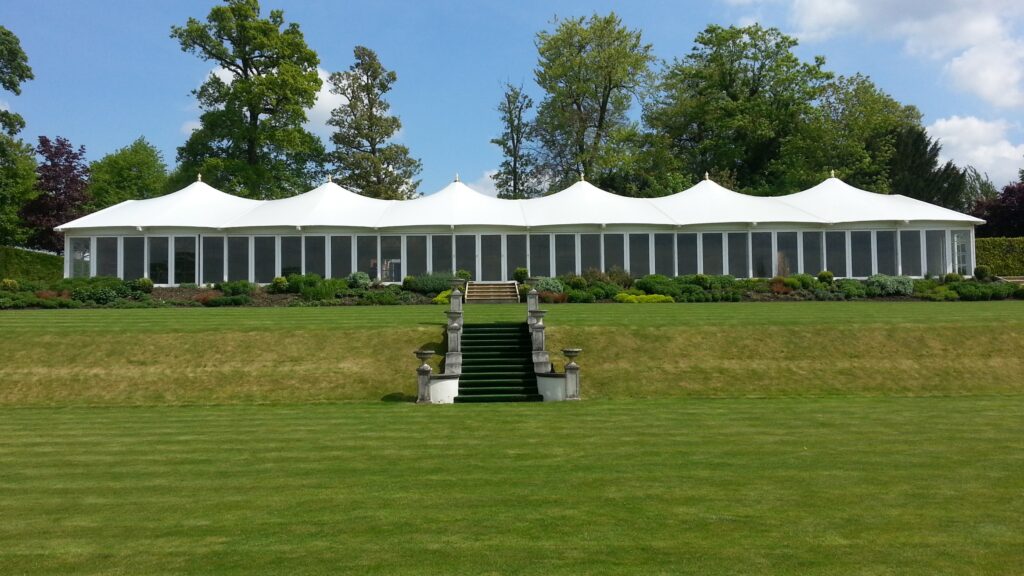
Rectangular in plan sitting on a paved base, the temporary pavilion measures 36m long by 14m wide and over 5m high with an undulating fabric roof consisting of six conic forms, each topped with a golden finial.
The front wall of the pavilion is entirely made up of sliding glazed doors to offer perfect views of the garden and the landscape beyond from anywhere inside the pavilion, not to mention flooding the interior with light.












