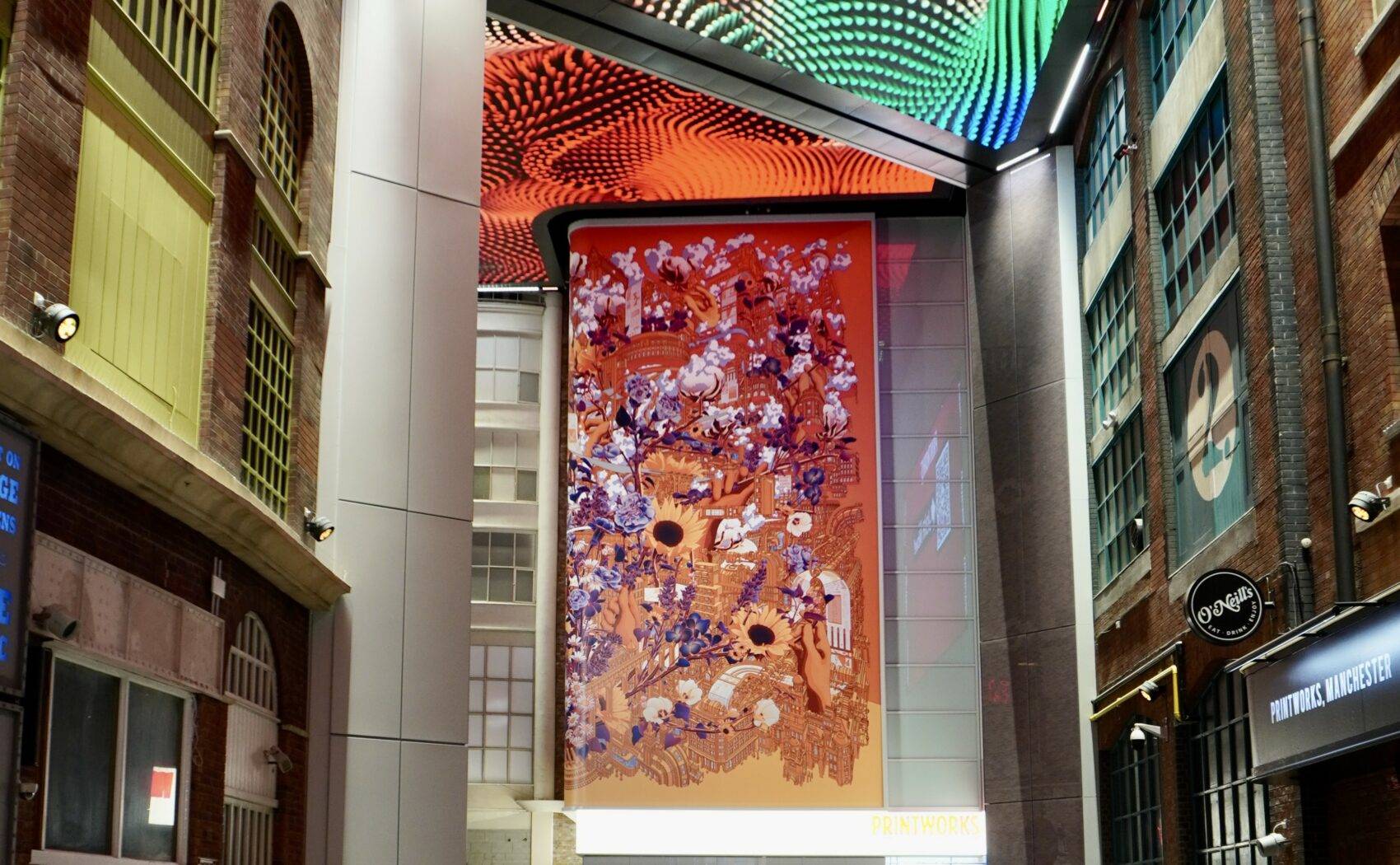
As part of a larger renovation and face lift to Manchester’s iconic Printworks leisure destination area of the city centre, the team at John Tuner Construction came to us to develop three separate fabric schemes to internal and external elevations for the Printworks renovation.
Internally, our fabric experts worked very closely with the client and a local artist to develop a 210m2 printed fabric facade design that would achieve the stunning new visual needed for this very prominent location. Installing a façade of this size around a corner called for specialist manufacture and installation to create the seamless aesthetic of the finished artwork.
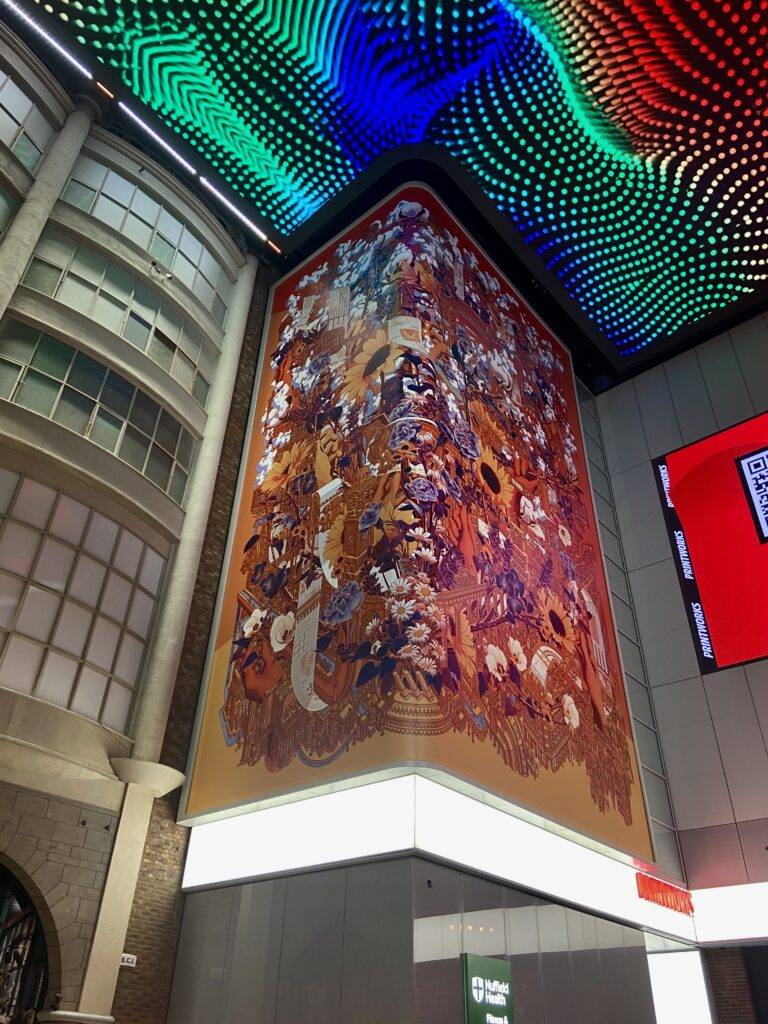
The client required the artwork to be framed by a flashing surround with hidden fixings which we were able to achieve using innovative brackets and connection details. Also internally, fifteen speaker panels were produced as part of a flush façade. These were engineered to be removable and held with magnets to again hide all fixings on the elevation.
Externally on Dantzic Street, we produced five large printed fabric screens showcasing the entertainment and activities on offer at Printworks. There was no room from a crane due to Dantzic street being narrow and in close proximity to the tramlines, so we had to design a steel frame in sections that could be installed by hand.
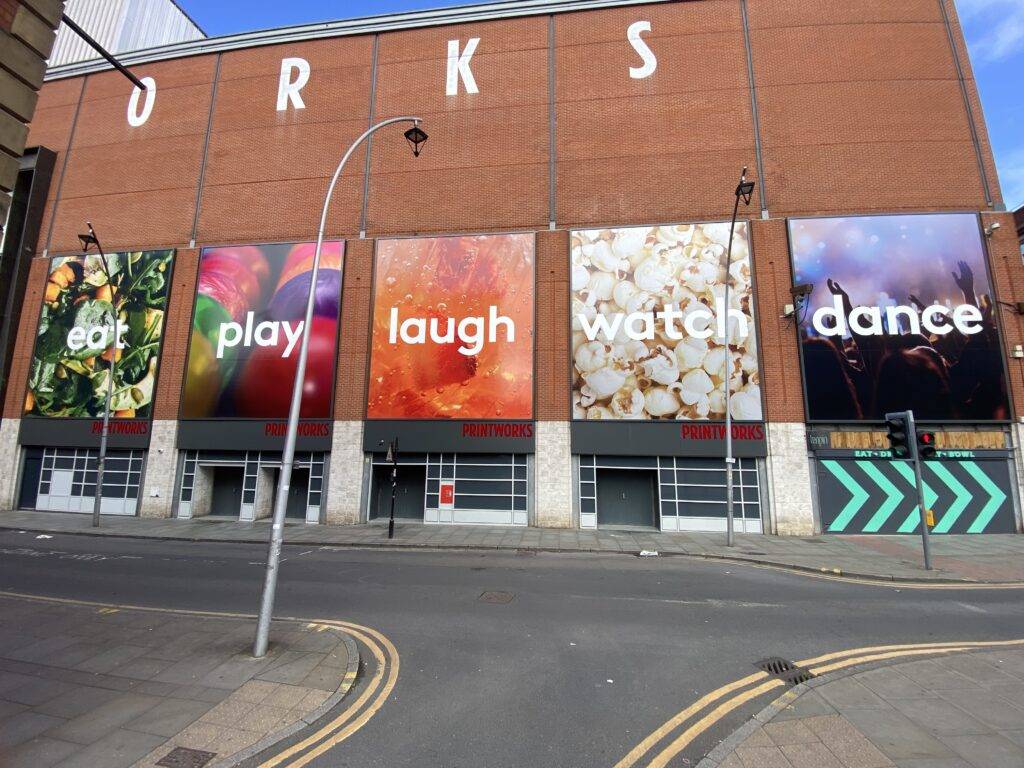
This was a challenging project we were working alongside the installation of a record breaking scale LED ceiling screen and the fabric façade features directly underneath this. Our installation experts worked alongside other contractors to develop a smooth system of work for an efficient and quality build, that would be ready in time for the grand opening in March 2024.
Visitors to the new look Printworks will find the new space fully immersive with visually stunning including our fabric façade taking pride of place within this updated venue, now ready for a brand new programme of events and other possibilities.
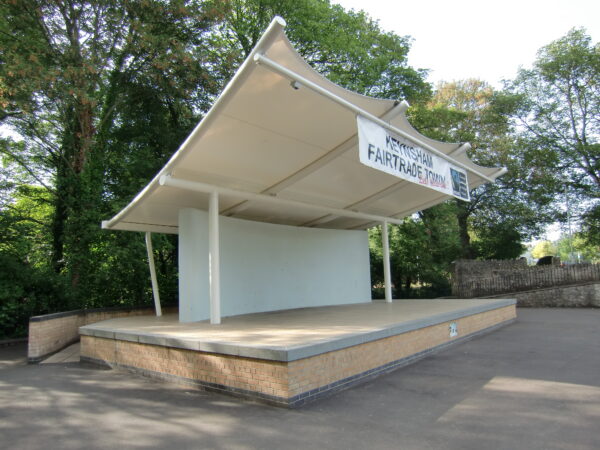
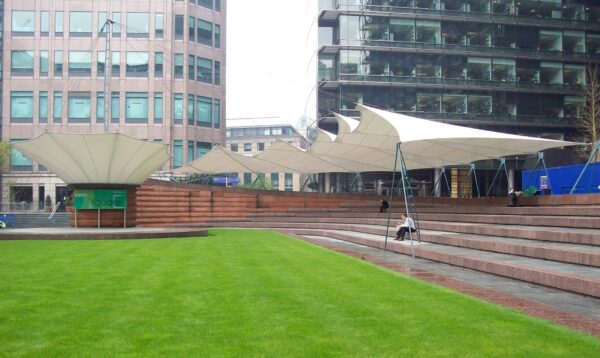
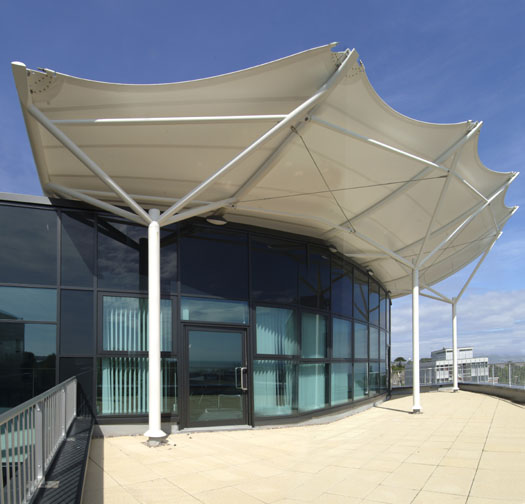
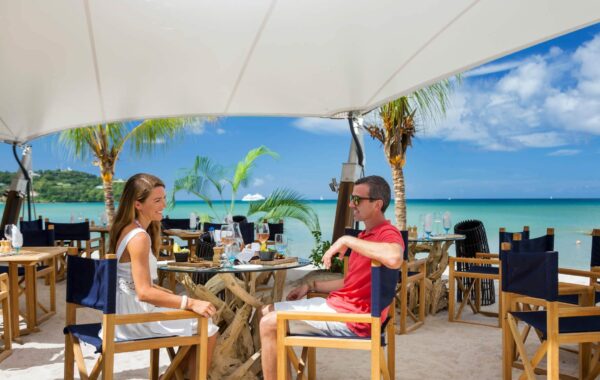
Over the years, Base Structures have installed numerous sun shade canopies, which are versatile tensile fabric structures that provide shelter from all the elements as…
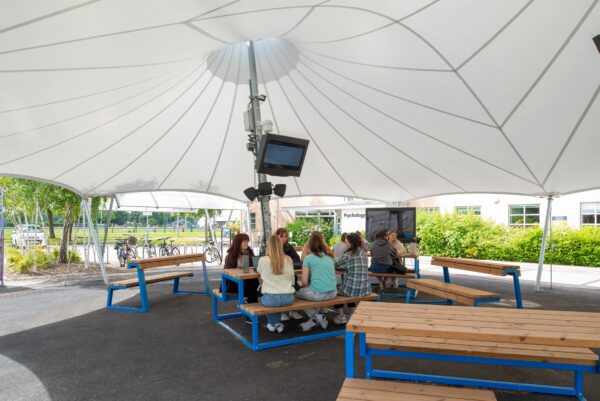
Whilst social distancing is no longer a requirement, we now face new challenges with soaring energy bills for homes and businesses alike heading into the…
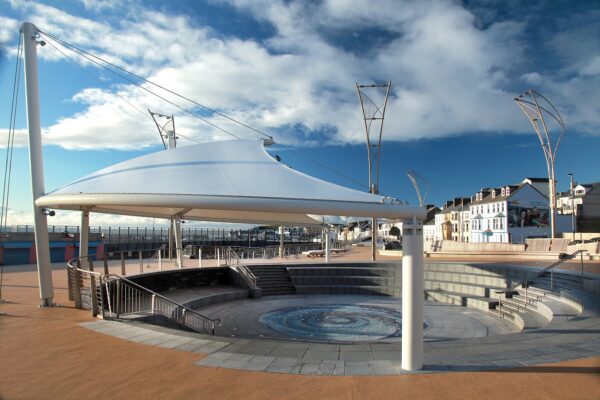
With 2023 being one of the wettest years on record and January 2024 one of the warmest, councilors and developers across Continental Europe in both rural…

Atkins Global approached Base, seeking our assistance with the design, fabrication, and installation of a 4.7 x 7m multi-use stage canopy as part of the redevelopment for Cardiff’s big Canal Quarter project.
Working with the main contractor Knights Brown, we proposed a bespoke and elegant looking canopy, incorporating their desired elements for lighting and rainwater collection, fulfilling the client’s vision for this project.
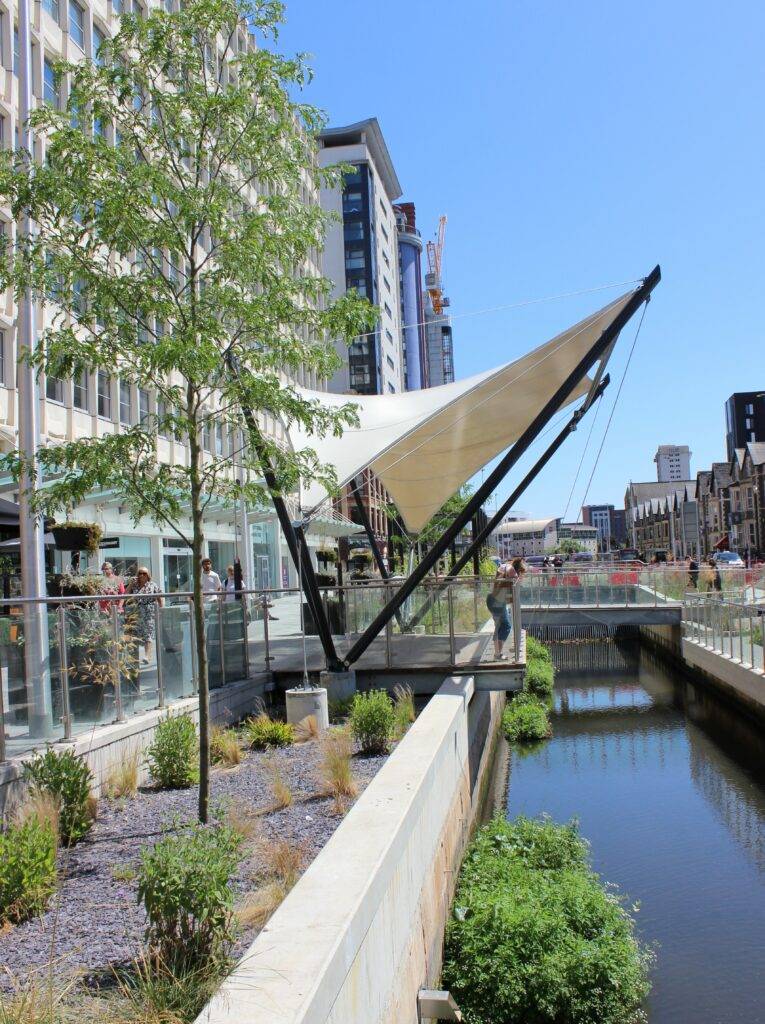
The dock feeder canal has been revitalised by the excavation of the central reservation along Churchill Way, and Base’s canopy stands out as a striking focal point amidst the newly installed rain gardens and outdoor seating area in this high-quality, multipurpose, regeneration project.




Over the years, Base Structures have installed numerous sun shade canopies, which are versatile tensile fabric structures that provide shelter from all the elements as…

Whilst social distancing is no longer a requirement, we now face new challenges with soaring energy bills for homes and businesses alike heading into the…

With 2023 being one of the wettest years on record and January 2024 one of the warmest, councilors and developers across Continental Europe in both rural…

At Base Structures UK, we were honored to contribute to the creation of the mesmerizing venue of “The Lion King”, a musical immersive activation for Disney: The Castle, in Riyadh – a collaborative effort with Balich Wonder Studio and Disney Concerts.
“The Castle” is a musical experience that brings you closer than ever to the iconic music of Disney’s beloved animated worlds. At this magical family festival, celebrate music from Disney’s most popular animated films through captivating performances in immersive musical worlds and exhilarating concerts performed live on stage in front of the towering Disney Castle!
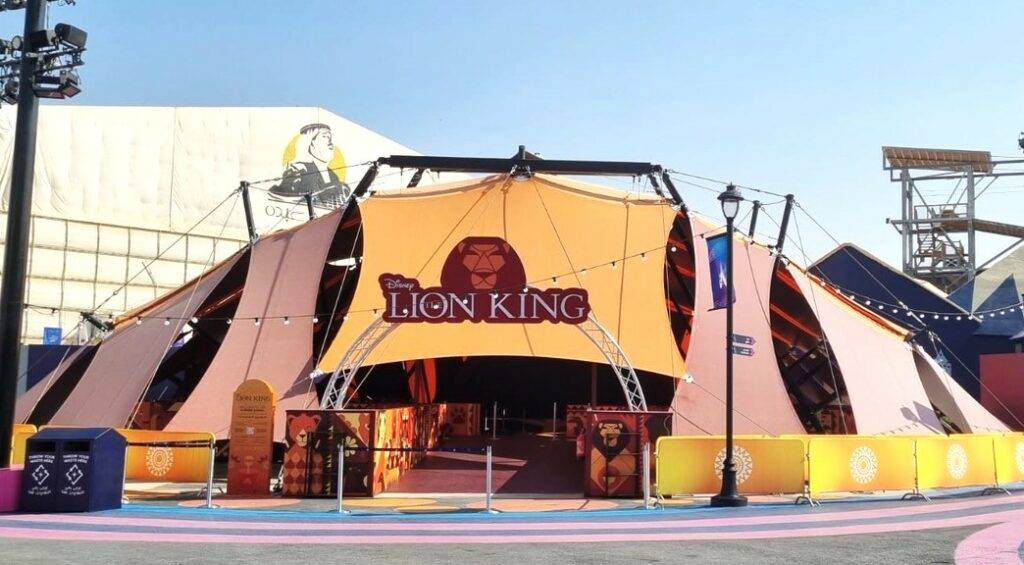
Tasked with providing fabric sails for a touring structure, our team seamlessly integrated with the client’s design, we provided essential engineering and detailed design assistance, leading to the precise patterning and fabrication of fabric membranes, complete with crucial cables and tensioners – in a tight 7-week timeline. Our site supervisors flew to Riyadh, ensuring a smooth on-site installation and briefing the client’s team on demounting procedures.
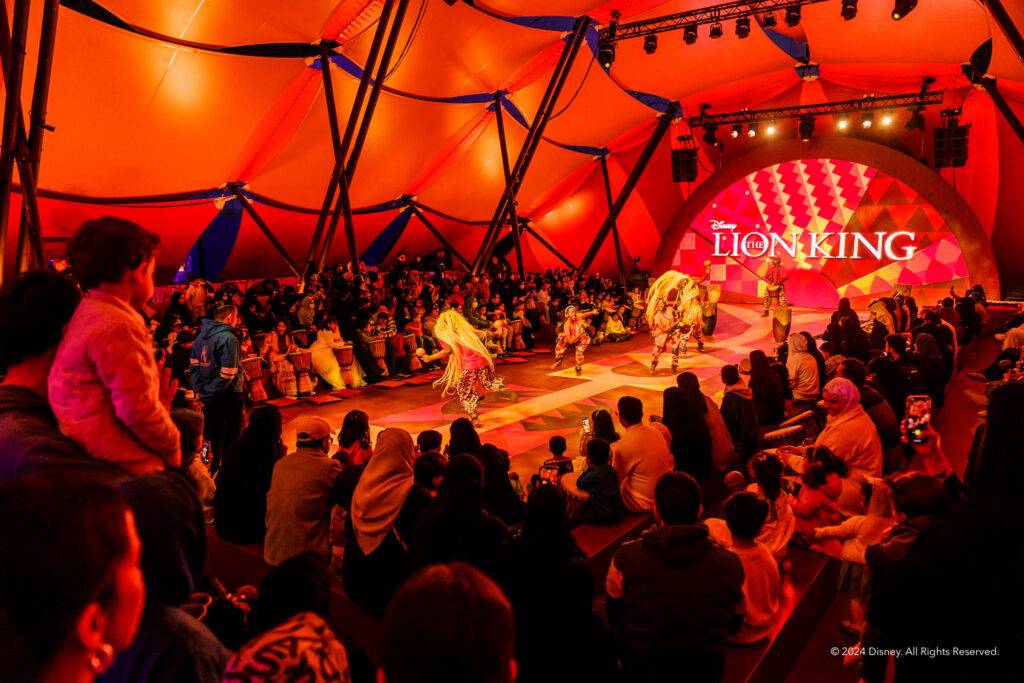
This success story was made possible through close collaboration with our partners, Balich Wonder Studio and Disney Concerts. Together, we transformed the venue of “The Lion King” into an immersive musical experience against the enchanting backdrop of the Disney Castle.




Over the years, Base Structures have installed numerous sun shade canopies, which are versatile tensile fabric structures that provide shelter from all the elements as…

Whilst social distancing is no longer a requirement, we now face new challenges with soaring energy bills for homes and businesses alike heading into the…

With 2023 being one of the wettest years on record and January 2024 one of the warmest, councilors and developers across Continental Europe in both rural…

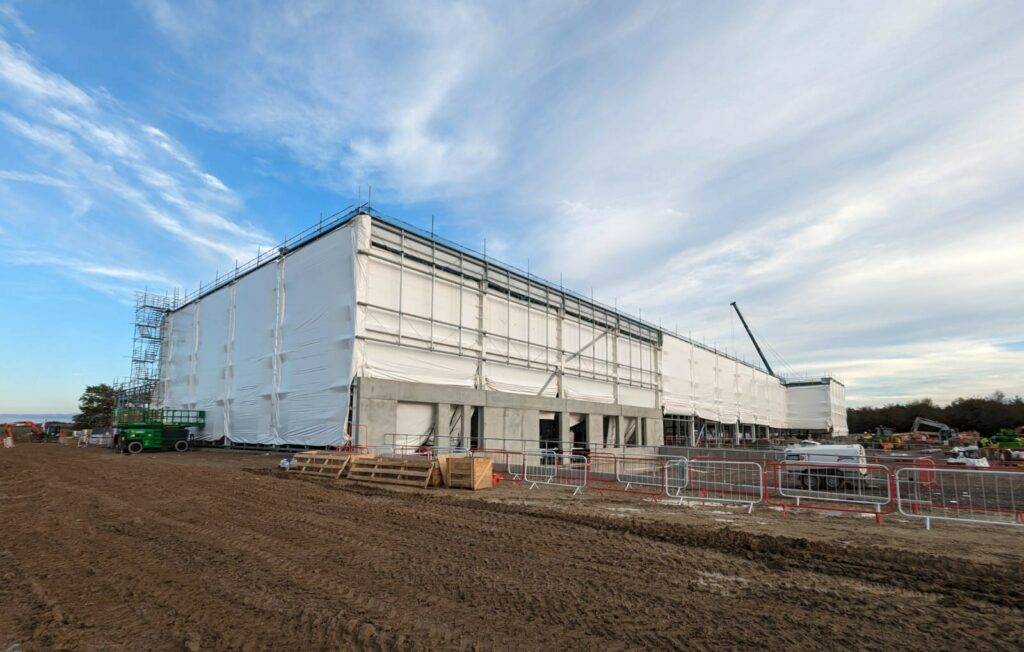
Glencar Construction approached Base to assist them with their prestigious project, building the new Moderna Innovation and Technology Centre based at Harwell Campus in Oxfordshire. This impressive build is set to be a new vaccine research, development & manufacturing facility.
The construction phase of the project is set to span late 2023 into 2024. To boost their works programme, Glencar were keen to utilise our temporary engineered weather screens to eliminate weather considerations from a typical build schedule.
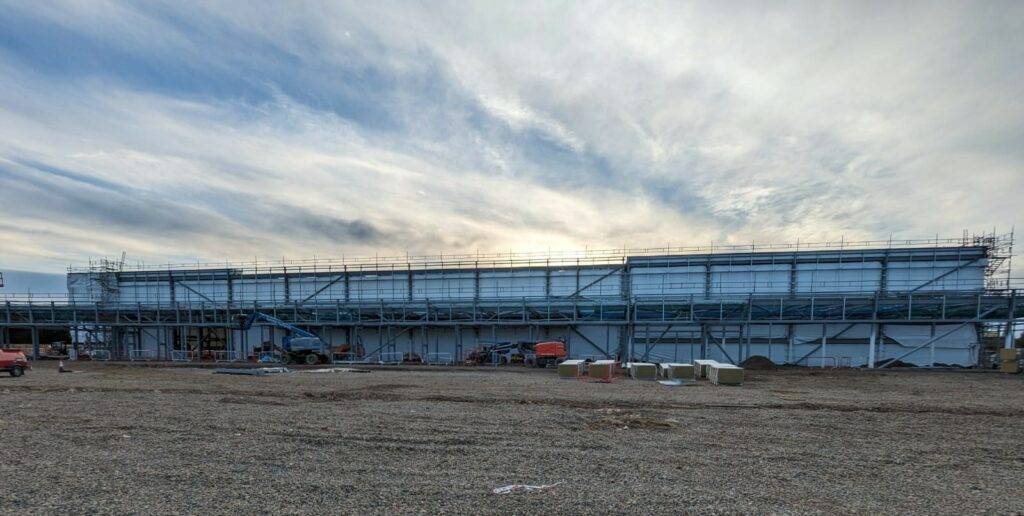
Our brief was to install 59# tensile fabric screens, totalling 4400m², each bespoke in design, so they could be easily installed and demounted to the existing building with strategically placed webbing straps. Part of the brief was to ensure that the screens had minimal disruption to other site works and internal fit outs.
This was an incredibly fast-track project, from order to completion on site in just over 6# weeks! The client is very happy with the results, their site teams benefiting from an uninterrupted works programme and sheltered from the inclement autumns & winter weather.




Over the years, Base Structures have installed numerous sun shade canopies, which are versatile tensile fabric structures that provide shelter from all the elements as…

Whilst social distancing is no longer a requirement, we now face new challenges with soaring energy bills for homes and businesses alike heading into the…

With 2023 being one of the wettest years on record and January 2024 one of the warmest, councilors and developers across Continental Europe in both rural…

As part of their gym refurbishment, David Lloyd approached us to replace the fabric roof to their members pool in the Reading club. Utilising our expert fabric team, we carried out the safe dismantle and removal of the old membranes and associated components.
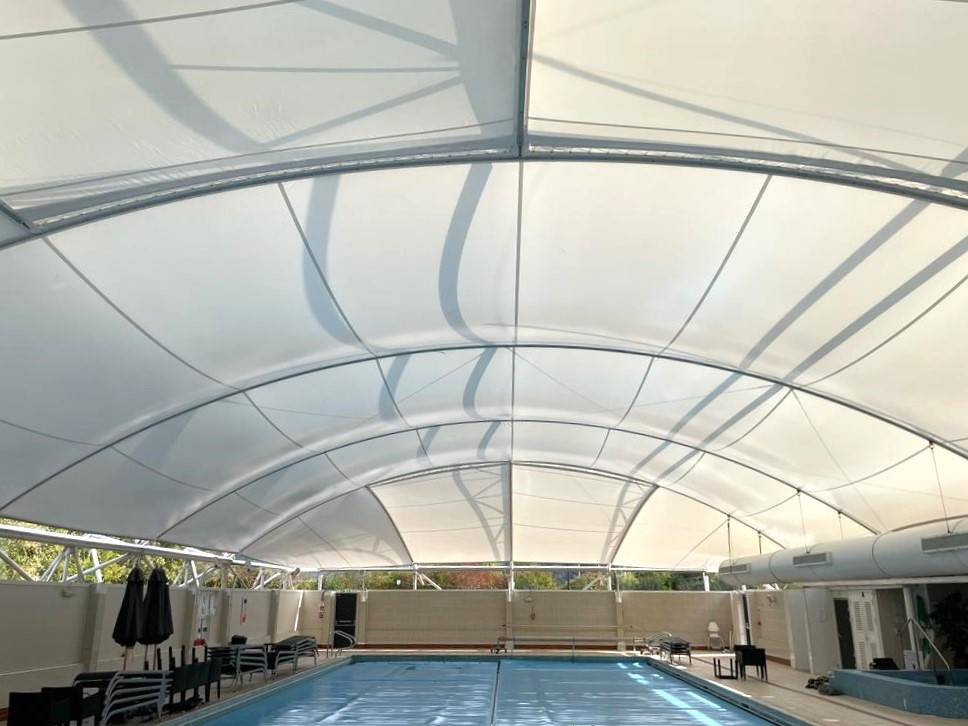
We then carried out a 3D survey of the structure to enable a re-design incorporating improvements to the replacement components.
Once the new bespoke fabric design was agreed we set about manufacturing and installing both the new inner and outer fabric roof membranes, all within a 2-week timeframe to ensure that the roof was re-installed as quickly as possible, and the pool closure time was minimal.
We also carried out cleaning works to the structural steelwork to give the whole pool area a fresh look for the refurbishment project.




Over the years, Base Structures have installed numerous sun shade canopies, which are versatile tensile fabric structures that provide shelter from all the elements as…

Whilst social distancing is no longer a requirement, we now face new challenges with soaring energy bills for homes and businesses alike heading into the…

With 2023 being one of the wettest years on record and January 2024 one of the warmest, councilors and developers across Continental Europe in both rural…

To prevent the pupils at the school from having to queue in the rain, our client Western Blueprint approached us to design and install an external canopy to the entrance of the School building.
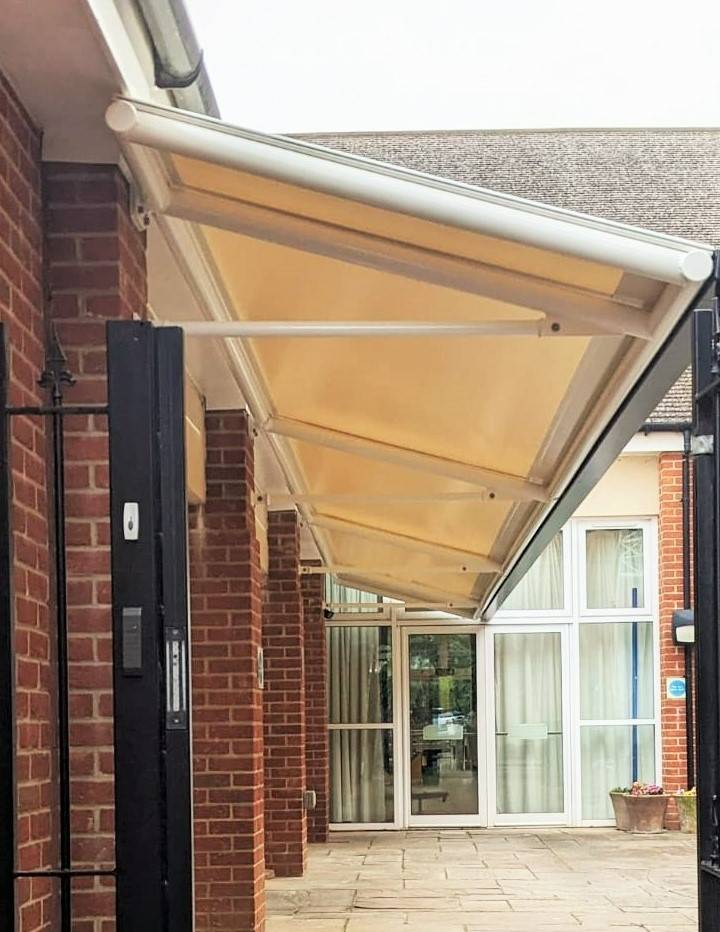
The brief was for a simple and elegant solution, we recommended a revised version of our Brecon Walkway pre-designed canopy. We tweaked the original design, changing the scalloped edge to a straight edge for a sleek look to the canopy.
Base Structures designed, engineered, manufactured and installed the cream coloured PVC canopy and the integrated guttering solution.
The two stage bracketed design allowed for the brickwork to be reinstated around the first fix brackets, resulting in a tidier detail at the mounting locations.
The client was very satisfied with the end result with the canopy meeting the requirements for both weather protection and fitting into the aesthetic of the school courtyard.




Over the years, Base Structures have installed numerous sun shade canopies, which are versatile tensile fabric structures that provide shelter from all the elements as…

Whilst social distancing is no longer a requirement, we now face new challenges with soaring energy bills for homes and businesses alike heading into the…

With 2023 being one of the wettest years on record and January 2024 one of the warmest, councilors and developers across Continental Europe in both rural…

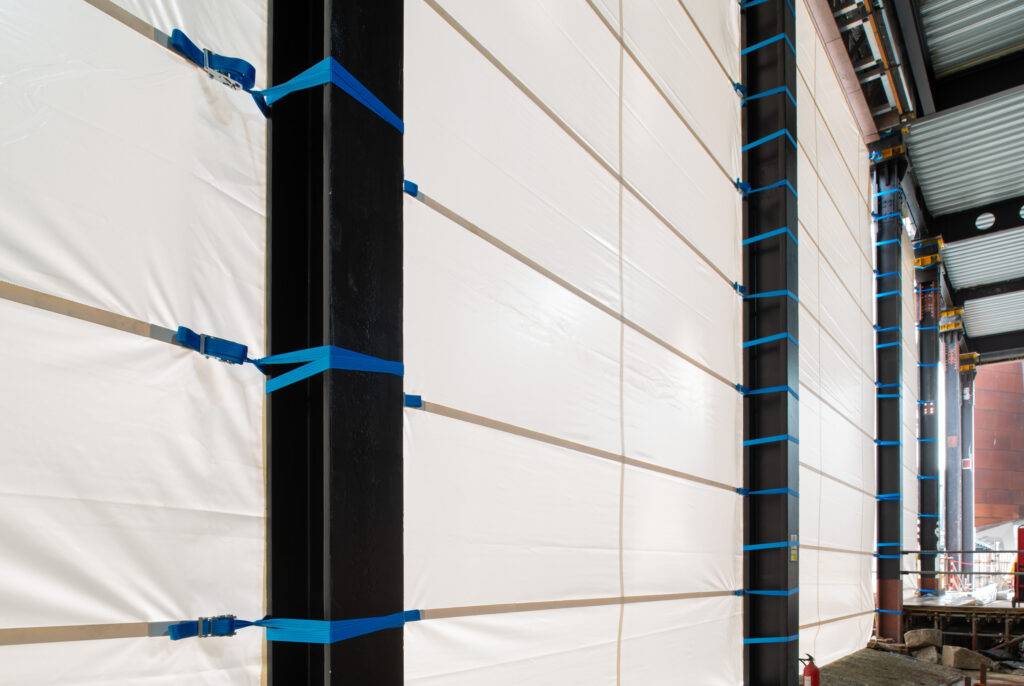
Concerned about the turning autumn weather the client was looking for temporary weather solution to enable them to secure the building and maintain their programme of works for the internal fit out of the new 15 storey office building in a prominent city centre location.
Base have previously installed temporary weatherproof screening on several large and prestigious construction projects to provide rain and wind protection for construction teams, enabling them to continue to work uninterrupted where building exterior is yet to be completed.
Tensile fabric screens can be installed quickly with minimal disruption to other site works. They are extremely adaptable and can be tailored to suit the access requirements. Base can also offer the option to have either vertical or horizontal webbing strap attachments, customising the screens to suit the interfacing options available within the space.
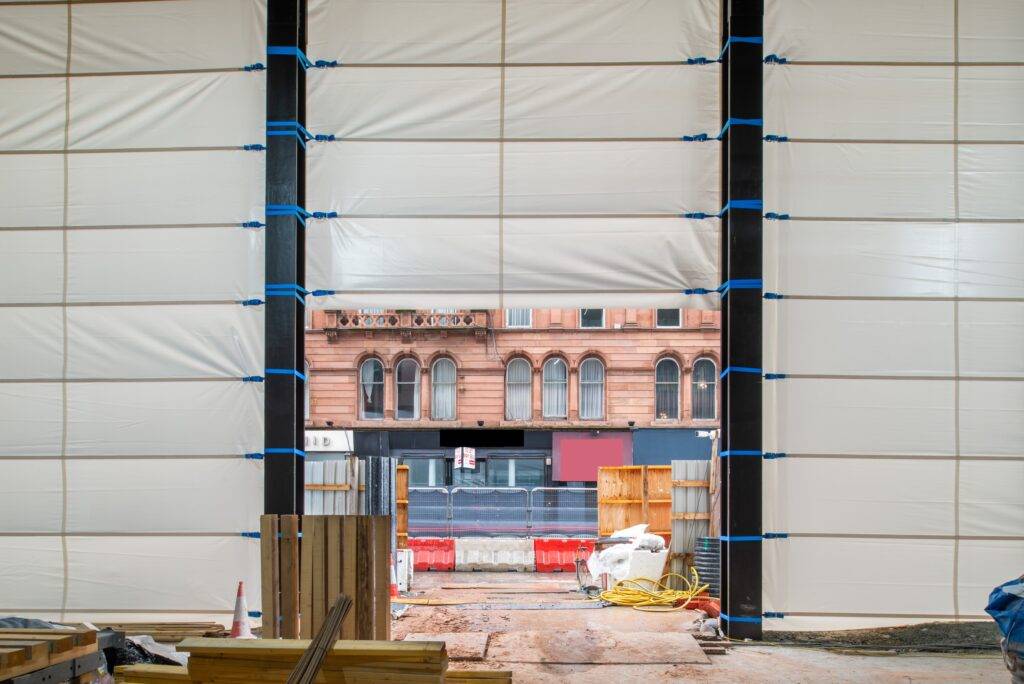
To provide a series of tensile fabric weather screens around the entire building perimeter, covering from the ground up to the 2nd floor. This would be an engineered solution allowing the client to assess the loads applied to the structure and have peace of mind that the screens are both weatherproof and also meet the sites prescribed wind loading.
The PVC flame retardant (B-S2-D0) fabric screens were proposed to be manufactured with horizontal welded webbing straps & ratchets at 1m centres providing attachments to tension the screens to the steel columns of the building, and the seams to be hot air welded to ensure completely watertight.
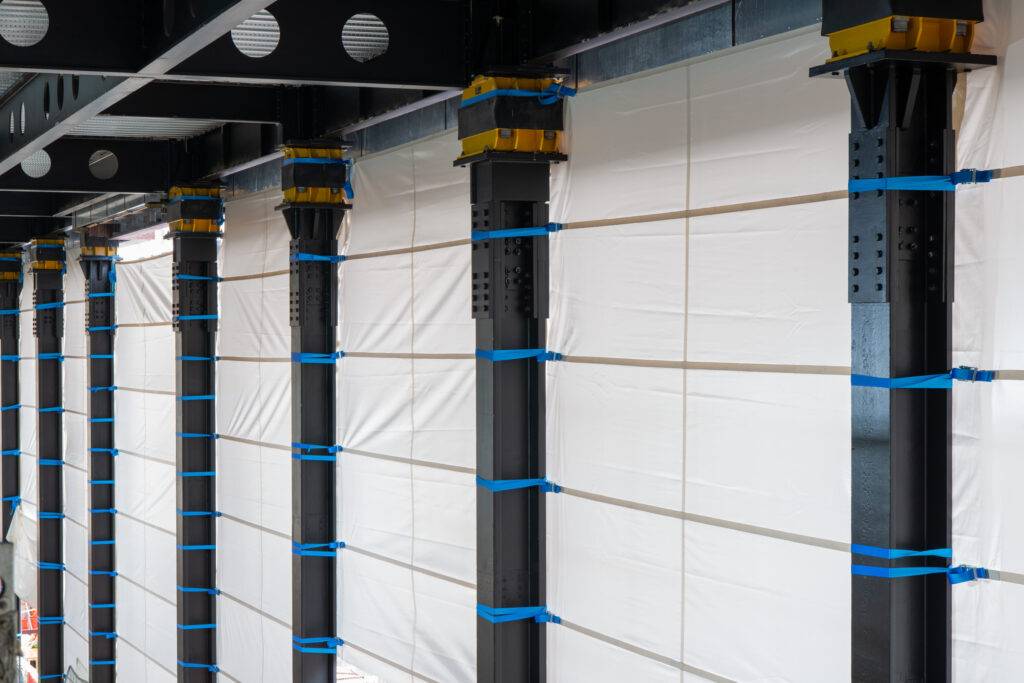
The entire project consisted of 44# screens with a total fabric area of 1800m2. The largest of the screens were 11m high by 8m wide. Some were split in two to provide a removable lower section allowing access when needed. Others were specifically adapted to fit around the personnel and goods hoists.
The screens each have a ground level weather flap that is timber battened to the existing concrete slab using 100mm frame fixings. Where screens abut with one another, they have vertical screen to screen weather flaps that were hot air welded together to form a weather tight seal.
Where fabric screens could not be tensioned laterally to columns, the design was adapted to tension vertically between the steel beams above and the concrete slab below. This was accomplished by utilising a pole and pocket detail top and bottom, with a steel plate bracket fixed to beam with lindaptors and eyebolts resin anchored to the concrete slab.
All panels are engineered to withstand the relevant British Standard wind loadings.
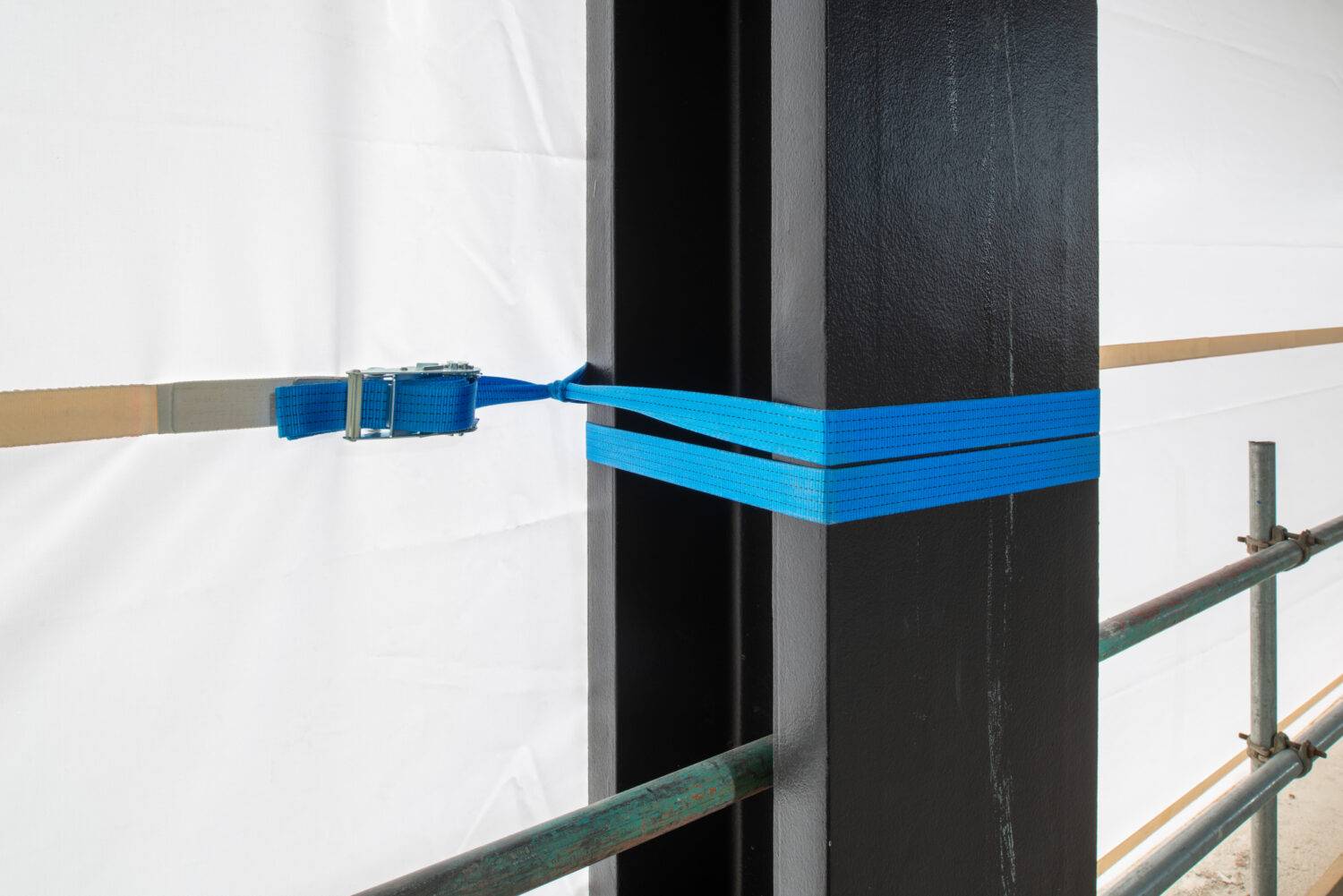
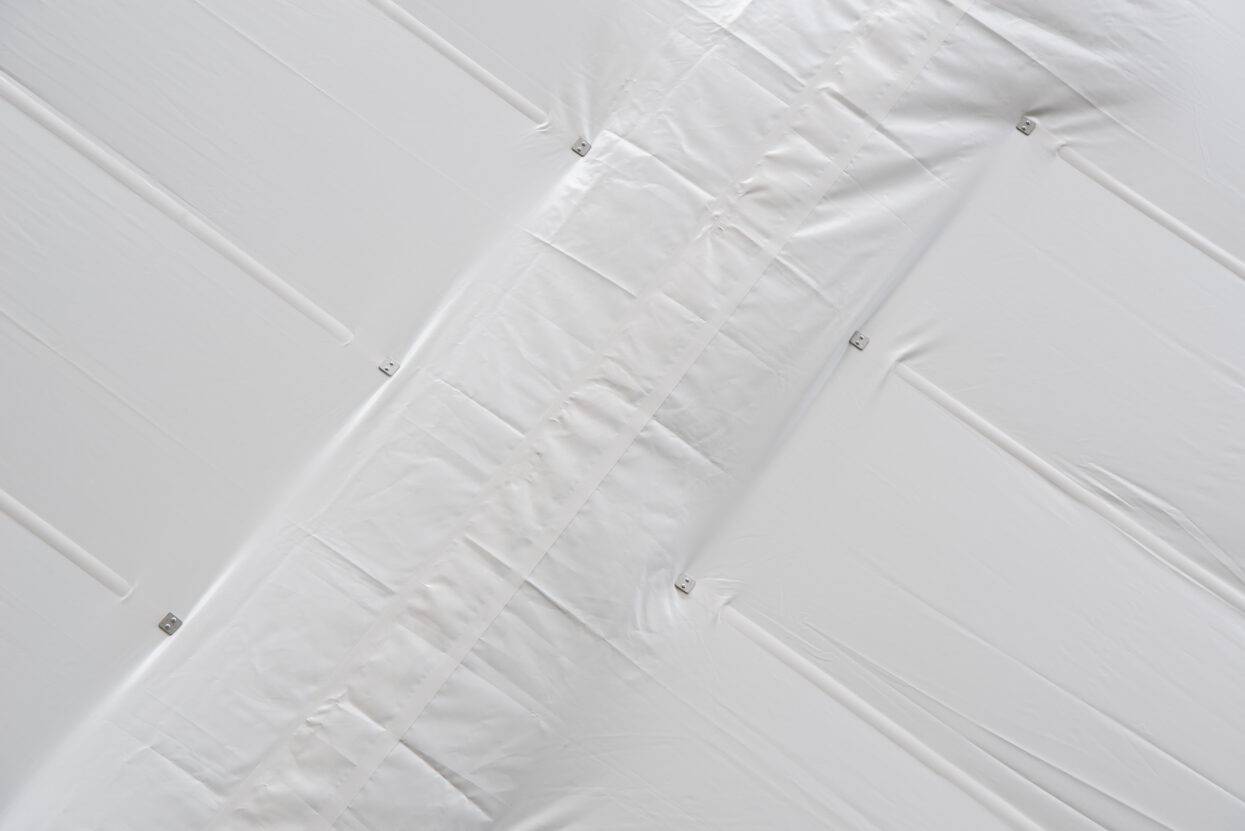
Fabric panel installation can become hazardous in wind speeds exceeding 10mph, be they steady or gusting. Weather conditions for the installation must be carefully considered during install planning and discussed fully with the client to understand any impact to programme.
There were several areas on the project where the existing columns were not able to be used to support the webbing strap screen fixings and alternative attachment methods had to be devised with the client.
Screens adjacent to bays that accommodated the hoists had to be adapted to fit around the hoist support scaffolding. In these locations, the screens had cut-outs to stop short of the hoist and their webbing tails were extended to fit through the hoist supports.
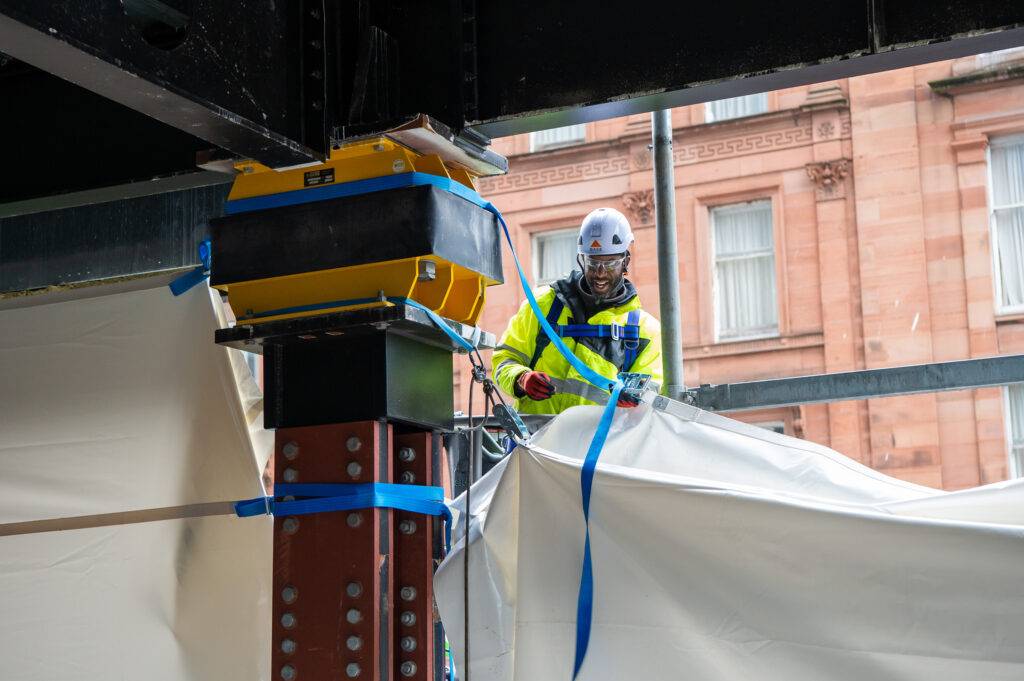
The clients project team were incredibly happy with the performance of the screens and the versatility offered by our solution which enabled them to adapt and match their fast-moving programme. Multiplex also found that Base Structures’ screening solutions were the most cost effective compared with alternative products they had reviewed and implemented on their other UK sites. Base’s screens also proved to be more versatile and offered more flexibility when considering site conditions and access requirements.
“Base have been excellent throughout the full process, from tender to installation. We have used a temporary weathering solution which is a great design and works perfectly. The installation team have maintained an extremely high standard of quality and safety and delivered the install ahead of the anticipated programme. I would highly recommend Base to any contractor looking for a temporary weathering solution. Well done to all.” The Client.
Once the client have completed their internal fit out works and ready to move onto the exterior and no longer require the screens, Base will remove them. Our screens are very quick to demount and, as with the installation, the operation causes minimal disruption to other site works.
From there Base will review the future of the screens as to their suitability for re-use, initially discussing with the client about any possible uses and if not look at our fabric industry and event industry networks to find a re-use. We have a zero to landfill policy and are committed to the upcycling and re-use of tensile fabric that has not yet reached the end of its life.




Over the years, Base Structures have installed numerous sun shade canopies, which are versatile tensile fabric structures that provide shelter from all the elements as…

Whilst social distancing is no longer a requirement, we now face new challenges with soaring energy bills for homes and businesses alike heading into the…

With 2023 being one of the wettest years on record and January 2024 one of the warmest, councilors and developers across Continental Europe in both rural…

In need of additional outdoor space, playground shade and weather protection, St Crispin’s School were looking for a series of three colourful outdoor canopies in the school grounds. McLaughlin & Harvey came to us for a solution.
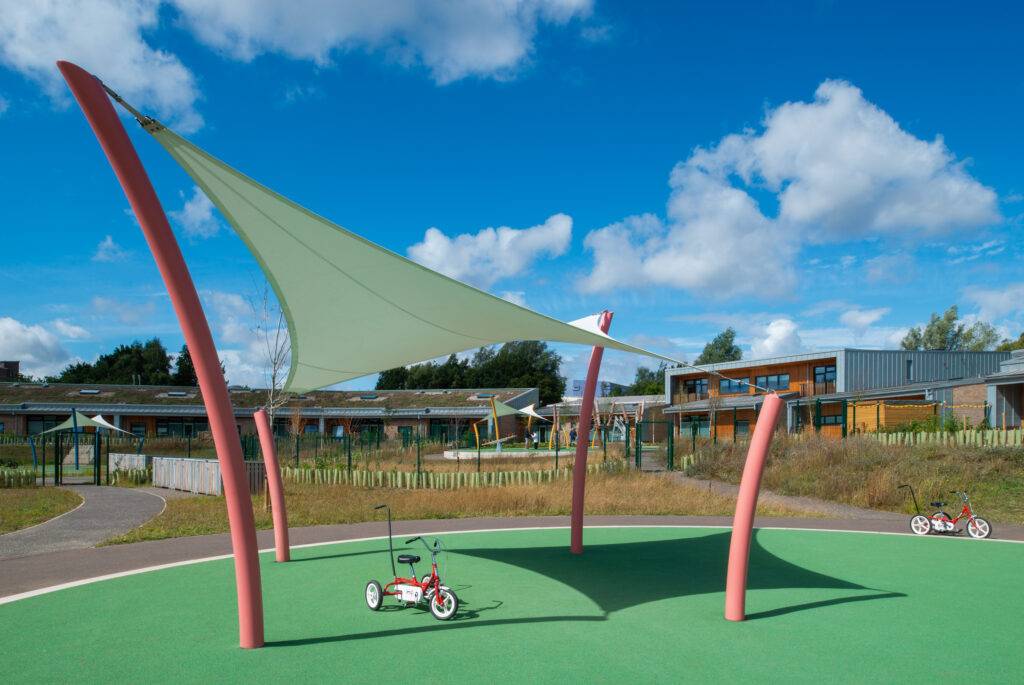
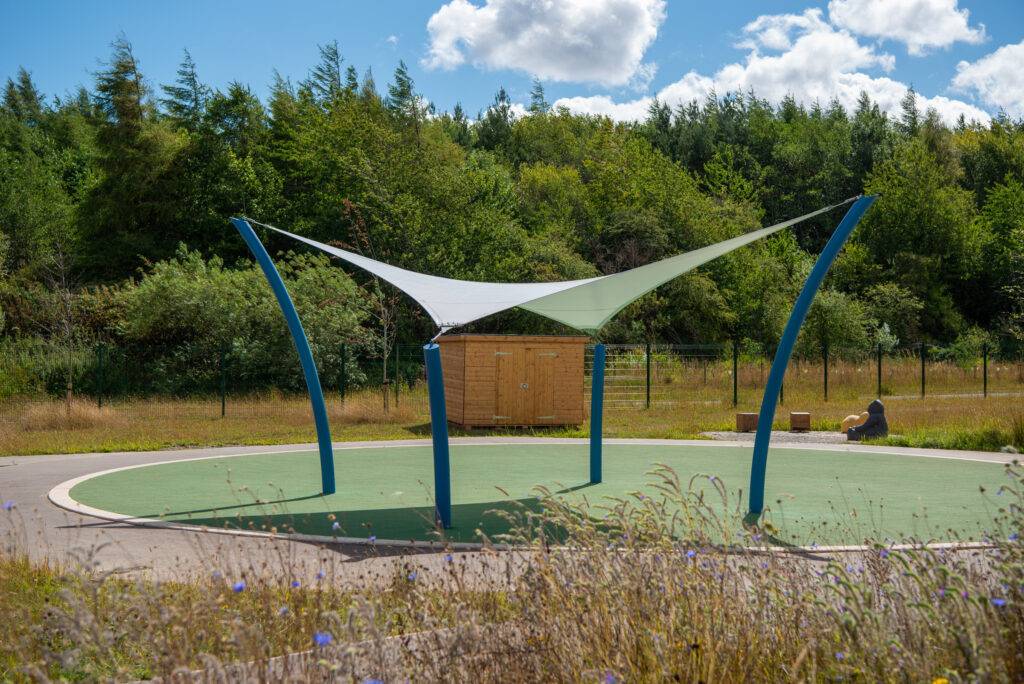
The Mendip 4P 400 is a popular multi-functional canopy from our pre-designed range. It was the most appropriate structure for the project as they are perfectly suited for providing play shade, shelter and covered seating with an elegant yet simple design.
The result provides and increased amount of practical open-air space which can be utilised in many ways including outdoor leaning, school events and socialising areas.




Over the years, Base Structures have installed numerous sun shade canopies, which are versatile tensile fabric structures that provide shelter from all the elements as…

Whilst social distancing is no longer a requirement, we now face new challenges with soaring energy bills for homes and businesses alike heading into the…

With 2023 being one of the wettest years on record and January 2024 one of the warmest, councilors and developers across Continental Europe in both rural…

TFT Consultants approached us on behalf of the Glamorgan Cricket to replace the two membranes of the seating stand covers at the Sophia Gardens stadium as the original membranes had reached the end of their design life.
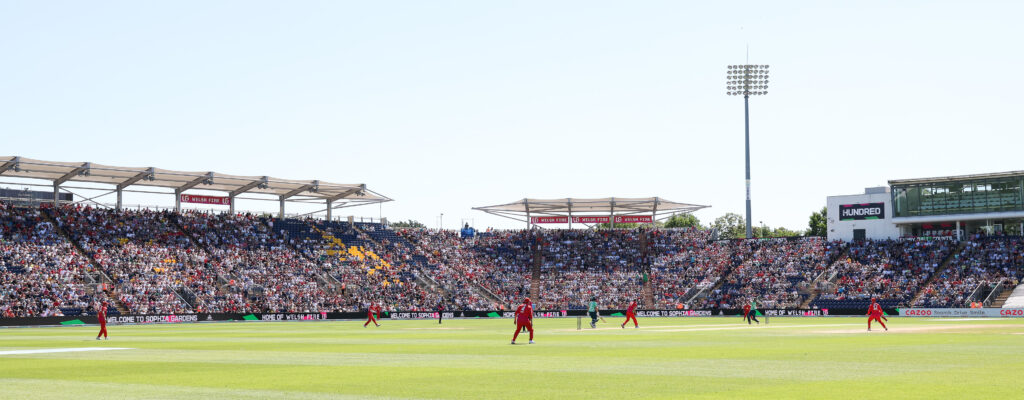
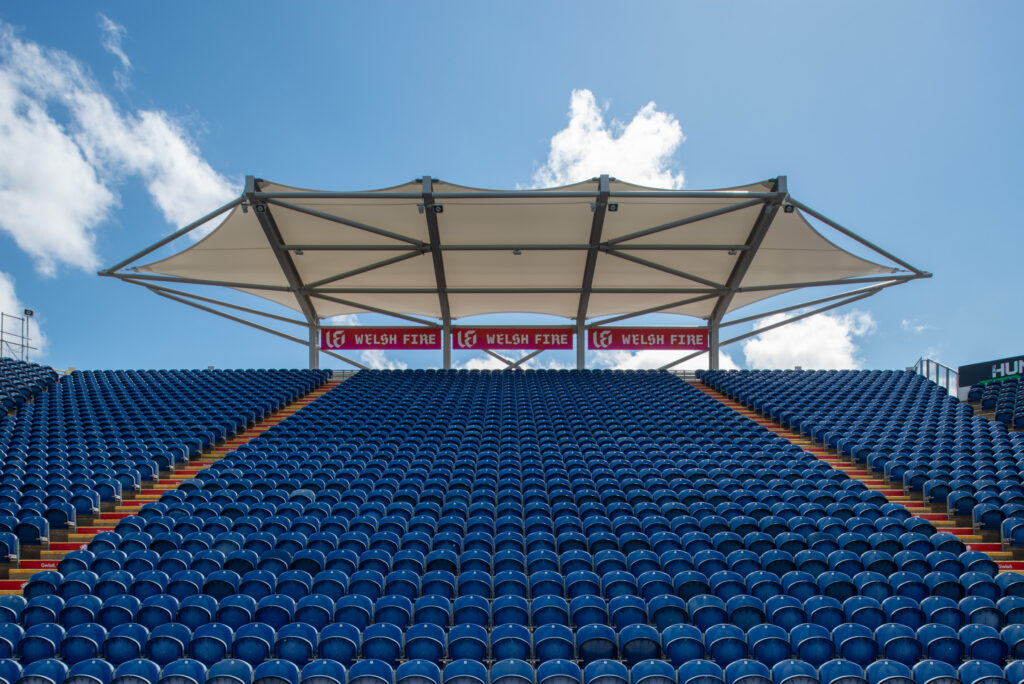
To give the stadium a fresh new look and renewed canopy lifespan for years to come, we removed both old membranes and supplied and installed new membranes to both the Croeso and Pro Steel Engineering Stands. We inspected the associated steelwork for suitability of re-use on both structures and re-furbished where necessary.
As part of our zero waste to landfill policy we used our network to find re-use opportunities for the old fabric, that whilst past its structural design life could still be used for many other applications, including wrapping timber for waterproofing.




Over the years, Base Structures have installed numerous sun shade canopies, which are versatile tensile fabric structures that provide shelter from all the elements as…

Whilst social distancing is no longer a requirement, we now face new challenges with soaring energy bills for homes and businesses alike heading into the…

With 2023 being one of the wettest years on record and January 2024 one of the warmest, councilors and developers across Continental Europe in both rural…

Architect Ilsa Rutgers approached us to assist her devising a canopy scheme for Kerry County Council. They were looking to create an attractive covered area for The Square in the centre of Listowel, that would stimulate more outdoor interaction including live performances in the existing pedestrian area.
The Council were very keen that the solution be sympathetic to the heritage and historical architecture of The Square.
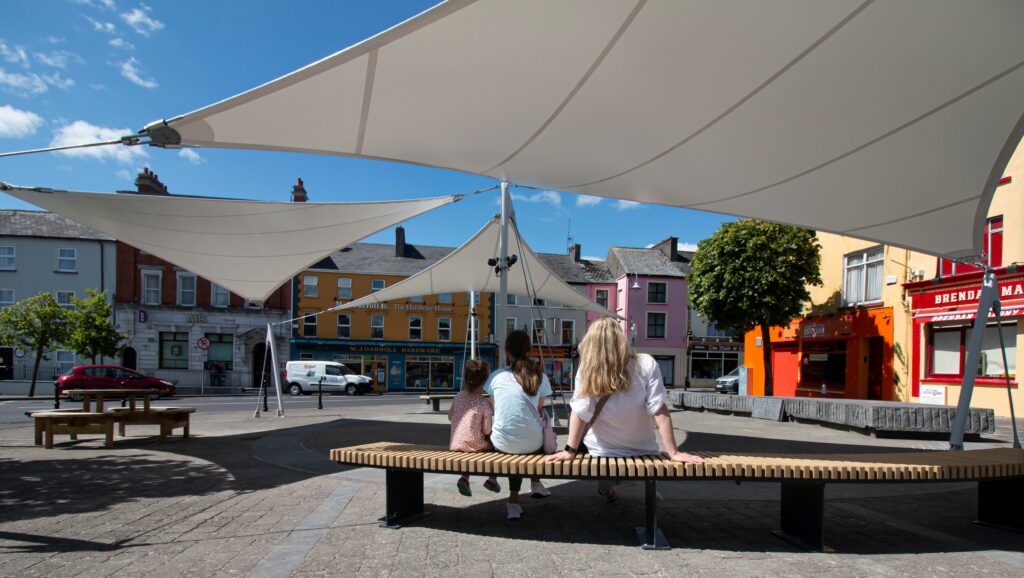
We proposed a series of three of our pre-designed Malvern 4P 700 canopies modified to be grouped around a central mast. This provided good coverage with the minimum of structure and resulted in a dynamic and attractive feature for the town centre.
The structure is also fitted with colour change LED lights with various pre-programmed settings that adds further visual impact at night.




Over the years, Base Structures have installed numerous sun shade canopies, which are versatile tensile fabric structures that provide shelter from all the elements as…

Whilst social distancing is no longer a requirement, we now face new challenges with soaring energy bills for homes and businesses alike heading into the…

With 2023 being one of the wettest years on record and January 2024 one of the warmest, councilors and developers across Continental Europe in both rural…









