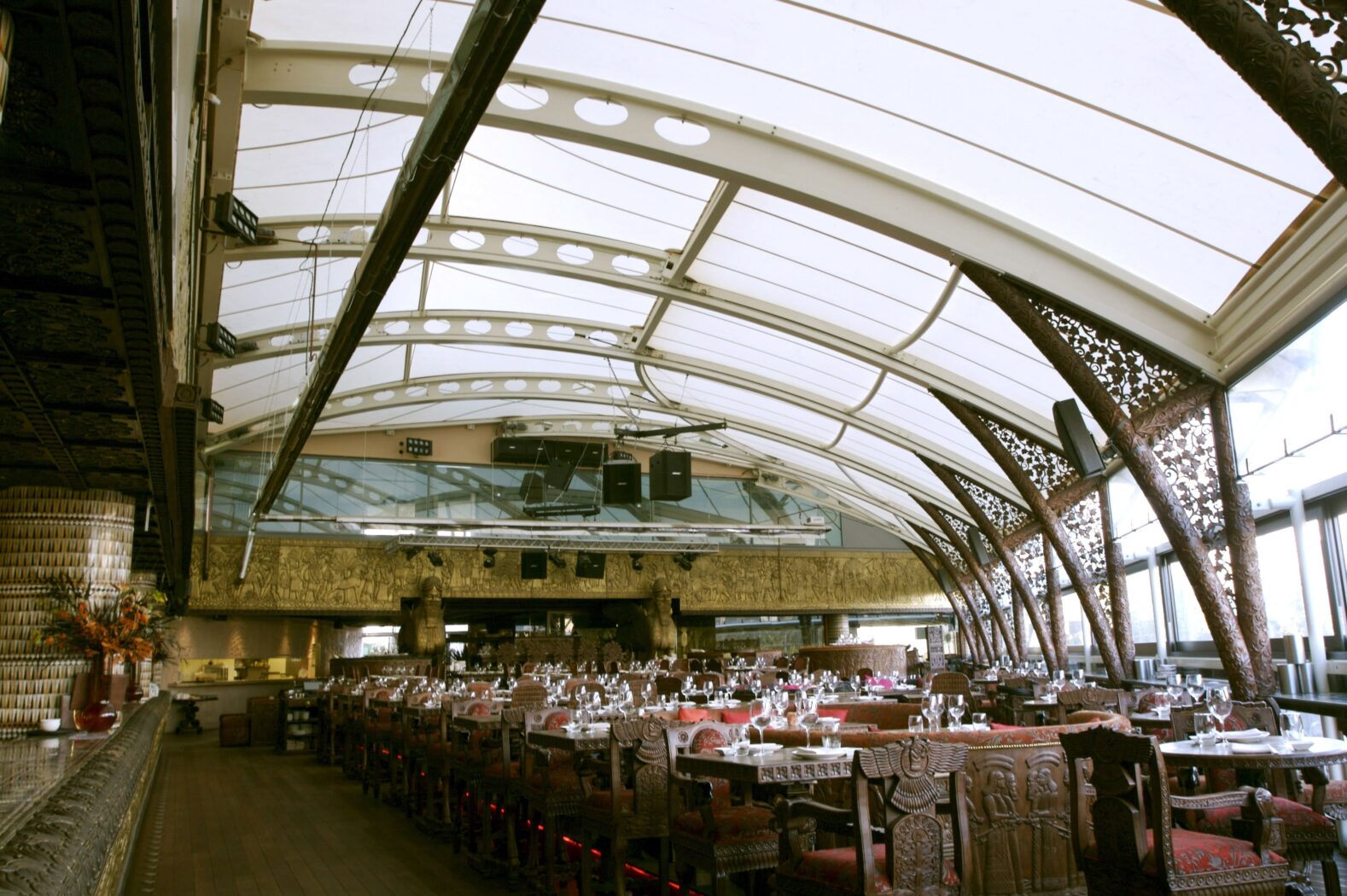
This new restaurant in the high profile area of Camden required a retractable roof system for open air dining in the summer months. The tensile fabric membranes needed to allow natural light into the restaurant when the roof is closed, enhancing the interior space as well as being a dynamic feature.
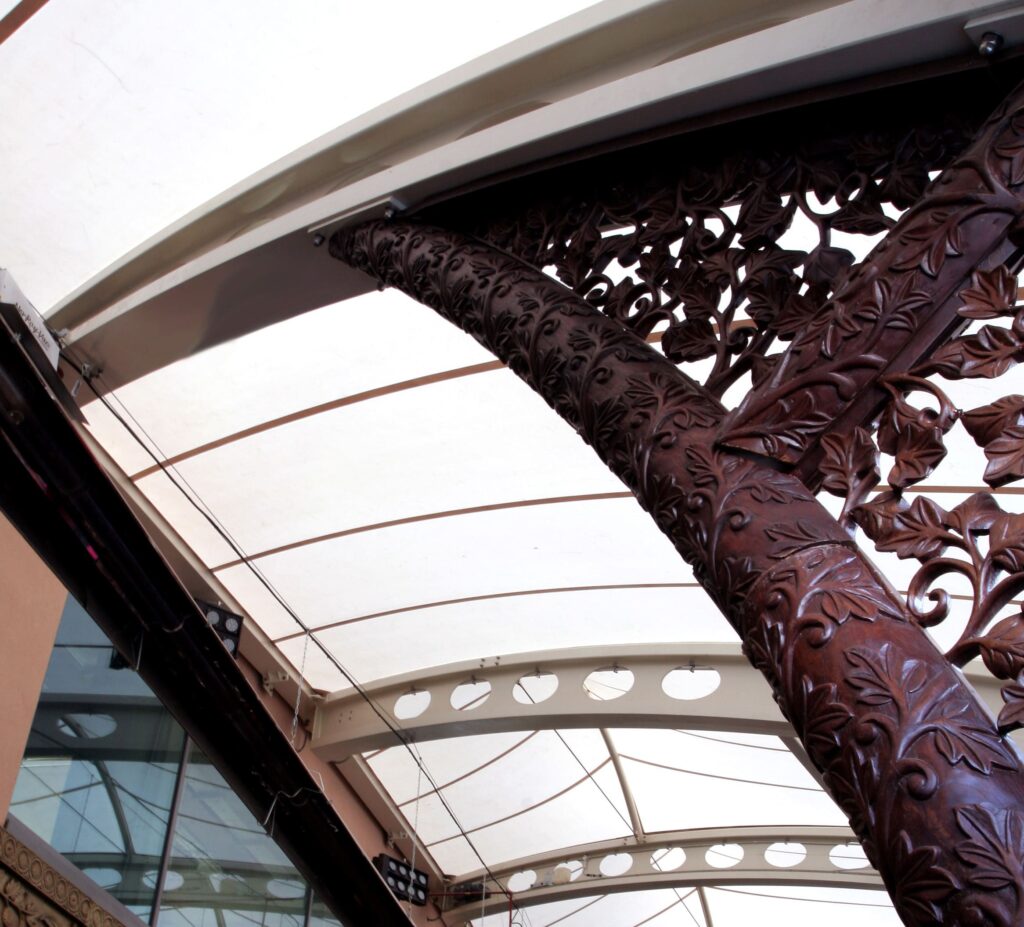
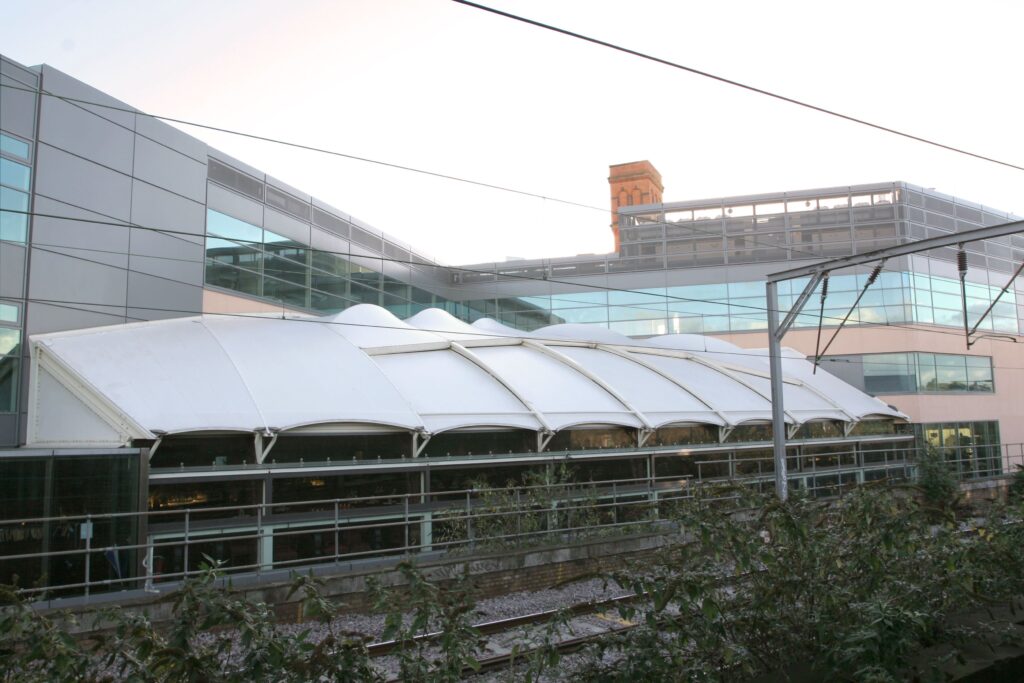
We designed, manufactured and installed the motorised retractable roof system and the fabric membrane.
Home to Dim sum, sushi and cocktails, the roof system perfectly compliments the elaborate Indian-chic setting with wood carvings and an open kitchen.
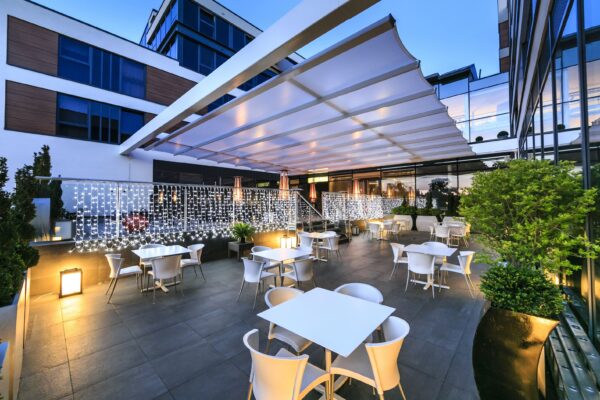
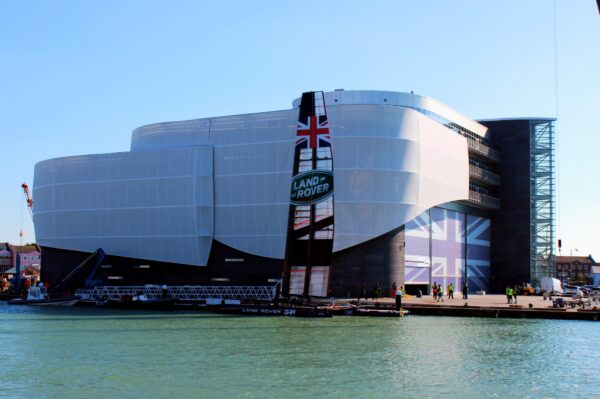
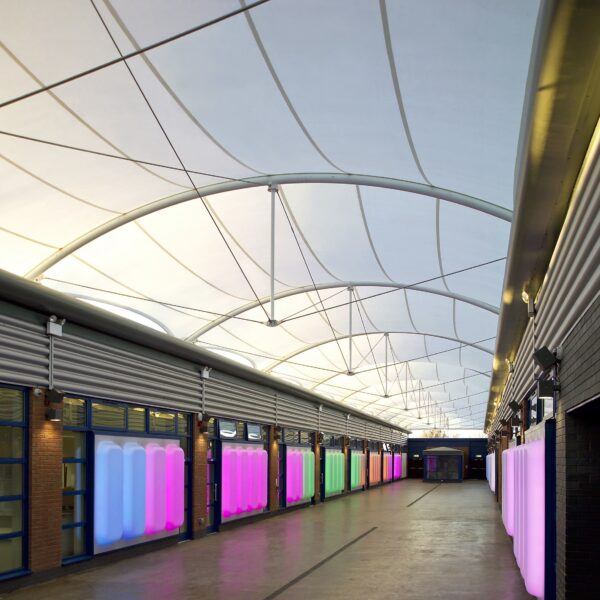

This luxury hotel were looking for a retractable awning system for their central terrace in order to make the space ideal for al fresco dining and outdoor events. With a prime location in the heart of Guilford, the retractable awning had to compliment their 4-star rating, so an En-fold system was chosen from our retractable range, fitting the clients needs perfectly.
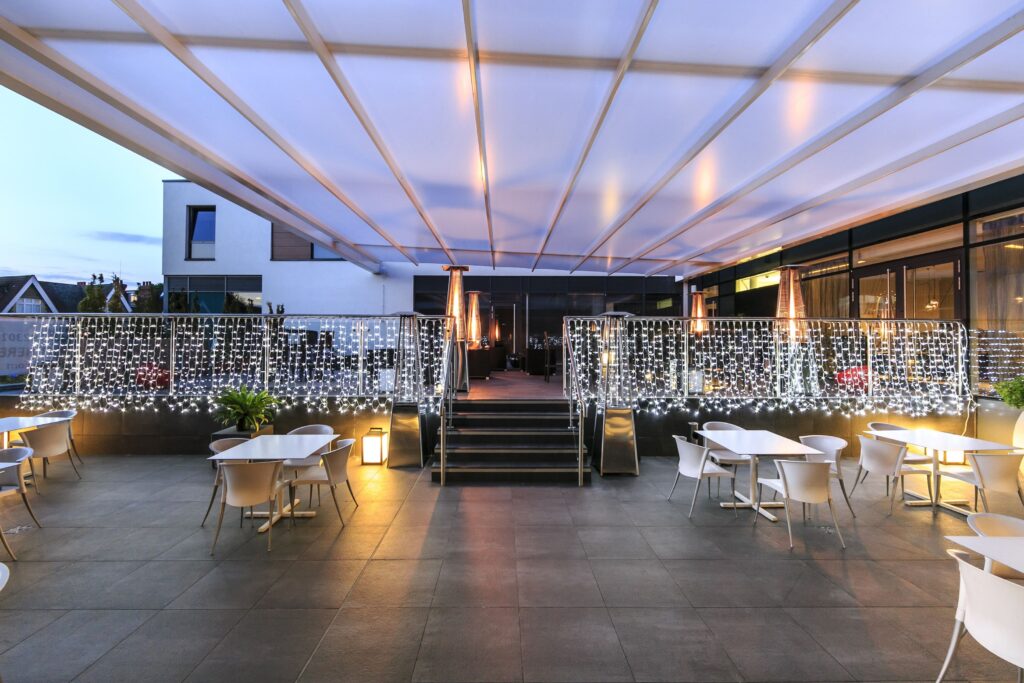
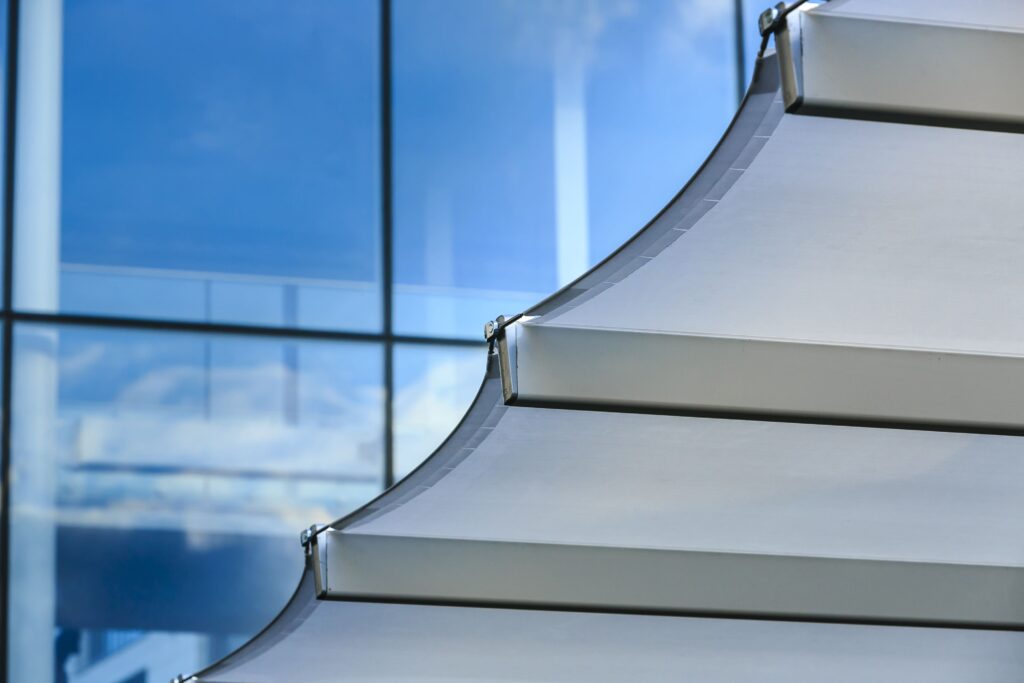
With the En-fold system already pre-designed by Uni Systems, Base were employed to design and provide the structural steel support as well as completing the manufacturing of the fabric panels.
For this project, Tenara fabric was used, which is ideal for folding fabric systems as well as offering a boastfully long life span and a high level of translucency.
With guttering incorporated into the system, the En-Fold was ideal for Radisson to provide shade in extreme sunshine conditions as well as an al fresco dining experience, even in light rain showers.




Over the past 12 months, a new landmark has arrived on the Portsmouth shoreline – Land Rover BAR’s headquarters, a building which will play host to a team that is making a bid to win sailing’s top prize. Developing a yacht and crew good enough to enter and win the America’s Cup requires a multi-million-pound investment.
Using modern methods of construction – and with technologies incorporated into the design to seek carbon neutral credentials – Ben Ainslie Racing sought to commission a home that brings together the three key functions of boat design and team training; boat building, a visitor and education centre. HGP Architects who designed the Spinnaker Tower, were commissioned to design and deliver a unique and functional building on the Camber site in Portsmouth.
Base Structures was asked initially by HGP Architects to provide a semi-transparent fabric cladding wrap to stretch around a robust structure of a combination of glass reinforced concrete and glazing with the fabric having the capacity to be externally back lit.
As designs developed, Base were also commissioned to provide a triple skin ETFE cushion insulated atrium roof system to provide a high level of light through into the central core of the building, together with an internal retractable blind system to handle solar gain and glare.
Hamish Calder – Ben Ainsley Racing
Matthew Williams – Architect, HGP Architects
Vivienne Conway – Architect, HGP Architects
Kevin Hemmings – Architect, Base Structures
Fraser Shirley – Project Manager, Base Structures
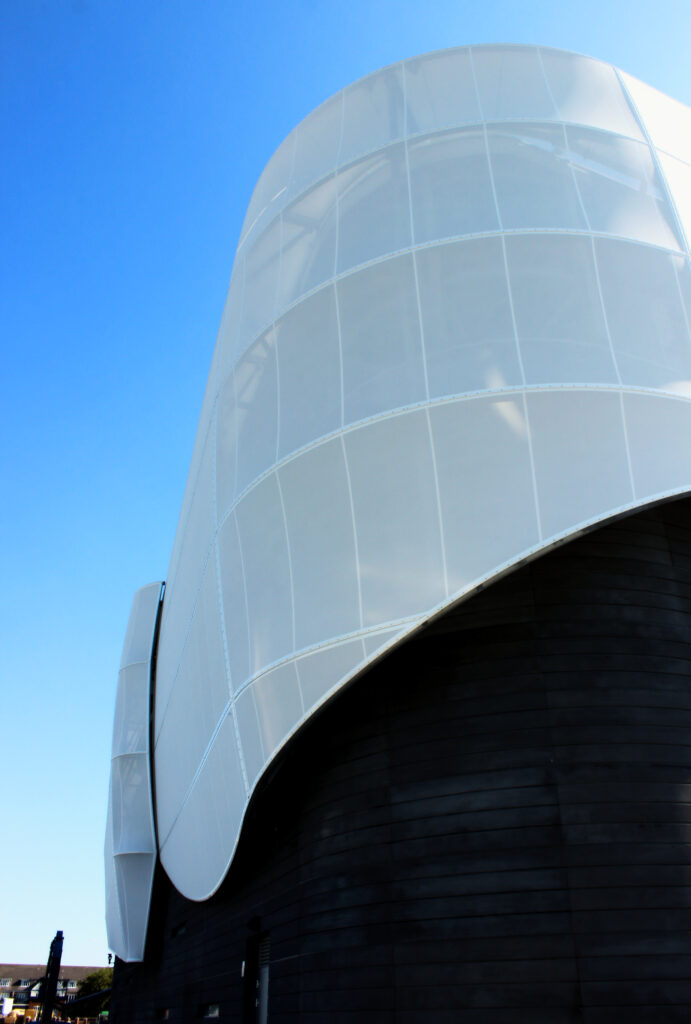
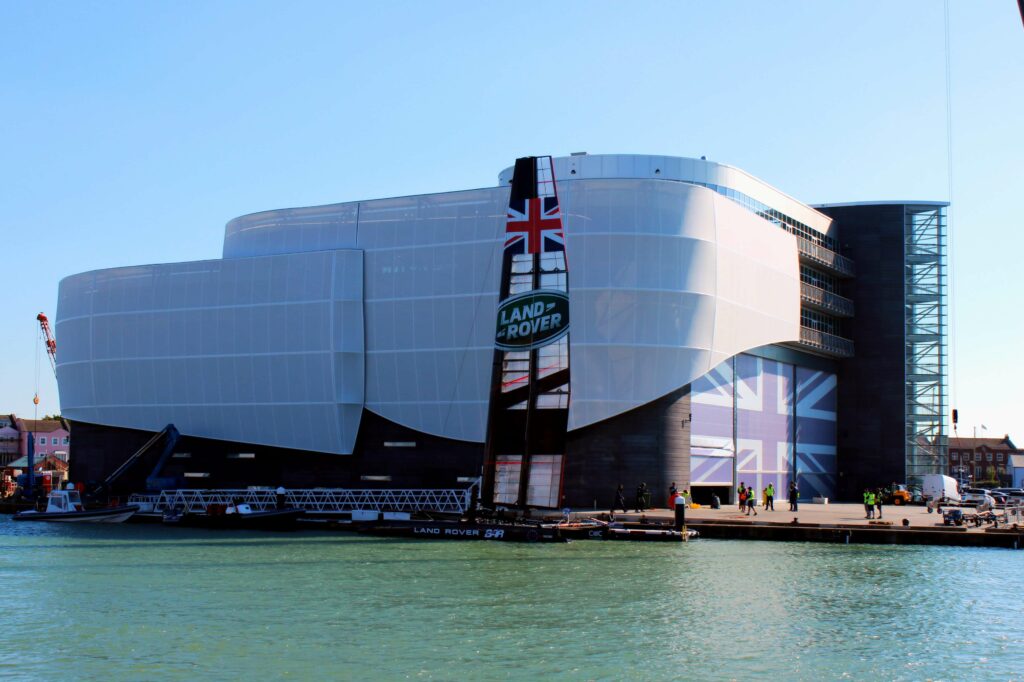
Ferrari Soltis 86 fabric mesh was specified for the external vertical cladding to allow a degree of transparency both sides, with the roof panels using a sold PVC Mehler 7211 fabric to allow for drainage. The ETFE triple layer system provided by Vector Foiltec, achieves a U value of 1.96 W/m2k with a light transmittance of 87%.
“Home of Ben Ainslie Racing Built to BREEAM excellent standards, a purpose-built facility housing all of the team’s activities from design to sailing, sports science to marketing – a showcase for sport, innovation, technology and sustainability in the heart of Portsmouth.”
Vital Statistics












