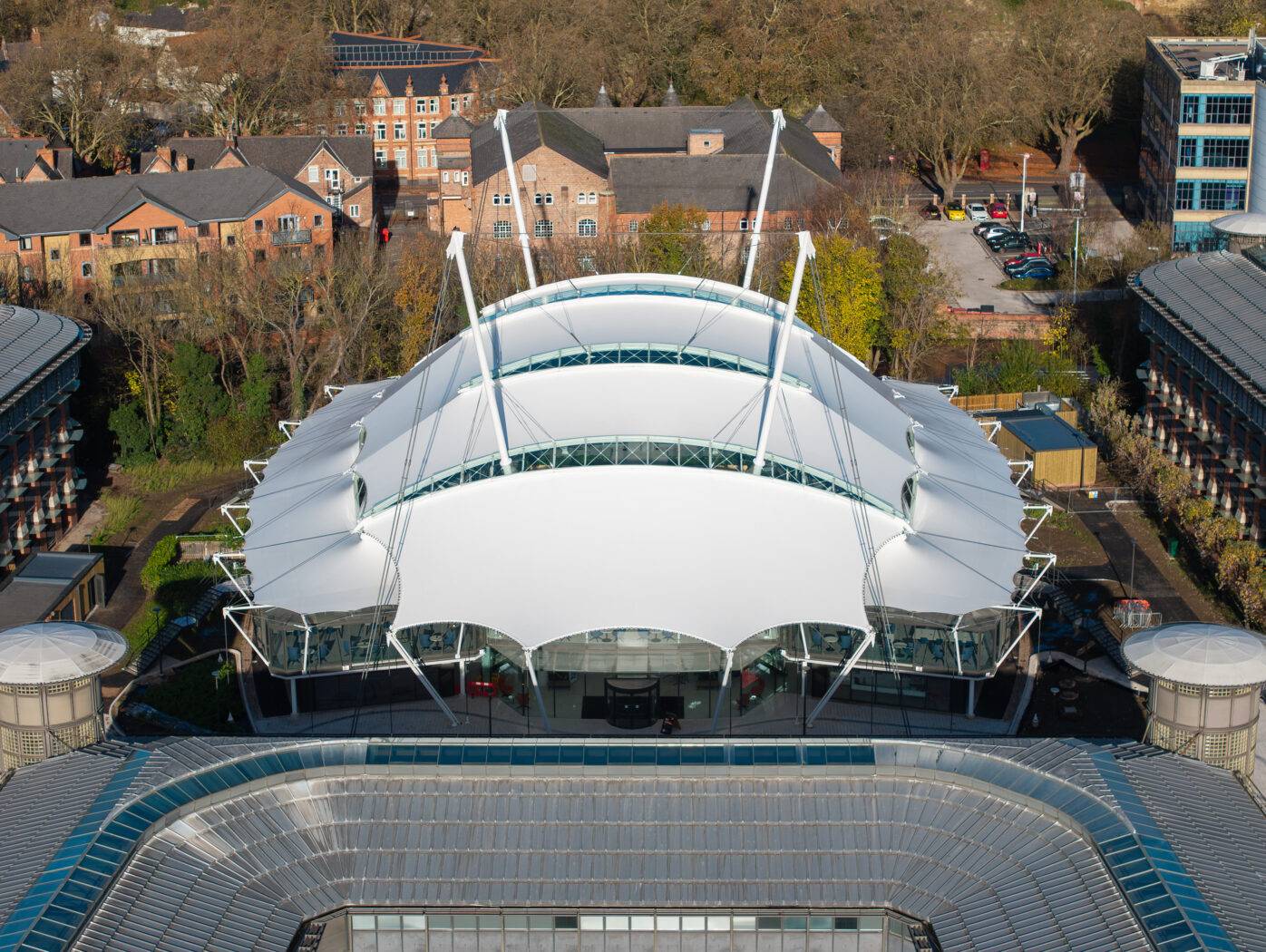
The Base Structures team has recently completed replacing one of the most complex roof structures in Europe, to ensure the Central Building in the Castle Meadow Campus at the University of Nottingham remains at the heart of innovation and education in the UK.
To understand the significance of the Inland Revenue Centre in Nottingham, now owned by the University of Nottingham, one must wind the clock back to the early 1990s when its design represented the very cutting edge of architecture. Designed by the renowned firm Michael Hopkins & Partners, the building broke new ground in office design, replacing traditional heavy steel frameworks with an innovative synergy of fabric, steel, and tierods. This lightweight, beautifully engineered structure allowed the fabric itself to bear significant loads, an extraordinary feat at a time when no UK companies could deliver such complexity.
Commissioned to house the Inland Revenue offices, the building reflected a progressive and functional aesthetic, distinguished by its striking use of materials and pioneering glazing systems. Covering a vast footprint with minimal supports, it remains one of the most intricate roofing structures in Europe, and perhaps even the whole world. Recognised for its architectural importance, the building was granted Grade II listed status and now stands as a landmark in Nottingham’s built environment, an enduring symbol of late 20th century innovation and design excellence, thoughtfully preserved and repurposed for academic use.

The University of Nottingham has always prided itself on maintaining world-class facilities that reflect both innovation and sustainability. True to this vision, the University acquired the Central Building to form part of the new Castle Meadow Campus at the University, and started the process of transforming it into a resilient and refreshed space.
The Main Contractor GF Tomlinson approached Base Structures to help with the refurbishment project because the roof of the original Grade II listed Central building was an iconic and highly complex tensile fabric structure incorporating skylight glazing sections. It needed renovation, and our team of Bristol-based tensile fabric specialists were able to help breathe new life into this historic building by replacing key architectural features – namely the original tensile roof and glazing.
The University’s existing tensile roof, installed years ago, had achieved its purpose by creating a distinctive focal point that the new University campus could benefit from, however given the age and degradation of the fabric over many years, it was due for replacement to ensure continued safety and functionality.
Base Structures ensured the new replacement roof structure could withstand Nottingham’s diverse weather conditions, from heavy rains to intense sunlight, without compromising on visual appeal.
The intricate design of this unique tensile fabric roof required expert analysis from tensegrity structure specialists, Tensys Ltd. Their engineering expertise and detailed installation planning, carried out in collaboration with Base Structures, enabled the safe and successful removal of the existing canopy and glazing. Base Structures’ team of tensile fabric specialists skilfully navigated the challenges encountered during the planning process, ensuring a safe and smooth transition from the old canopy to installation of the new.
You can view a short timelapse of the replacement below.
Given the delicate and highly engineered nature of the roof structure, the removal process demanded exceptional precision & care. Each of the three floating ladder trusses had to be individually and sequentially lowered in controlled 100mm increments to prevent overstressing the tierod system above. This painstaking process was managed using twelve load cells, which were continuously monitored in real time to ensure that expected load limits were not exceeded at any point.
Adding to the complexity, much of this demanding work was undertaken by a highly skilled rope access team, whose expertise was essential to executing the operation safely and efficiently in such a challenging environment. The same precise procedure was mirrored in reverse during the installation of the new canopy, requiring the same level of coordination, structural awareness, and technical proficiency from all involved.
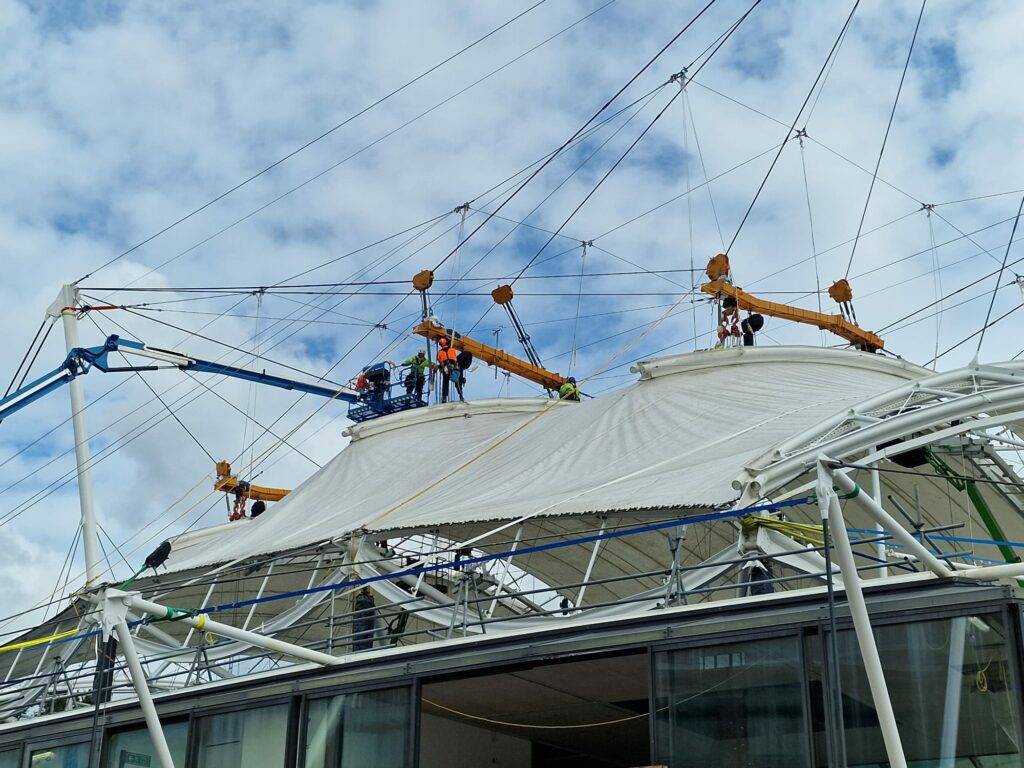
The replacement of the roof truss glazing presented a series of significant challenges. The existing glass, over 30 years old, was toughened only and needed replacing with toughened and laminated glass to ensure it continued to meet current planning regulations. As a result, the new specification called for 19.5mm laminated toughened units. Due to the deflections of the ladder trusses during the roof detensioning and re-tensioning phases, the glazing works had to be carried out before the old canopy was removed and then completed following the installation of the new canopy.
This added considerable complexity and risk to the operation, as the installation team had to navigate the glazing units through the network of the roof’s tierod system. In some instances, glazing panels had to be carefully lowered onto a specially designed sled and moved across the surface of the newly installed canopy to reach their final position. This high-risk installation was expertly executed by RAC Ltd, with precision and care essential to avoid any damage to the newly installed fabric below.
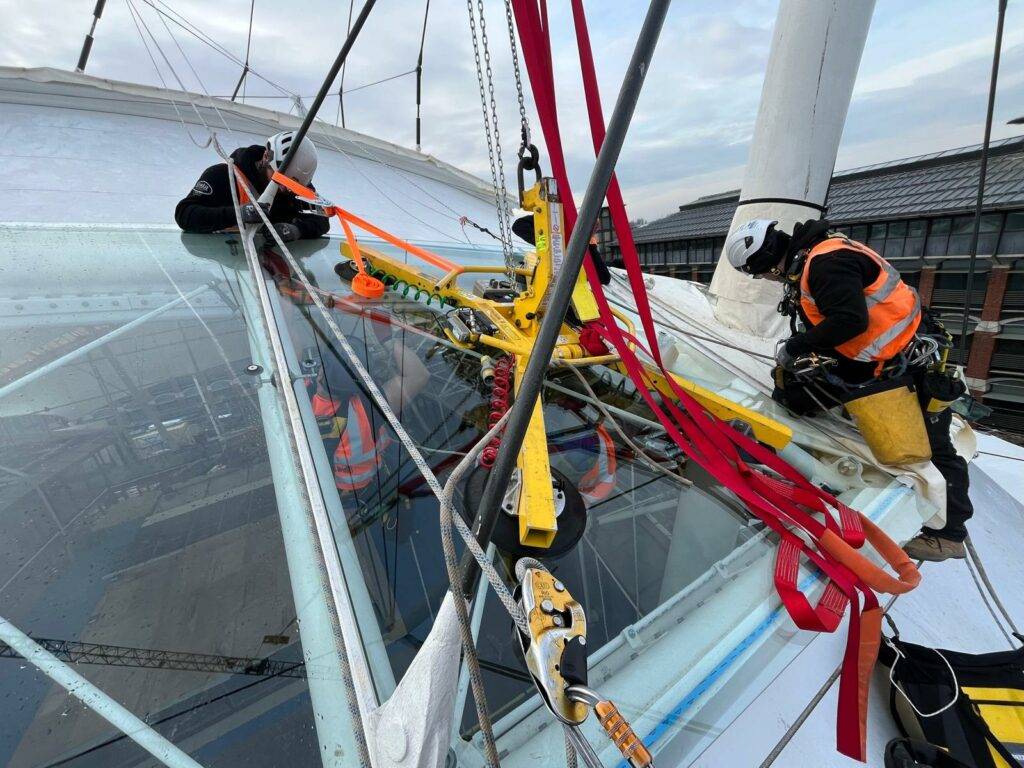
The newly installed tensile fabric roof at the University of Nottingham’s Castle Meadow Campus marks a bold step in the site’s transformation. Replacing one of Europe’s most complex roof structures, the new canopy brings a sleek, modern aesthetic that complements the surrounding architecture and reinforces the University’s commitment to sustainability, innovation, and design excellence.
Beyond its visual impact, the revitalised roof supports a flexible space for events, presentations, and collaboration, and is a key feature in the wider regeneration of the former HMRC site into a dynamic city-centre campus.
With strong ties to the city and a clear vision for the future, the campus is being reshaped not only as a centre for academic excellence but as a welcoming, collaborative space at the heart of Nottingham’s innovation landscape.
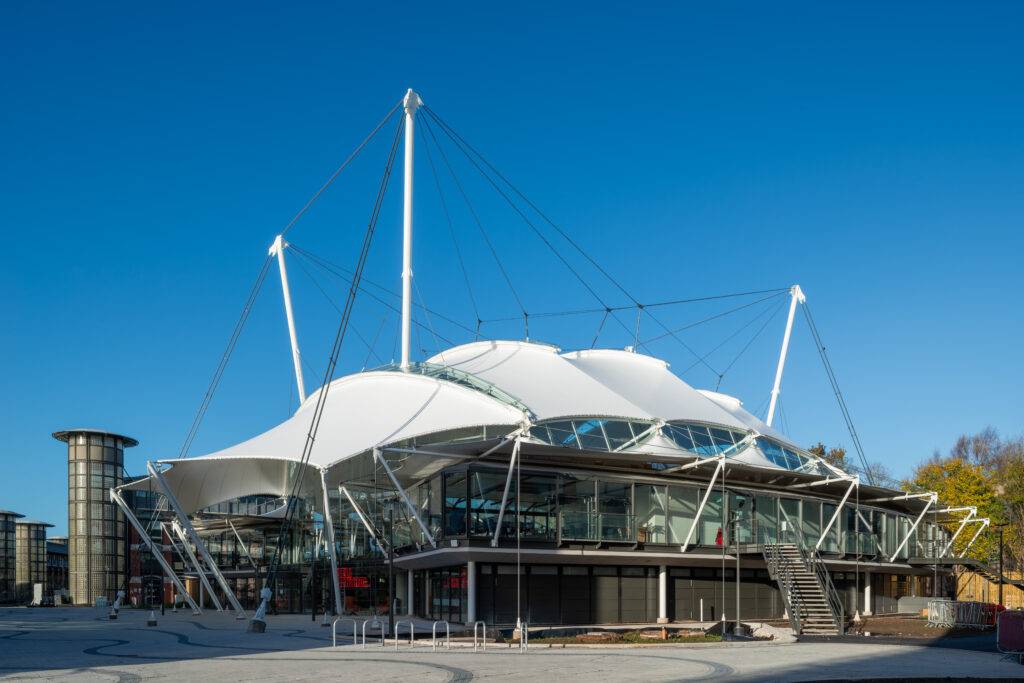
In today’s fast-paced world, too many buildings, some only 30 or 40 years old, are being decommissioned and their value overlooked. Many modern structures, though functional, lack the enduring quality that inspires preservation but when a building is beautiful, innovative and thoughtfully designed, it offers a compelling reason to conserve it for future generations.
This project is a testament to that philosophy. Faced with a complex and demanding structure, it would have been easy for stakeholders to walk away. Instead, the University of Nottingham and its partners chose vision over convenience. With the installation of the new tensile roof, delivered by Base Structures, the project has reaffirmed a commitment to both innovation and heritage.
The result is more than just a restoration, it’s a statement. It reflects a dedication to sustainable, sympathetic design and sets a new standard for contemporary architectural preservation. May it inspire future generations to see that with courage, creativity, and care, we can continue to reimagine and repurpose the architectural landmarks of our past for the needs of the future.

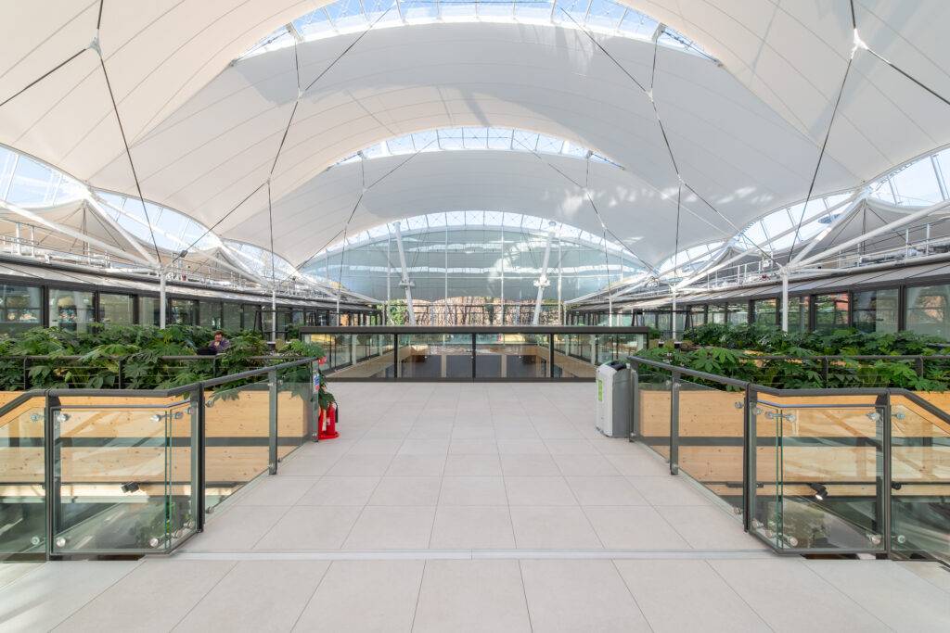
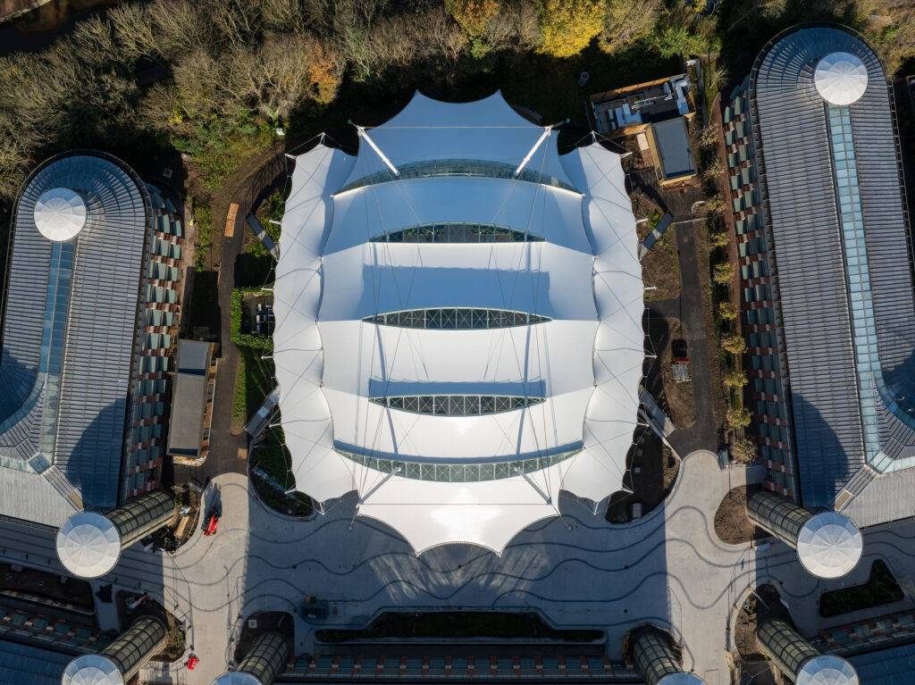
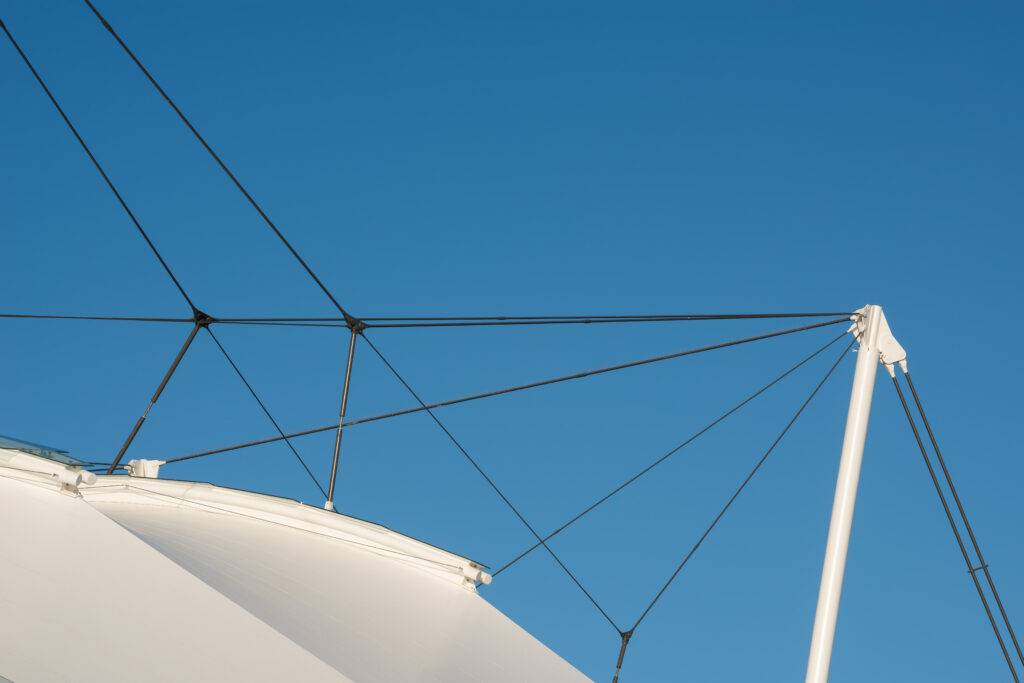
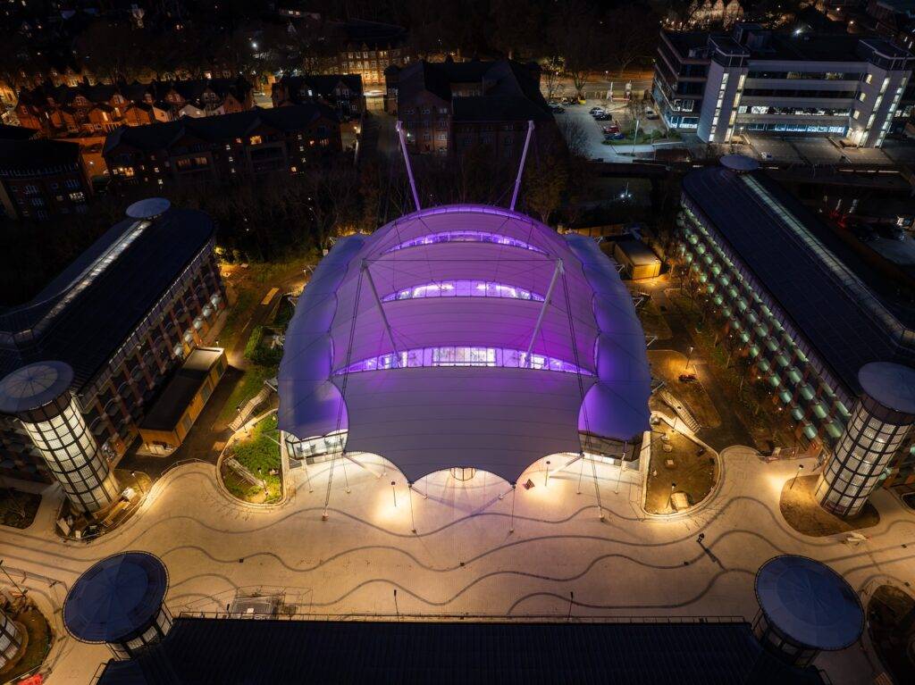
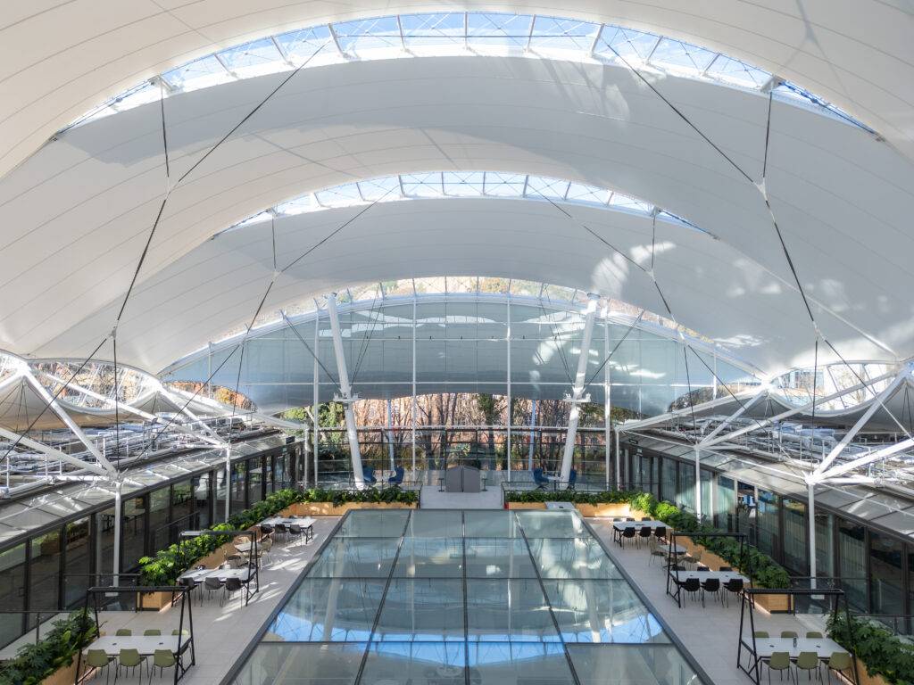

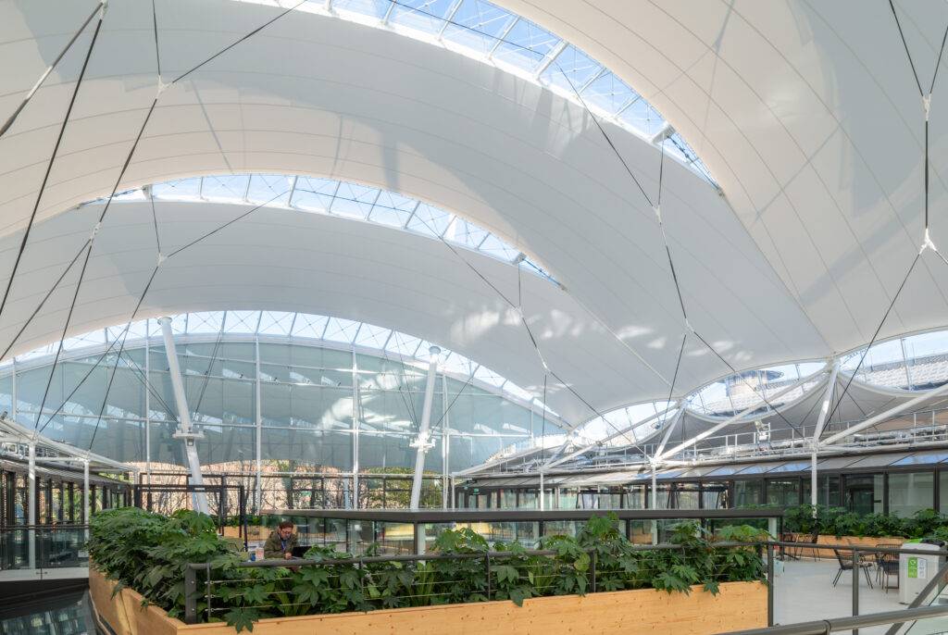
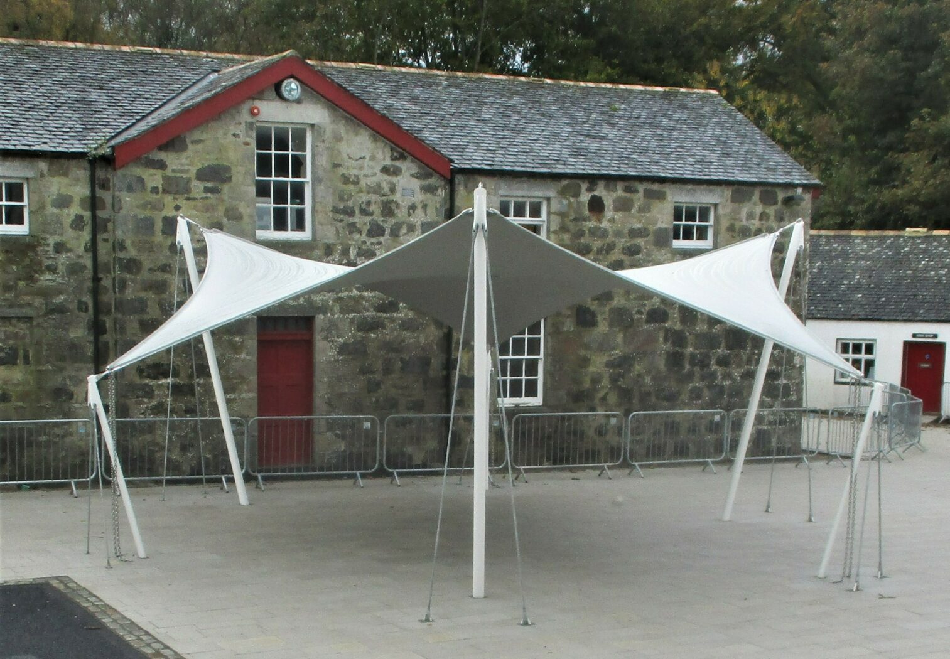
The team at CR Contracting North Ltd approached us to assist them with developing the scheme for a new canopy and outdoor seating area at the Aden Country Park in Abderdeenshire, who host regular events and concerts.
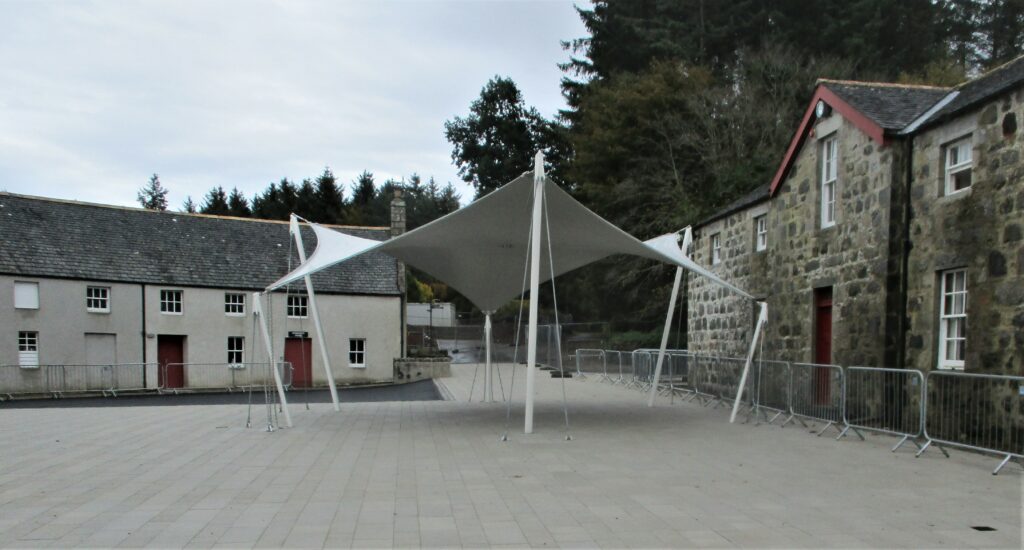
We identified that a structure from our range, the Malvern 6P1000 would best suit the clients needs, providing the required shade and sheltered event space, and saving on budget and time as it has been pre-designed.
We installed the steel frame, PVC membrane and associated fittings and fixtures.
The canopy enables greater use of the outdoor space available at the park and looks stunning in the silvery grey fabric colour selected, giving it that extra special wow factor for prestigious events.
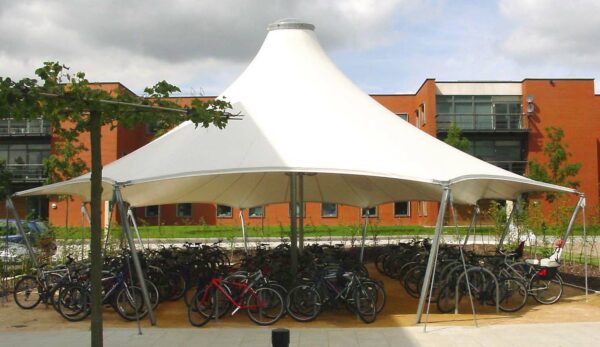
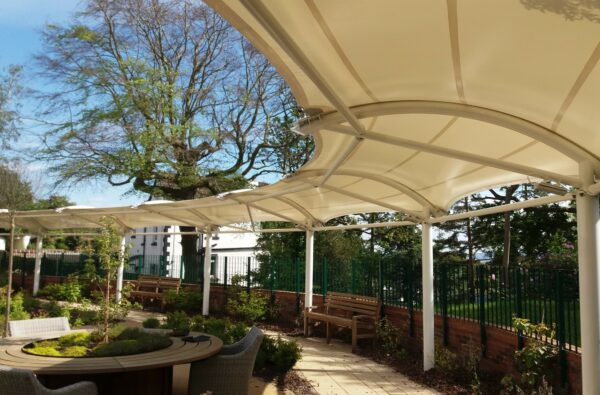
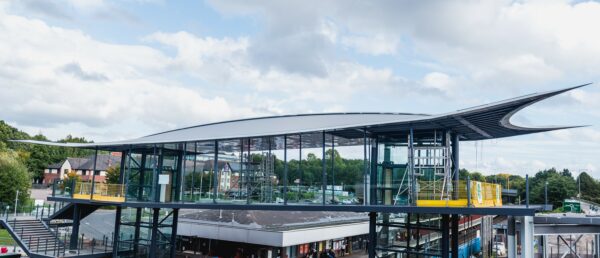
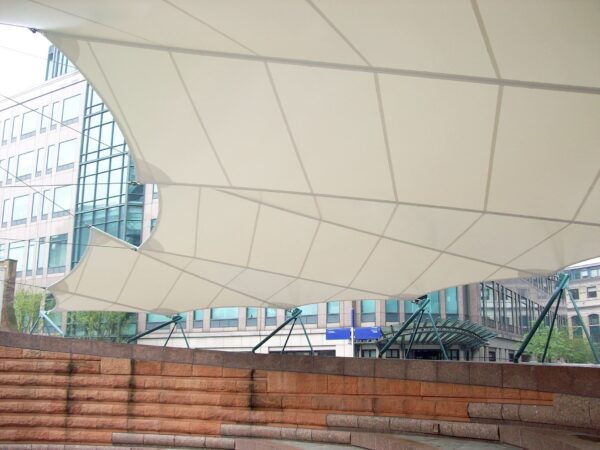
One of our key environmental objectives is zero waste to landfill. When working on the early stages of a fabric structure, this is a key…
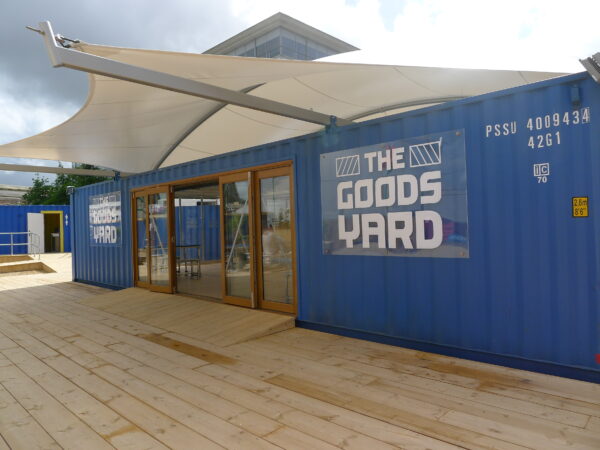
There is no doubt that many of the changes our communities have had to make around Coronavirus restrictions are staying put for a while yet.…

The team at John Sisk & Sons working on the newly built Pelletstown Railway Station, approached us to help them with a triple canopy scheme that would provide ample bicycle shelter space for the commuters and travellers and allow greener use of public transport.
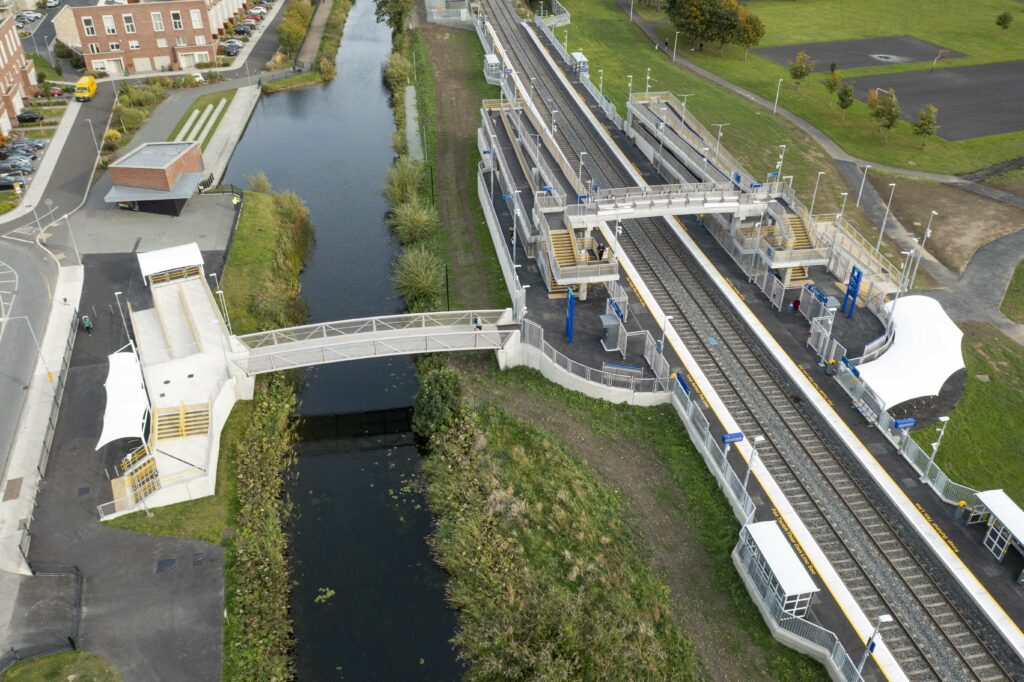
We created a bespoke design for each of the three canopies. The steelwork frames were manufactured in the UK and installed by SISK. The PVC fabric membranes and associated fixings and fittings were installed by Base Structures.
Along with the logistical challenges of travel restrictions between UK and Ireland at that time, summer 2021 during the Covid-19 Pandemic, we also had the challenges of working next to a live railway line into our safety procedures.
The end result is an attractive suite of highly functional fabric canopies that will improve the travelling experience for travellers and make it more practical and environmentally friendly for people to travel to the station by bicycle.




One of our key environmental objectives is zero waste to landfill. When working on the early stages of a fabric structure, this is a key…

There is no doubt that many of the changes our communities have had to make around Coronavirus restrictions are staying put for a while yet.…

The Forum at the University of Hertfordshire College Lane Campus is undergoing a significant redevelopment to include new social facilities and expansion of the teaching space.
The Main Contractor for the redevelopment project, Wilmot Dixon, asked us to design, supply and install an external fabric entrance canopy at The Forum to form part of this expansion.
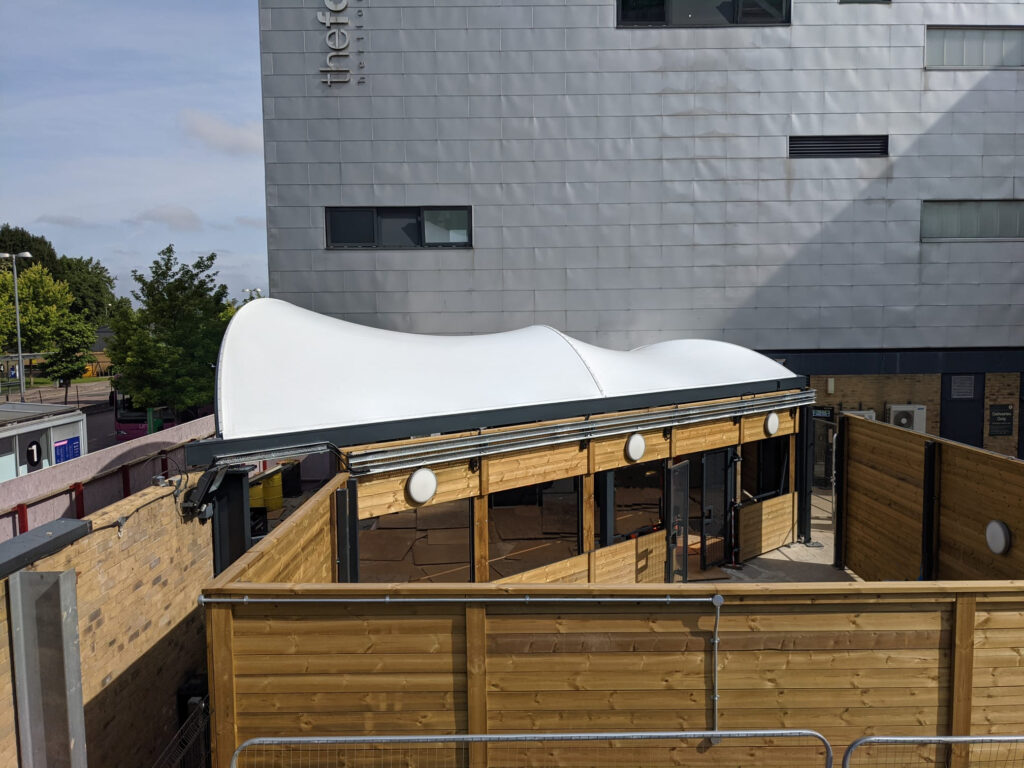
Part of the brief was for the structure to be free-standing and not connected to the building. Our solution was an attractive bespoke L-shaped barrel-vaulted canopy that would achieve the required roof coverage area for the new outdoor space.
The result is an eye-catching structure expanding the space ready for the improved teaching and socialising experience at The Forum.




One of our key environmental objectives is zero waste to landfill. When working on the early stages of a fabric structure, this is a key…

There is no doubt that many of the changes our communities have had to make around Coronavirus restrictions are staying put for a while yet.…

Trepassey care home had been undergoing extensive redevelopment involving a series of extensions and garden terraces. So our client approached us to provide a barrel-vault canopy to the new landscaped garden. The canopy was to double as a covered seating area for the residents to enjoy the attractive surroundings and to provide a 52m door to door sheltered walkway to protect from the elements.
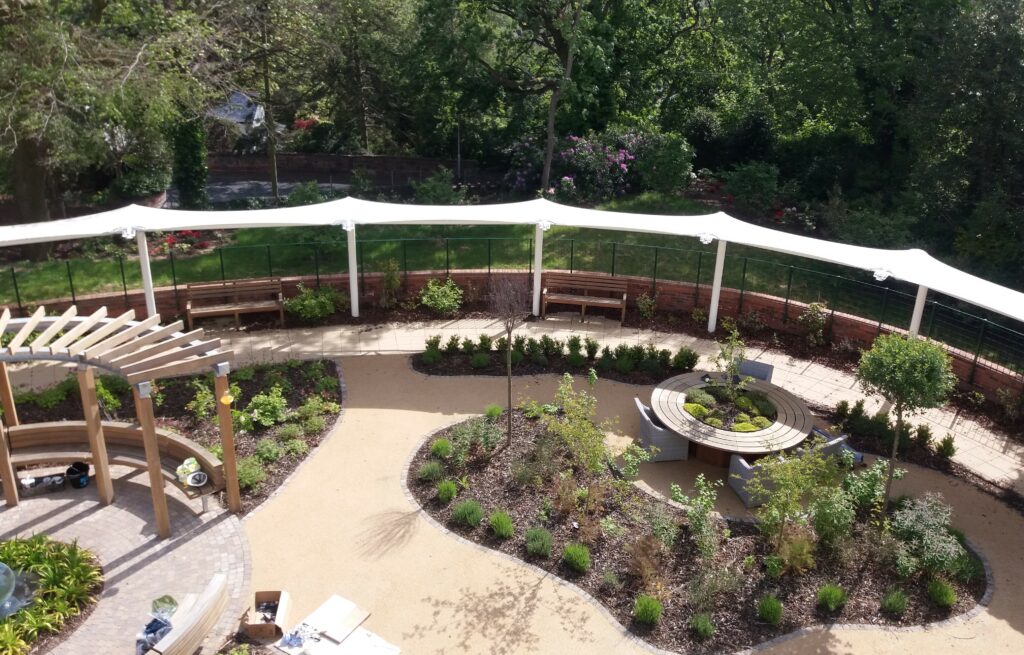
A continuous series of tensile PVC fabric canopies comprising 15 bays, supporting steel masts and rolled arches. Also with PPC aluminium extrusions and electro-polished s/s membrane plates. This allowed us to achieve the curvature required to fit the garden shape and crescent walkway path accurately.
A structure like this in an elevated position overlooking The Wirral will withstand inclement weather conditions and provide a robust shelter and shade. Because of this the residents will be able to spend more time outside for fresh air and safe distanced socialising.




One of our key environmental objectives is zero waste to landfill. When working on the early stages of a fabric structure, this is a key…

There is no doubt that many of the changes our communities have had to make around Coronavirus restrictions are staying put for a while yet.…

As part of the ICON development to expand the logistics park at Manchester Airport to make it one of the largest in Europe, we were approached by Winvic Construction to develop a mesh cladding scheme for the five storey car park being built to supplement the new warehouse and offices of Plot 1.
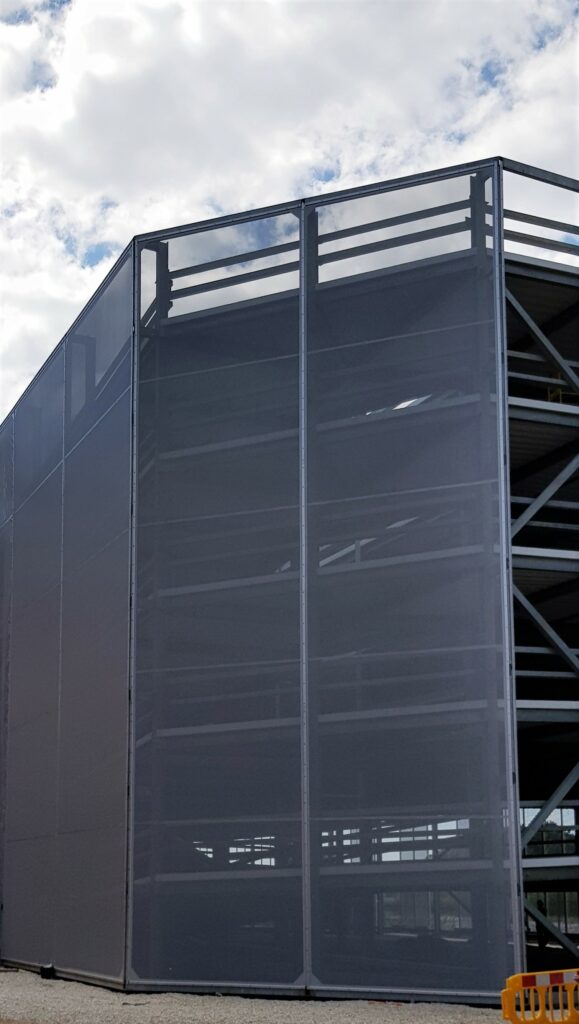
Our solution involved a fabric mesh cladding system comprising of 14no. panels with its supporting aluminium extrusion interface that would fit to the steel frame of the multi storey car park.
The 960m² fabric mesh cladding offers greater protection from the elements and busy urban environment, extending the lifespan of the building as well as providing additional weather protection for the carpark users.




One of our key environmental objectives is zero waste to landfill. When working on the early stages of a fabric structure, this is a key…

There is no doubt that many of the changes our communities have had to make around Coronavirus restrictions are staying put for a while yet.…

Having originally installed the fabric mesh façade to the Nova Leisure Centre in Prestatyn in 2015, we were asked to remove the 28 no. mesh screens and supporting aluminium extrusion temporarily to allow some much needed maintenance works to the existing building.
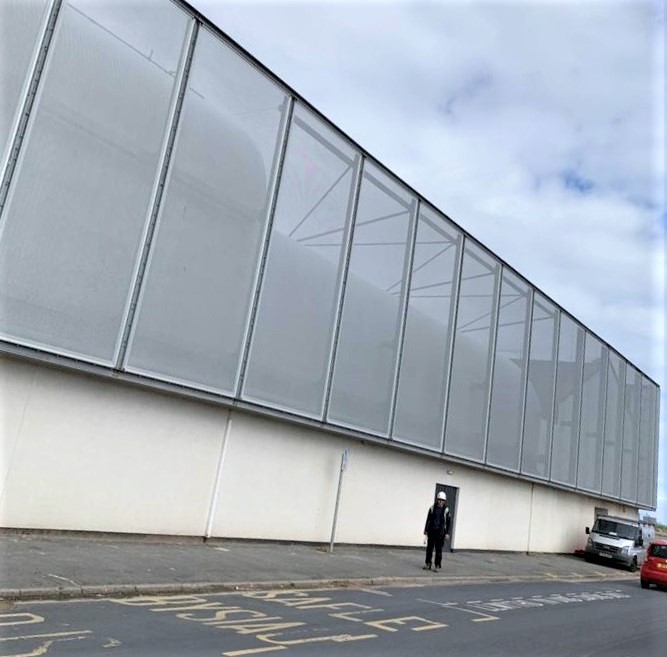
We then re-instated the mesh fabric screens once the refurbishment works had been completed.
The original installation was for ISG Construction and involved design, manufacture and install of the large fabric façade panels ranging in size up to 7m long, along with the associated fittings.




Rondo Media, a production company based in Anglesey, required a covered outdoor area for the set of their Welsh language soap ‘Rownd a Rownd. This was to enable them to continue filming, adhering to social distancing rules, by extending the set outdoors.

To suit the shopfront site and fast track programme we proposed the Cheviot 4P 500 canopy from our pre-designed range. The three free standing canopies were linked with infill sections to form a continuous covered space.




One of our key environmental objectives is zero waste to landfill. When working on the early stages of a fabric structure, this is a key…

There is no doubt that many of the changes our communities have had to make around Coronavirus restrictions are staying put for a while yet.…

Edinburgh Airport’s commercial team approached us to help them develop several landside canopies as part of their new East Terminal project. The scheme comprised of two long pedestrian walkway canopies adjacent to the taxi zone, a small bus stop canopy and a large terminus canopy.
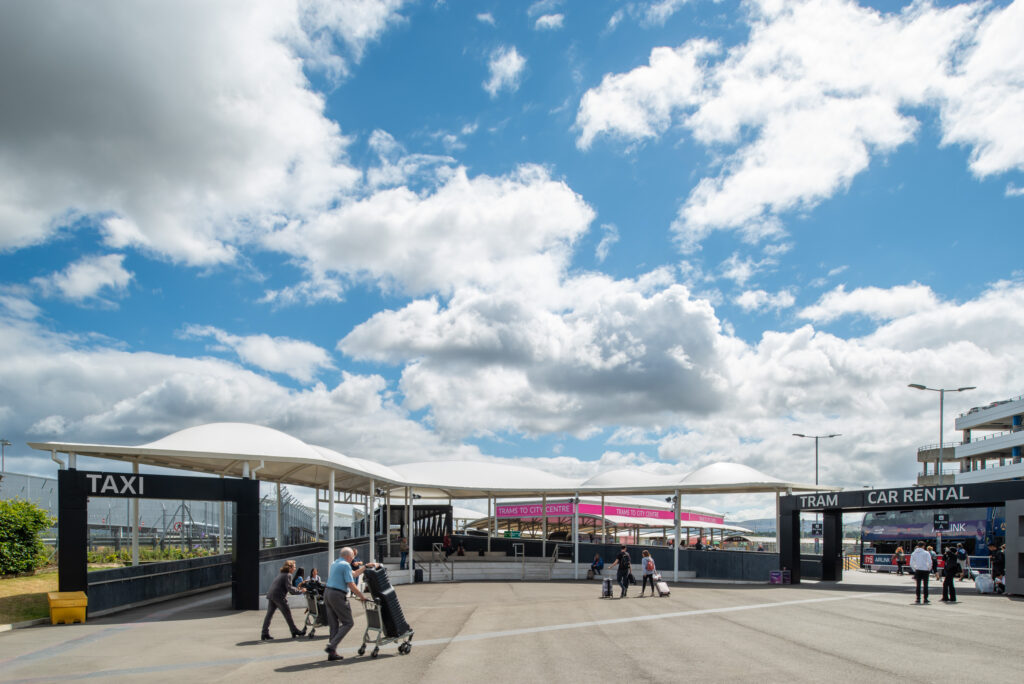
We developed and the detailed the schemes with design engineers Tony Hogg Design & Scottish based steel fabricators Miller Fabrication, to include the primary steel structures for all canopies, fabric interface extrusion system and 44no. PVC fabric roof membranes.
The result is a series of visually impressive fabric structures providing an enhanced passenger experience to this historic terminal development project.




Bethell Construction approached us to help them develop a canopy scheme as part of their ongoing regeneration works with the Manchester Airport transformation team and the redevelopment of Terminal 2.
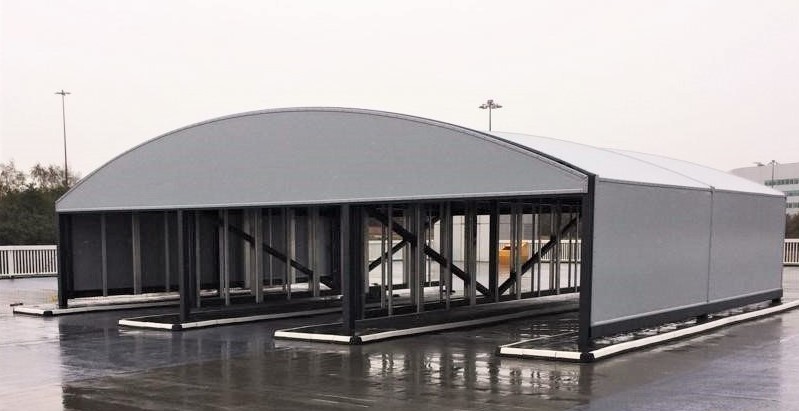
The Meet and Greet valet parking service was to be relocated to T2 and required Base to design, supply and install a new canopy. To reduce queuing times, the new structure required 3 lanes with internal cameras and scanners to scan car registrations as they arrived at the terminal.
We developed the detailed scheme with structural design engineers Fenton Holloway & steel fabricators Sheetfabs to include the primary steel structure, fabric interface extrusion system, 2 PVC roof panels, 4 wall panels, 2 gable end panels and a bird proofing system.
The client and Base are very pleased with the resulting robust, practical and attractive canopy to service the parking customers at the terminal.













