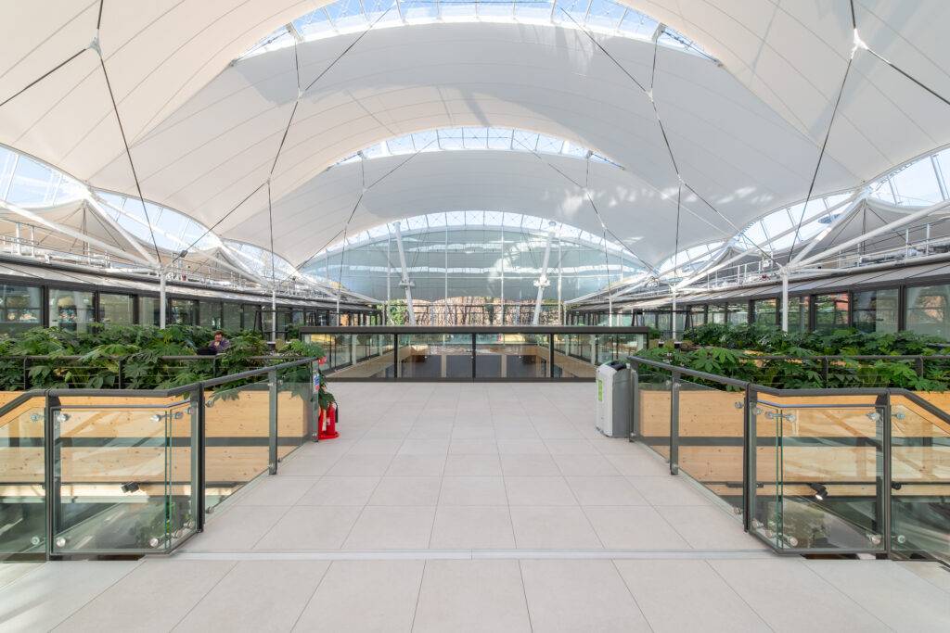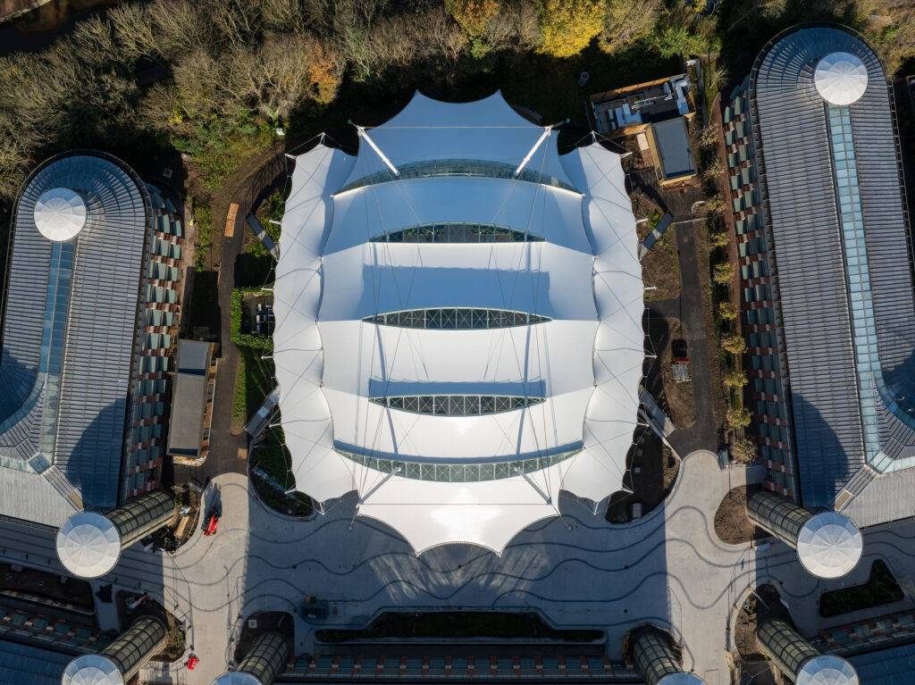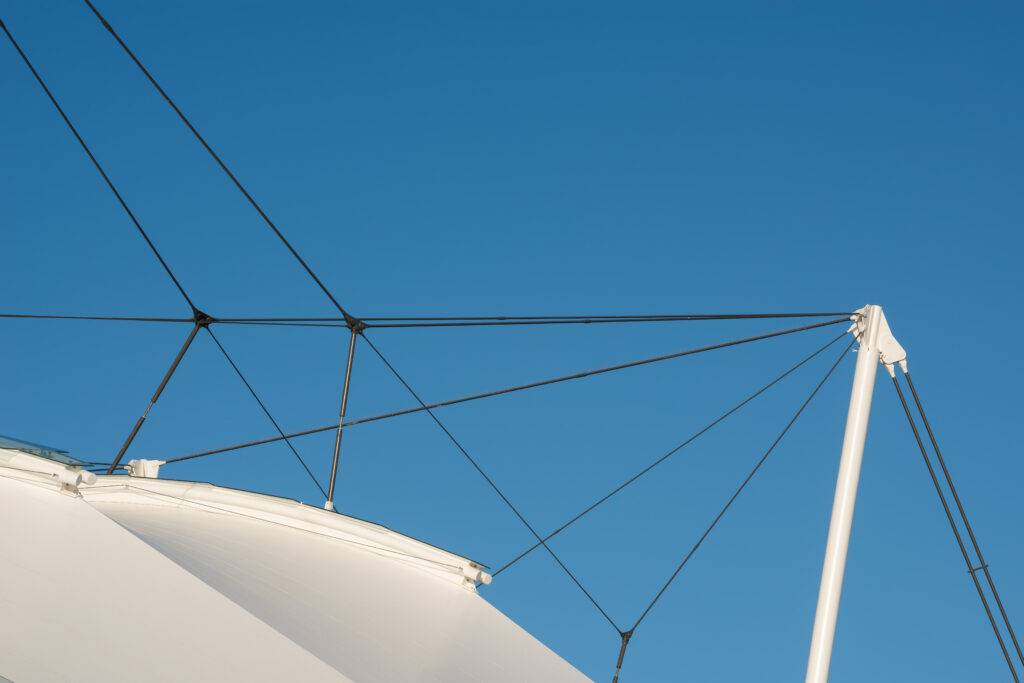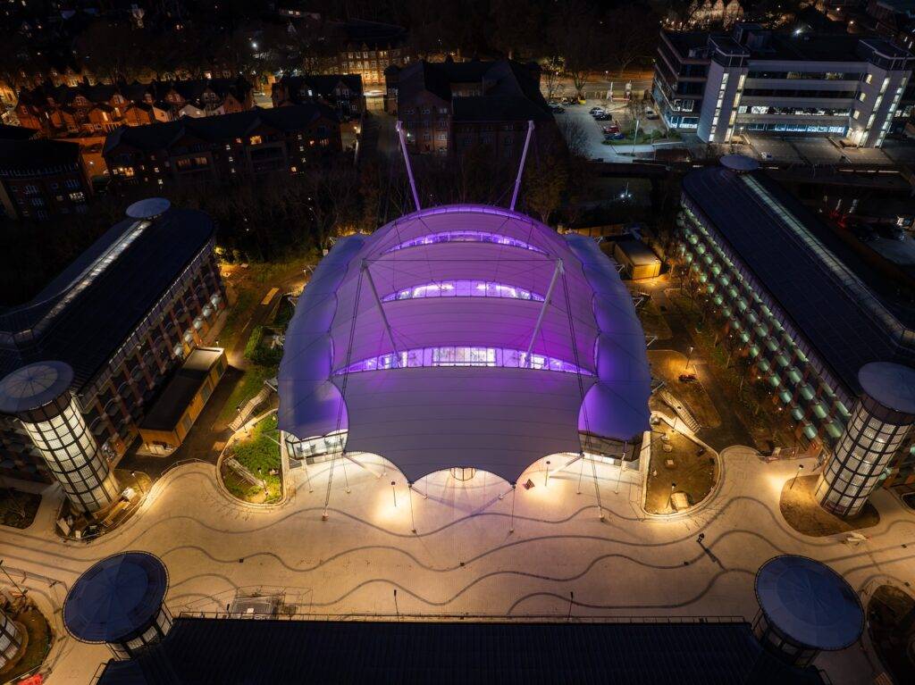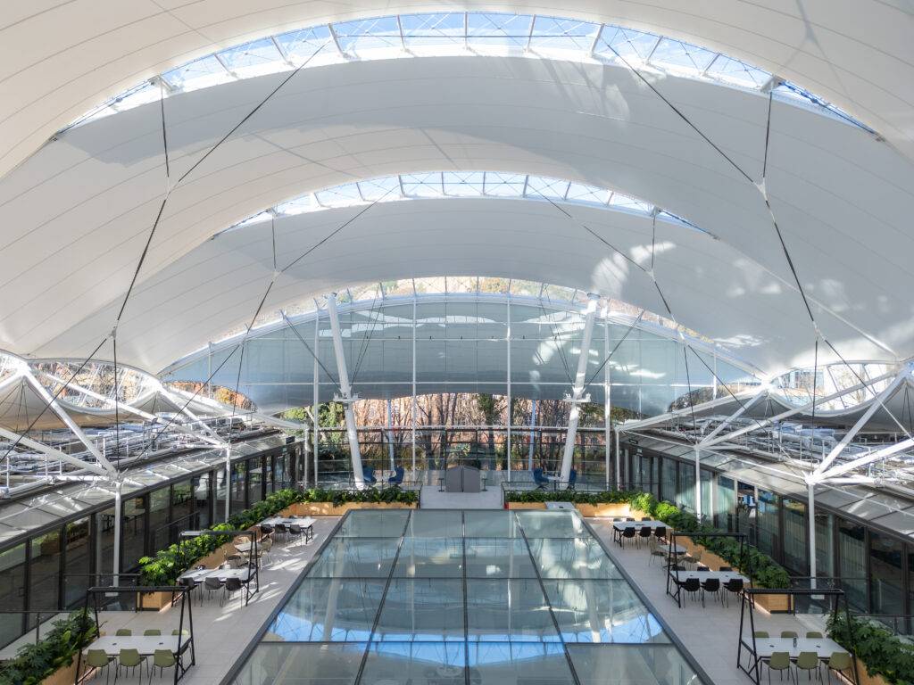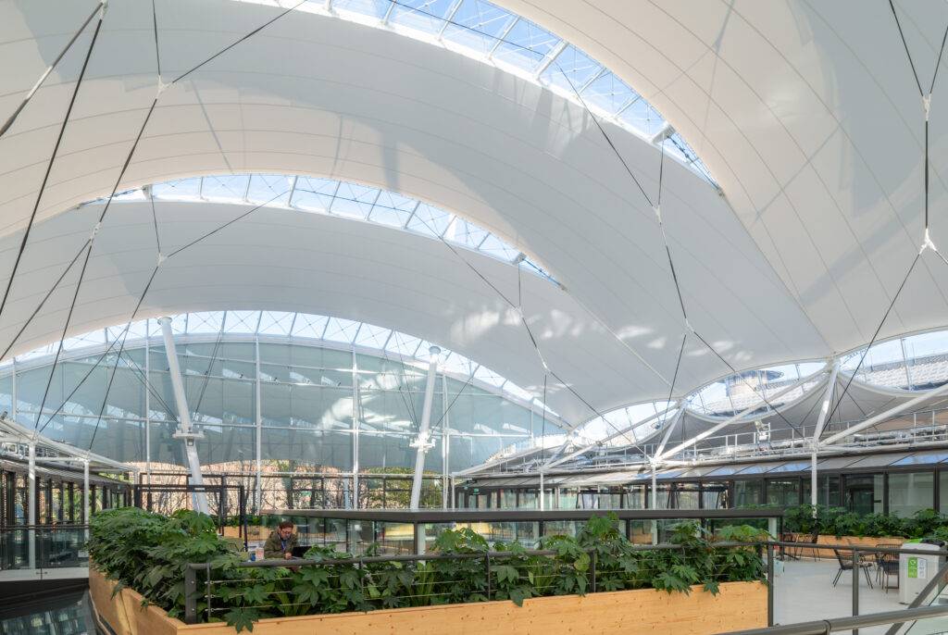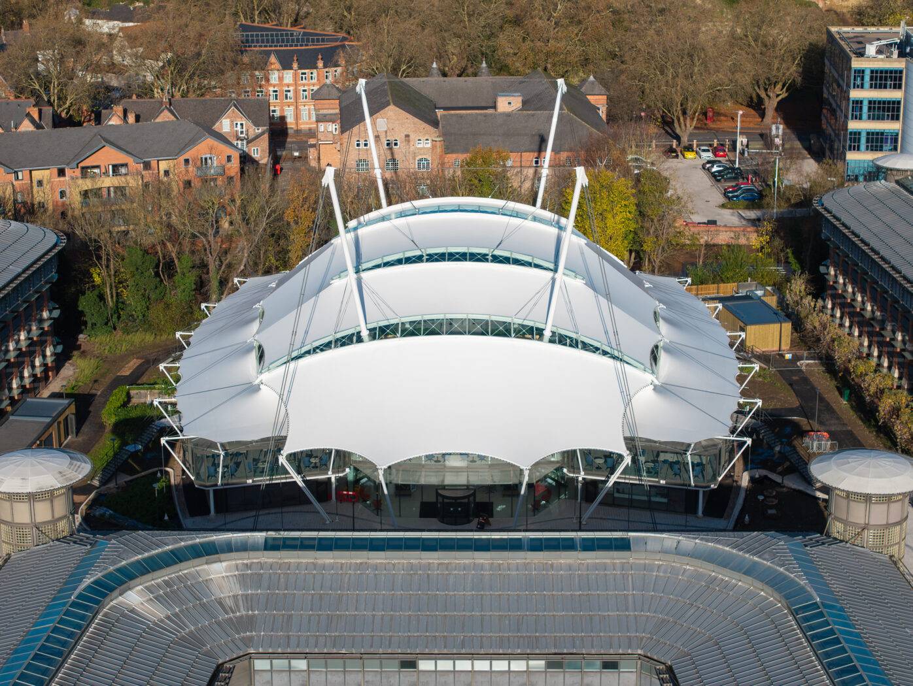
The Base Structures team has recently completed replacing one of the most complex roof structures in Europe, to ensure the Central Building in the Castle Meadow Campus at the University of Nottingham remains at the heart of innovation and education in the UK.
To understand the significance of the Inland Revenue Centre in Nottingham, now owned by the University of Nottingham, one must wind the clock back to the early 1990s when its design represented the very cutting edge of architecture. Designed by the renowned firm Michael Hopkins & Partners, the building broke new ground in office design, replacing traditional heavy steel frameworks with an innovative synergy of fabric, steel, and tierods. This lightweight, beautifully engineered structure allowed the fabric itself to bear significant loads, an extraordinary feat at a time when no UK companies could deliver such complexity.
Commissioned to house the Inland Revenue offices, the building reflected a progressive and functional aesthetic, distinguished by its striking use of materials and pioneering glazing systems. Covering a vast footprint with minimal supports, it remains one of the most intricate roofing structures in Europe, and perhaps even the whole world. Recognised for its architectural importance, the building was granted Grade II listed status and now stands as a landmark in Nottingham’s built environment, an enduring symbol of late 20th century innovation and design excellence, thoughtfully preserved and repurposed for academic use.

The University of Nottingham has always prided itself on maintaining world-class facilities that reflect both innovation and sustainability. True to this vision, the University acquired the Central Building to form part of the new Castle Meadow Campus at the University, and started the process of transforming it into a resilient and refreshed space.
The Main Contractor GF Tomlinson approached Base Structures to help with the refurbishment project because the roof of the original Grade II listed Central building was an iconic and highly complex tensile fabric structure incorporating skylight glazing sections. It needed renovation, and our team of Bristol-based tensile fabric specialists were able to help breathe new life into this historic building by replacing key architectural features – namely the original tensile roof and glazing.
The University’s existing tensile roof, installed years ago, had achieved its purpose by creating a distinctive focal point that the new University campus could benefit from, however given the age and degradation of the fabric over many years, it was due for replacement to ensure continued safety and functionality.
Base Structures ensured the new replacement roof structure could withstand Nottingham’s diverse weather conditions, from heavy rains to intense sunlight, without compromising on visual appeal.
The intricate design of this unique tensile fabric roof required expert analysis from tensegrity structure specialists, Tensys Ltd. Their engineering expertise and detailed installation planning, carried out in collaboration with Base Structures, enabled the safe and successful removal of the existing canopy and glazing. Base Structures’ team of tensile fabric specialists skilfully navigated the challenges encountered during the planning process, ensuring a safe and smooth transition from the old canopy to installation of the new.
You can view a short timelapse of the replacement below.
Given the delicate and highly engineered nature of the roof structure, the removal process demanded exceptional precision & care. Each of the three floating ladder trusses had to be individually and sequentially lowered in controlled 100mm increments to prevent overstressing the tierod system above. This painstaking process was managed using twelve load cells, which were continuously monitored in real time to ensure that expected load limits were not exceeded at any point.
Adding to the complexity, much of this demanding work was undertaken by a highly skilled rope access team, whose expertise was essential to executing the operation safely and efficiently in such a challenging environment. The same precise procedure was mirrored in reverse during the installation of the new canopy, requiring the same level of coordination, structural awareness, and technical proficiency from all involved.
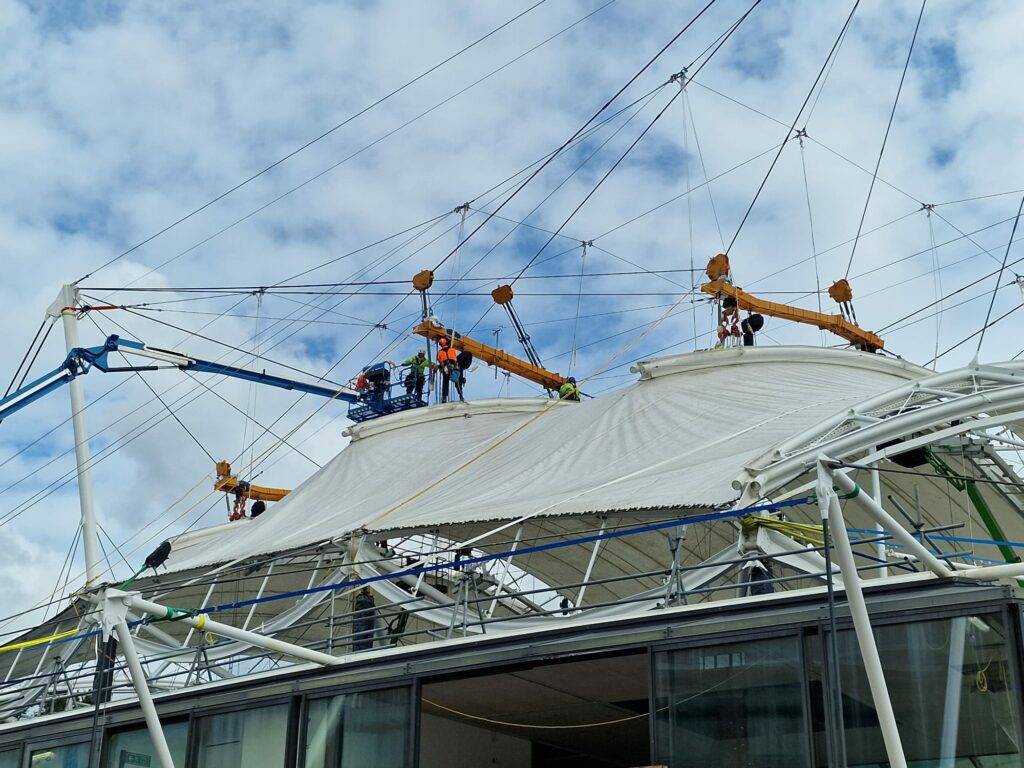
The replacement of the roof truss glazing presented a series of significant challenges. The existing glass, over 30 years old, was toughened only and needed replacing with toughened and laminated glass to ensure it continued to meet current planning regulations. As a result, the new specification called for 19.5mm laminated toughened units. Due to the deflections of the ladder trusses during the roof detensioning and re-tensioning phases, the glazing works had to be carried out before the old canopy was removed and then completed following the installation of the new canopy.
This added considerable complexity and risk to the operation, as the installation team had to navigate the glazing units through the network of the roof’s tierod system. In some instances, glazing panels had to be carefully lowered onto a specially designed sled and moved across the surface of the newly installed canopy to reach their final position. This high-risk installation was expertly executed by RAC Ltd, with precision and care essential to avoid any damage to the newly installed fabric below.
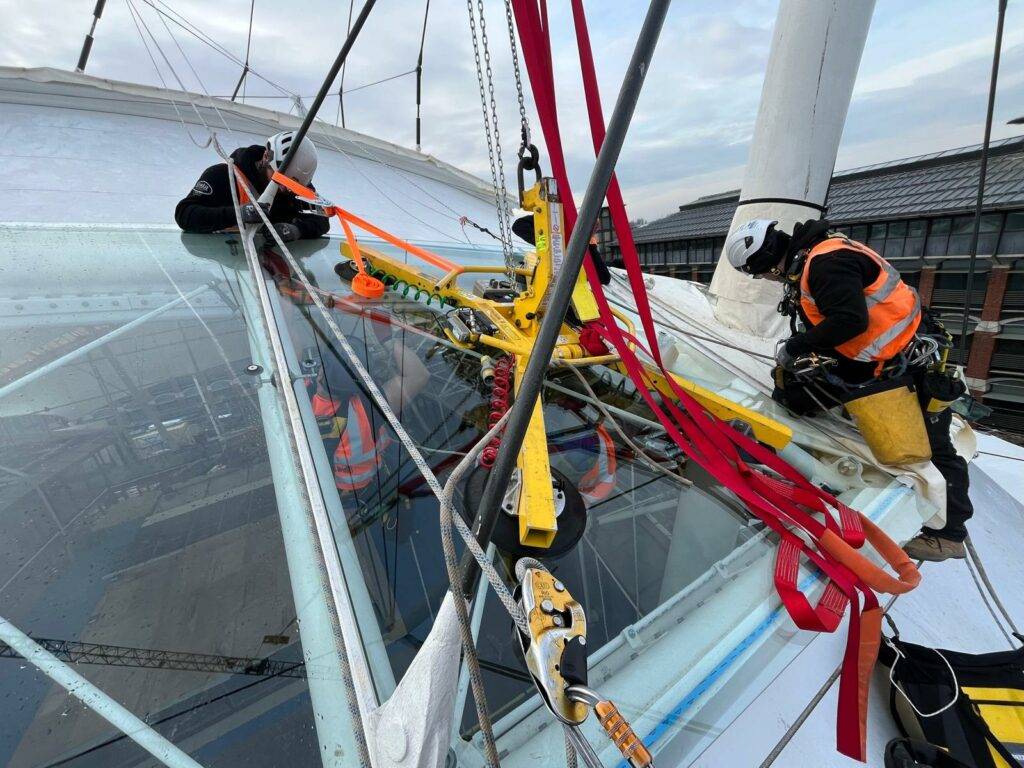
The newly installed tensile fabric roof at the University of Nottingham’s Castle Meadow Campus marks a bold step in the site’s transformation. Replacing one of Europe’s most complex roof structures, the new canopy brings a sleek, modern aesthetic that complements the surrounding architecture and reinforces the University’s commitment to sustainability, innovation, and design excellence.
Beyond its visual impact, the revitalised roof supports a flexible space for events, presentations, and collaboration, and is a key feature in the wider regeneration of the former HMRC site into a dynamic city-centre campus.
With strong ties to the city and a clear vision for the future, the campus is being reshaped not only as a centre for academic excellence but as a welcoming, collaborative space at the heart of Nottingham’s innovation landscape.
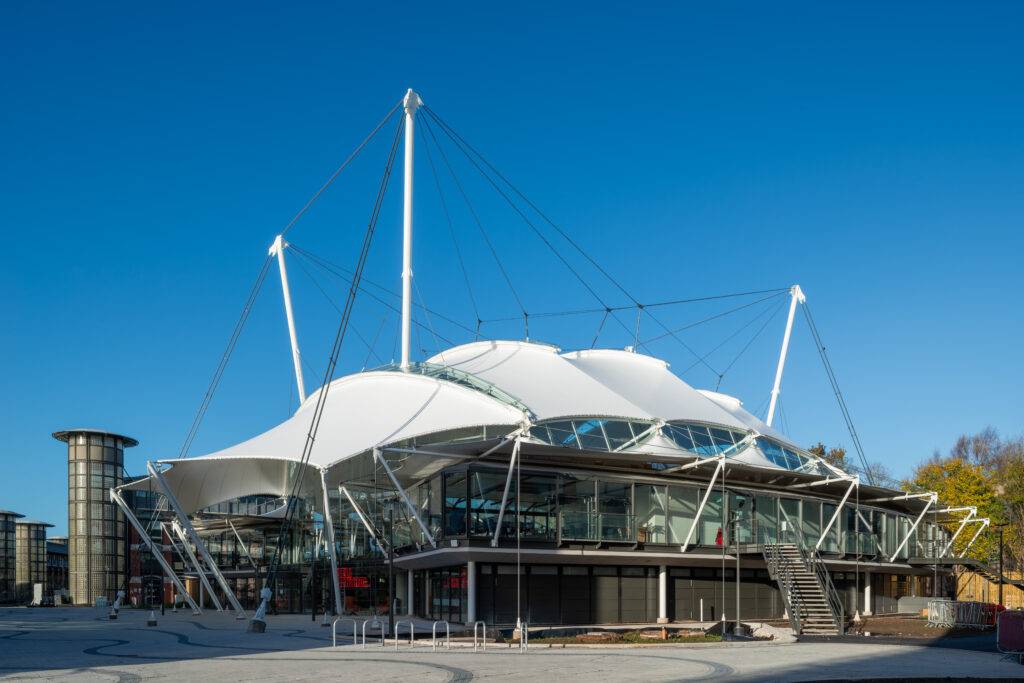
In today’s fast-paced world, too many buildings, some only 30 or 40 years old, are being decommissioned and their value overlooked. Many modern structures, though functional, lack the enduring quality that inspires preservation but when a building is beautiful, innovative and thoughtfully designed, it offers a compelling reason to conserve it for future generations.
This project is a testament to that philosophy. Faced with a complex and demanding structure, it would have been easy for stakeholders to walk away. Instead, the University of Nottingham and its partners chose vision over convenience. With the installation of the new tensile roof, delivered by Base Structures, the project has reaffirmed a commitment to both innovation and heritage.
The result is more than just a restoration, it’s a statement. It reflects a dedication to sustainable, sympathetic design and sets a new standard for contemporary architectural preservation. May it inspire future generations to see that with courage, creativity, and care, we can continue to reimagine and repurpose the architectural landmarks of our past for the needs of the future.

