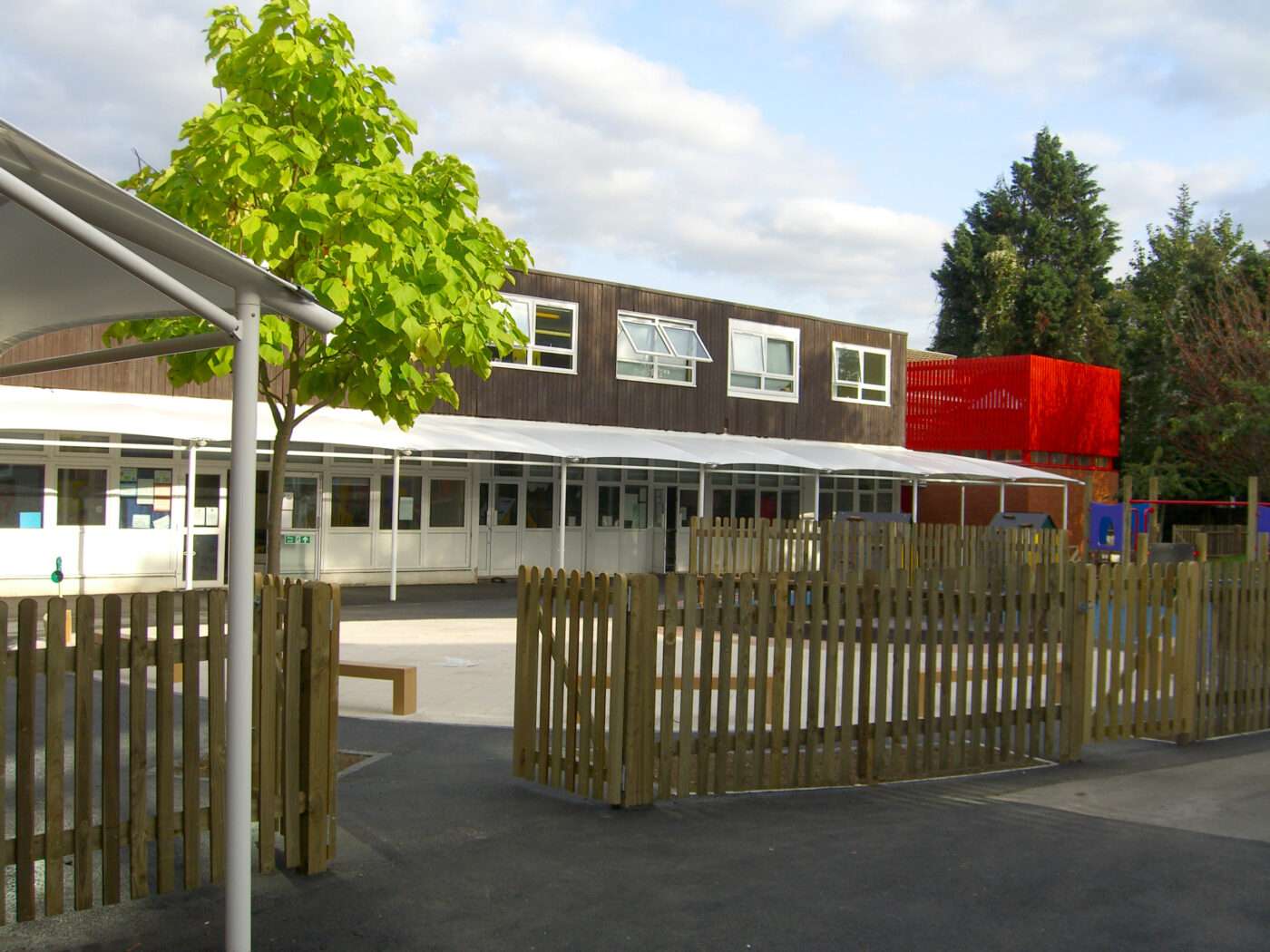
West Drayton Primary School needed a tensile fabric solution for their playground to provide a sheltered play area for the children and a walkway adjacent to the building.
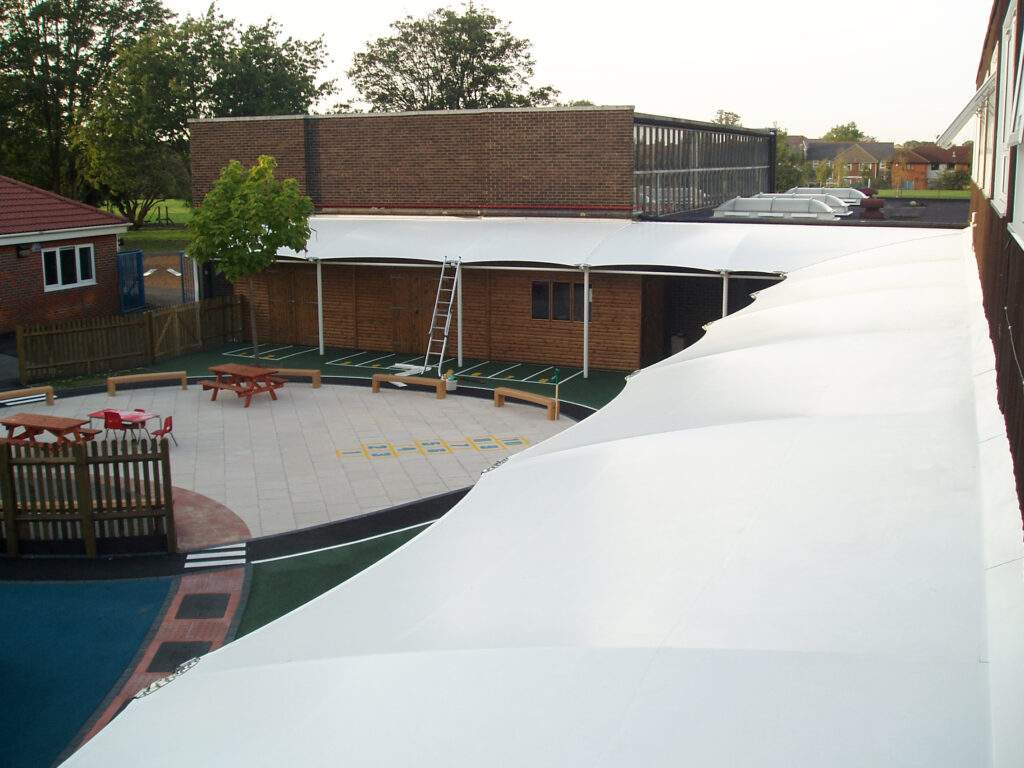
This project consists of a 40 meter long PVC fabric covered architectural walkway structure installed in the school’s playground. Our scope of works included the design, manufacture and installation of the PVC fabric canopy, steelwork and associated fittings. As part of our standard pre-designed range, this walkway canopy is both budget friendly and stylish.
The fabric canopy benefits both the pupils and the building providing a sheltered walkway as well as a shaded outdoor play area.
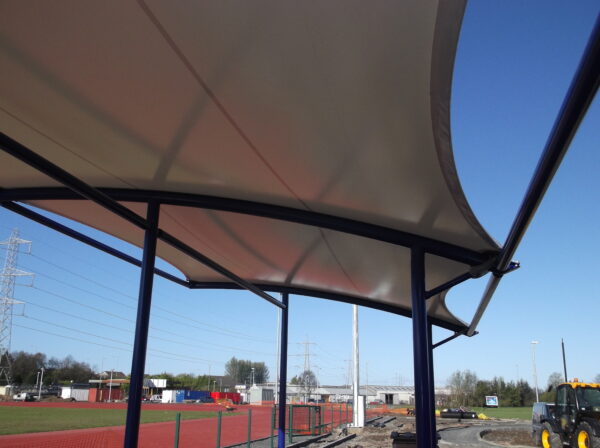
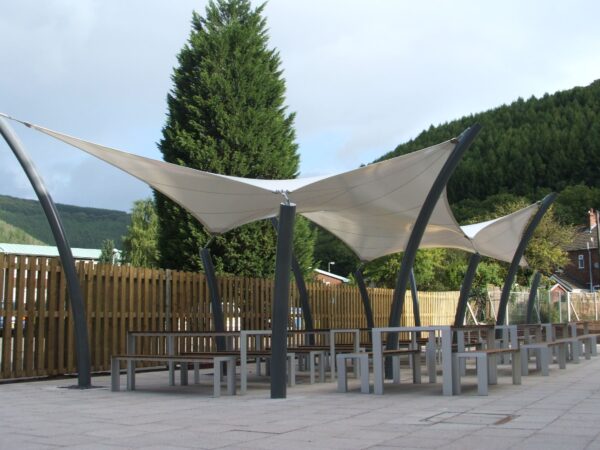
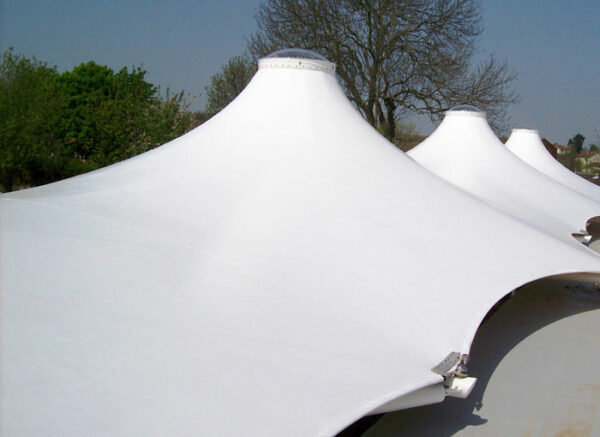

Trust Thamesmead is a community development agency working to improve the quality of lives of over 30,000 local residents, focusing on the most disadvantaged. After recently being awarded £5 million by the Big Lottery Fund to create a Youth Leisure Zone, the redevelopment of The Southern Arches in Thamesmead began in earnest to create a world-class facility to involve and inspire the local youth with activities including climbing, dance, music and educational courses.
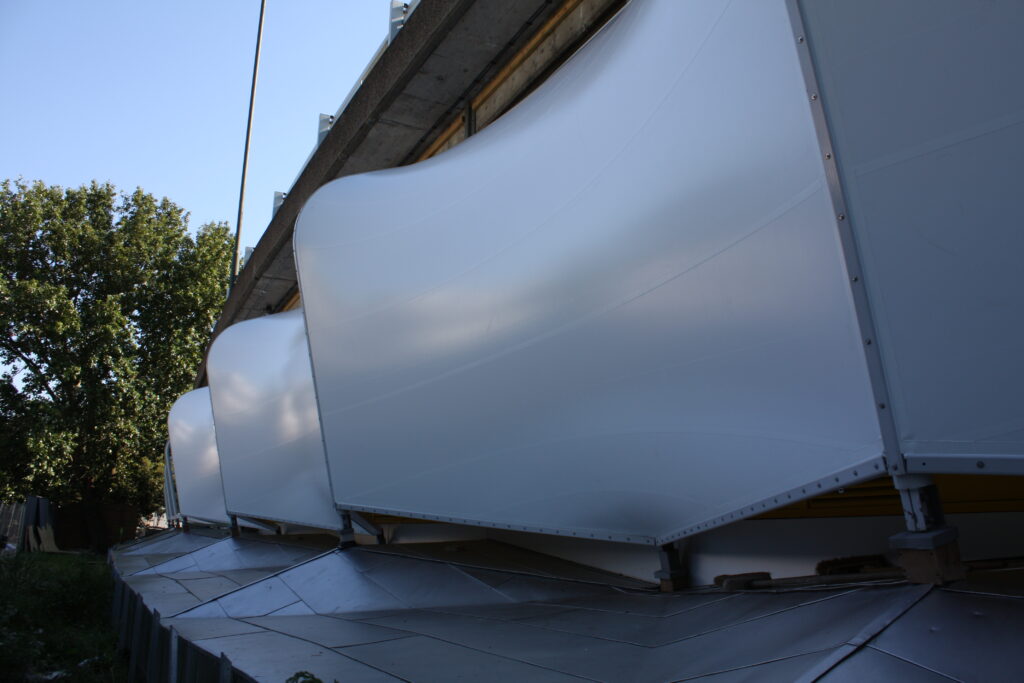
To create a modern and inviting facade to The Southern Arches situated underneath a busy flyover, a 216 metre long stretch of eccentric arches form an undulating wavy ribbon of tensile fabric. Ranging in height from 2 to 5 metres, this decorative wall fabric cladding will be lit from behind and above with coloured LED lights, creating a welcoming warm glow.
The curvaceous forms stand in contrast to the brutal concrete environment, creating a refreshing aesthetic within in the city and superbly illustrating the transformative power of tensile fabric.




St George’s Hospital is one of the principle teaching hospitals in England, not only training medical students to the very highest level but also carrying out advanced medical research. With an international reputation for quality of care and cutting-edge treatment, the hospital required an equally dynamic and effective source of shade for patients, staff and students within an internal courtyard garden.
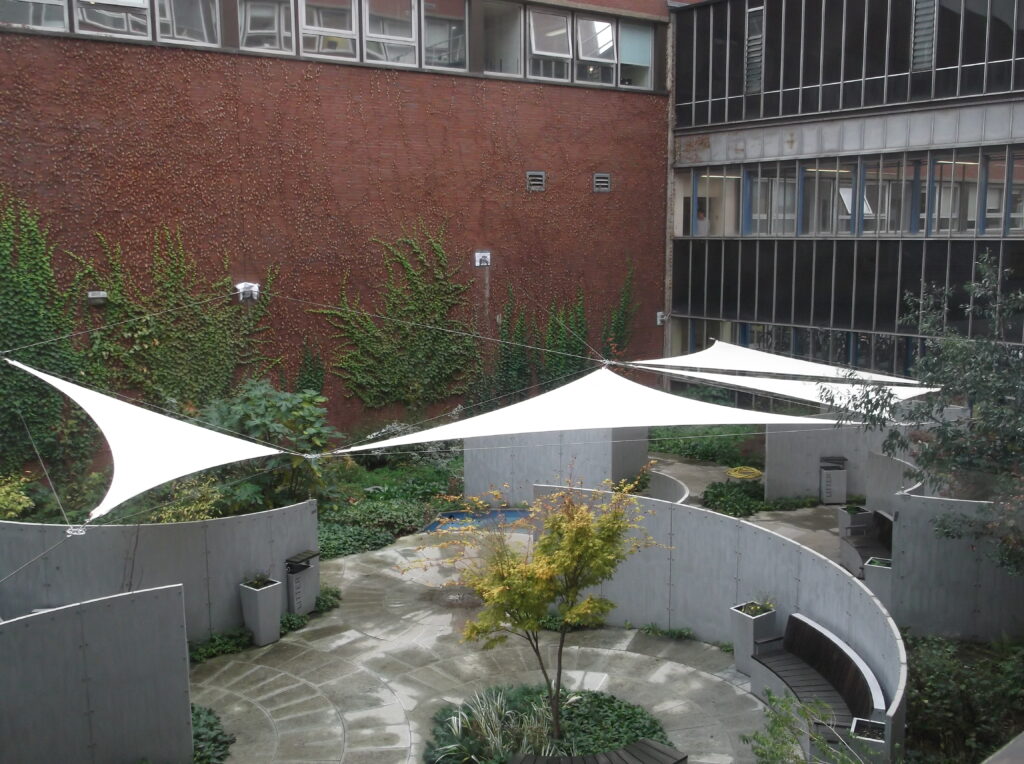
The triangular PVC mesh sails are suspended from a tensioned cable net that is tied into the surrounding building structure. This elegant design enables the fabric sails to float above the garden without adding obstructive steelwork into the oasis of calm. The sails are designed to be easily demountable, allowing them to be removed in the winter without fuss when there is no longer any direct, harsh sunlight and the lack of steelwork means there is no trace of the installation once they are removed.
The garden provides an essential space for relaxation and respite from the stresses of both medical treatment and intensive training. These shade fabric canopies provide vital protection from the sun, greatly extending the use of the garden throughout the summer.




Working as a sub contractor to Aura Custom Ltd, Base were responsible for the manufacture and installation of the tensile fabric membranes. To ensure that the fabric panels were a good fit, the steel frame was surveyed after it was fully installed in order to make minor adjustments to the patterns where necessary.
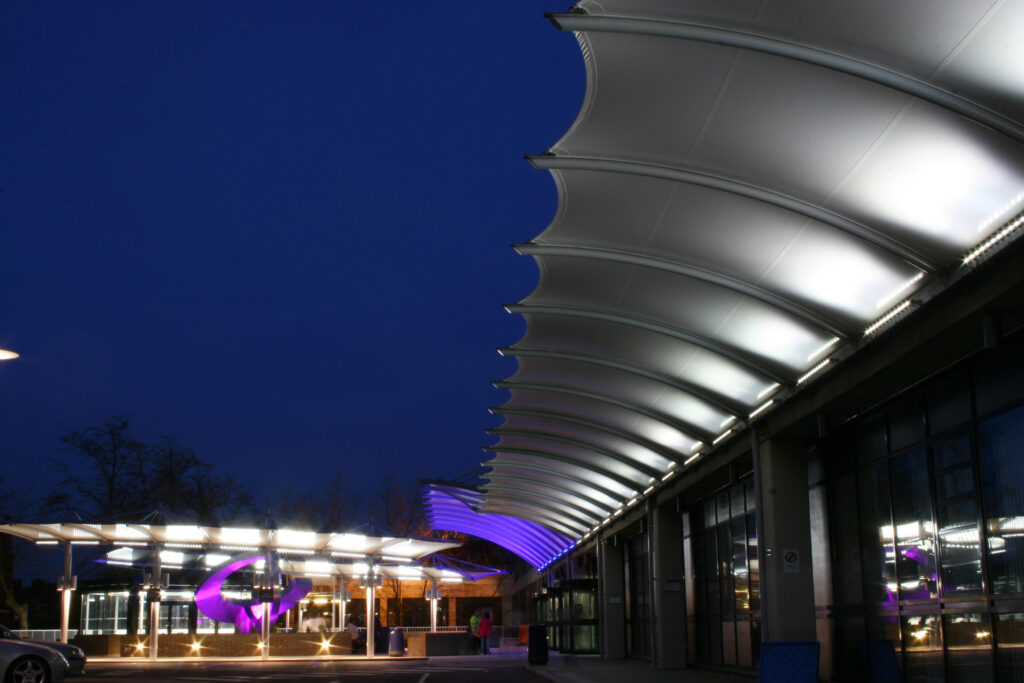
The barrel vault fabric panels are slid into an aluminium luff track extrusion on three sides. The panels are tensioned out by means of threaded studs on the membrane plates, the final tensioning being achieved with the adjustable cable in the pocket on the front edge. Base Structures offer various services to other partners in the tensile fabric industry.




Our brief was to design and install a fabric ceiling system within the museum which would also act as a diffuser for the concealed lighting. It creates a dramatic effect to the interior space and the fabric membrane provides a suitable backdrop for the hanging aircraft display.
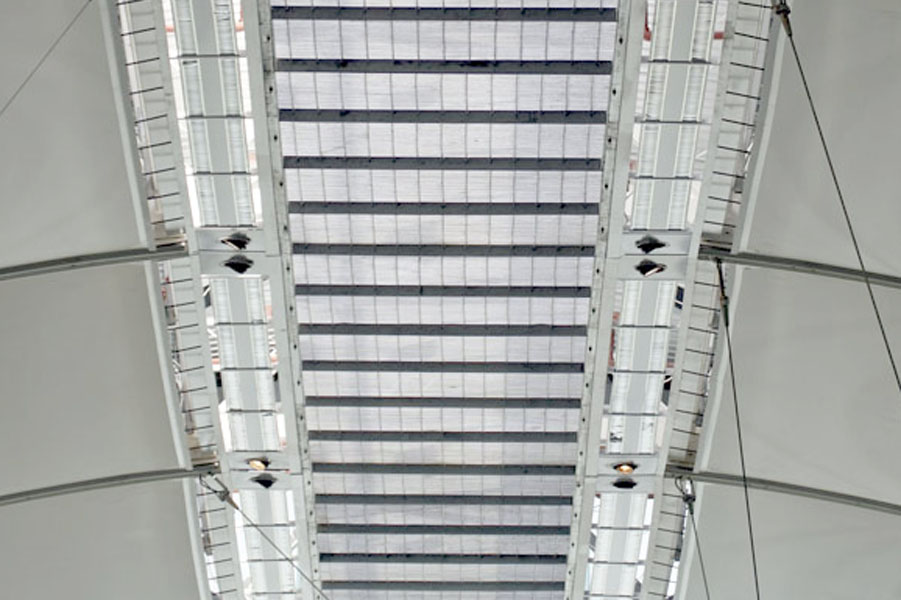
We designed, engineered, manufactured and installed the fabric ceiling system for the museum. This includes the fabric, extrusion and fittings. We also fitted a fabric soffit to the building exterior.
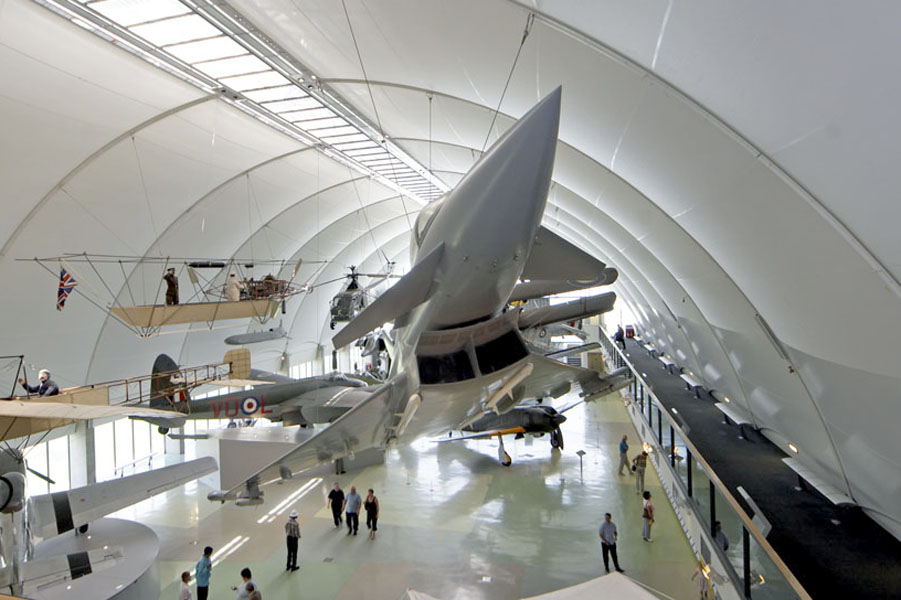
The project went very well and has been featured in the architectural press. The new museum space and displays have proved very popular with the public.




The client required a replacement for the ageing existing fabric roof market cover at Portobello Road Market. Our brief was to provide a new canopy, similar to the existing one but incorporating the latest detailing and tensile fabric technology. This structure provides shelter for the shoppers and market traders as well as encouraging the shoppers to the area. We designed, manufactured and installed the new fabric canopy including rigging cables and fittings.
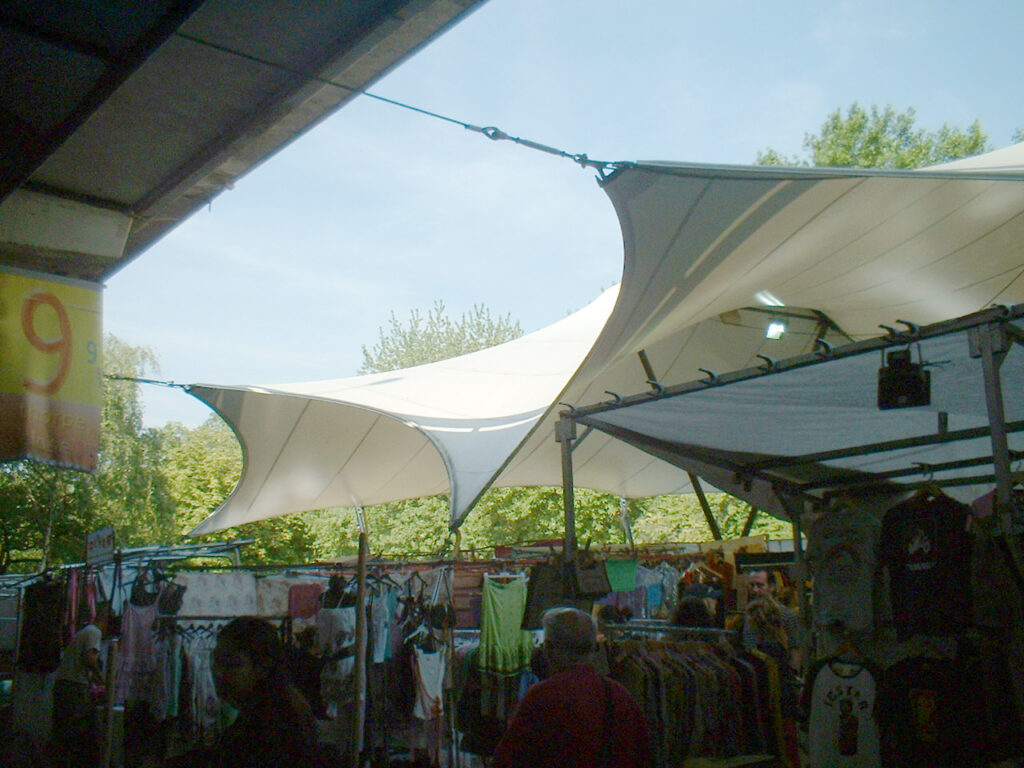
We are very proud to have been involved in this prestigious project. It was a good job to work on and the clean new canopy has dramatically improved the ambience of the market. Our clients Westway Development Trust were very pleased with the new canopy and the market traders and shoppers continue to be able to trade out of the rain!




Situated in the heart of London’s vibrant Shoreditch, the client brief was to create a shaded canopy area within the urban garden to encourage social interaction by the students.
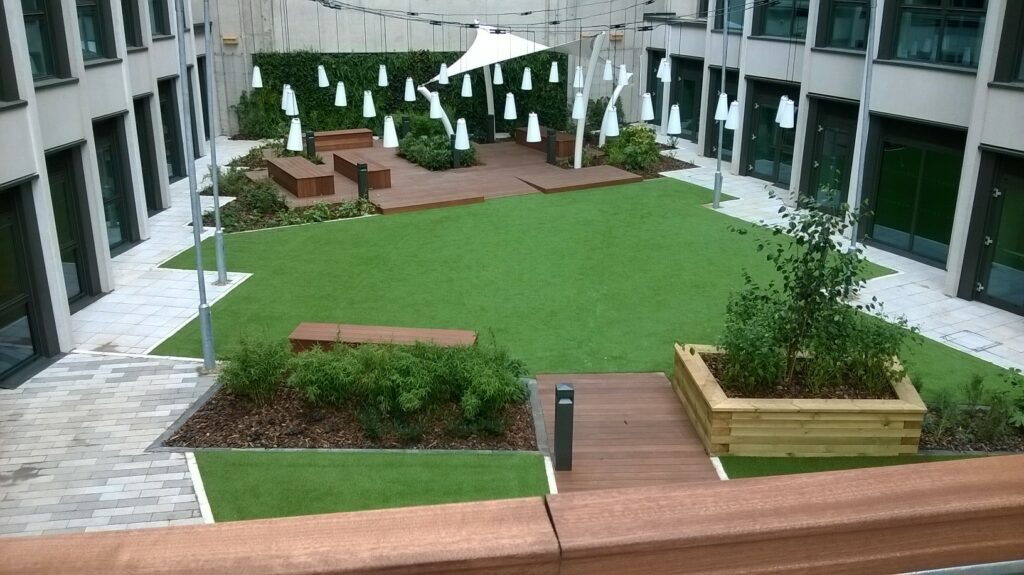
Originally a 3 sided canopy was proposed, but after considering the movement in the fabric, Base suggested developing this idea into a 4 sided hypar canopy. The Mendip 4P 500 was chosen due to it’s distinctive curved masts that would provide a sculptural quality that compliments the high quality landscaping in its surroundings. This creates an inspirational social space as well as presenting a practical solution for the garden in many weather conditions.
With the manufacturing and installation completed smoothly, the canopy now fits in beautifully with it’s surroundings of a living wall, decking and urban garden space. The Mendip 4P 500 easily provides an upbeat and engaging social space or maybe even a study space once freshers is over!




As a part of Tower Hamlets biggest ever spend on school improvements, the local council has partnered with the construction company Bouygues UK, to deliver £230m of refurbishment as a part of the Building Schools for the Future (BSF) programme across their borough.
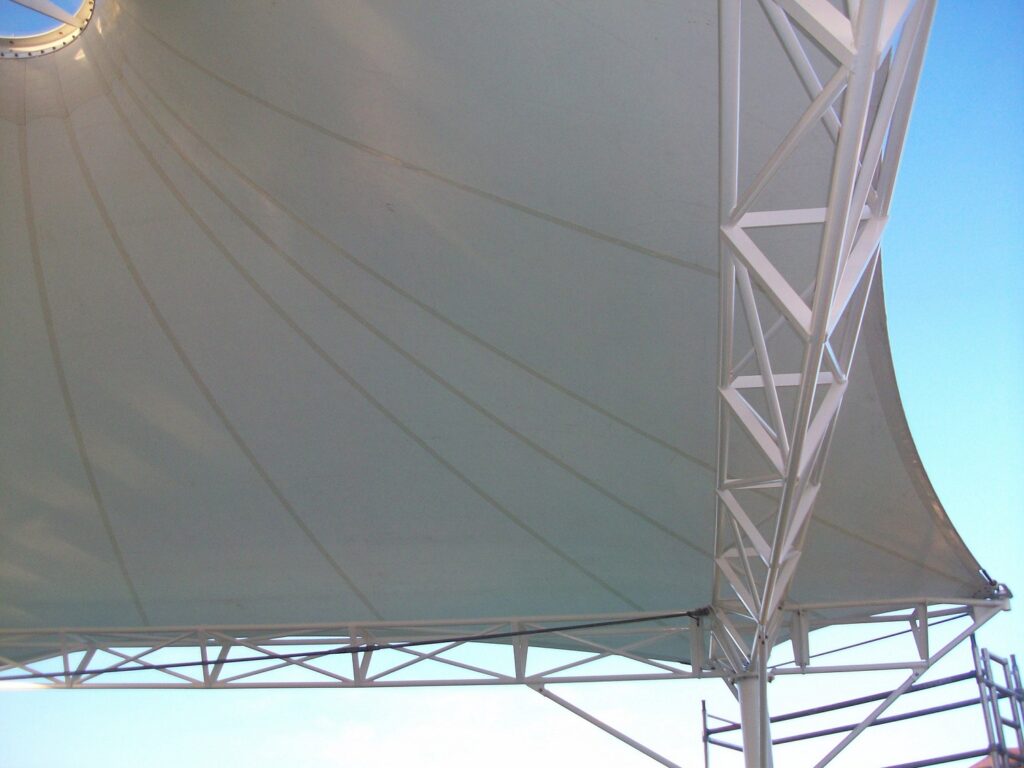
Base Structures were given the opportunity to tender for this project following previous successful collaborations with the Director of one of the senior companies already involved. The early brief from the project engineers identified that the canopy could not impose additional loads onto the surrounding parts of the building and so the entire structure is supported solely by the four corner columns which are bolted directly on top of the existing building’s structural steel skeleton.
For this reason and due to the position of the canopy towards the top of the building, extensive lightning protection had to be added across all of the joints in the steel framework so that in the event of a strike, the massive electrical charge would pass through the building and be harmlessly dispatched through existing steel structure to earth.




The Nursery Pavilion at Lords Cricket Ground was constructed in 1999 to provide a venue for match day hospitality. Overlooking the Nursery Ground which is used by players to warm up before a match, the pavilion was in need of refurbishment. The brief was for a direct replacement following the exact same roof line, in order to meet planning constraints.
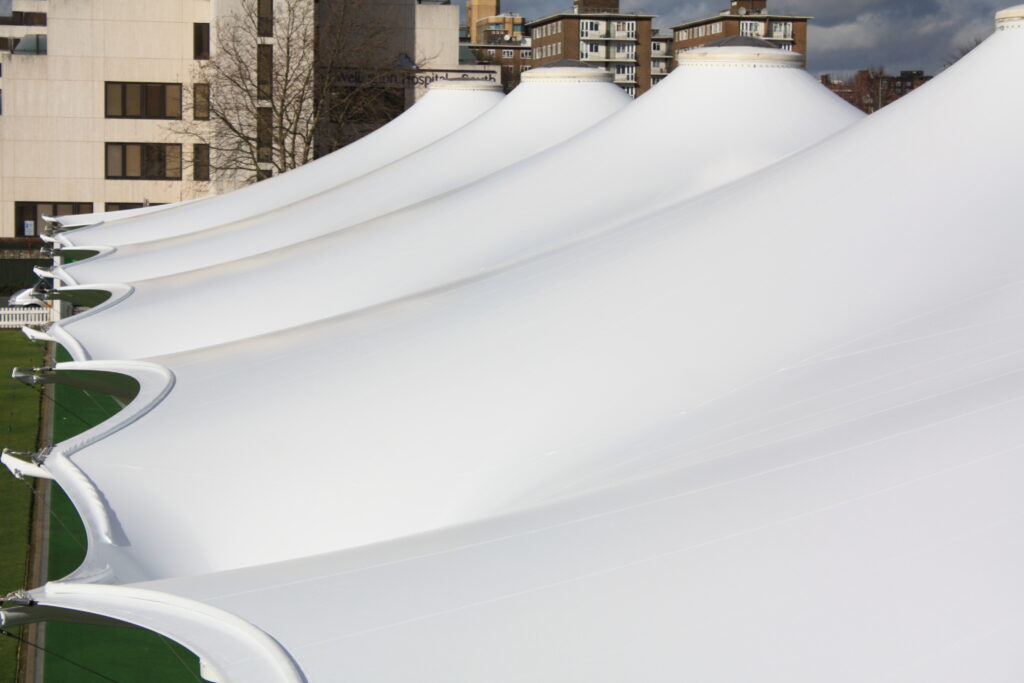
Thanks to innovations in tensile fabric, Base was able to suggest replacing the original 18 piece fabric structure with a single piece design, eliminating the need for the original unsightly metal clamps and speeding up the manufacturing and installation process.
The resulting canopy is a five cone tensile structure using 1900m2 of architectural PVC fabric, requiring an unusual five crane lift for installation. Base’s role included removal of the old pavilion fabric canopy, the detail design, manufacture and the installation of the new replacement. We also oversaw the refurbishment of structural steel and a flat roof structure.




Following our previous works to the Grandstand blinds, the Lords team asked us to carry out a condition survey of the truss steelwork, in doing so it was agreed that the structure required a full redecoration.
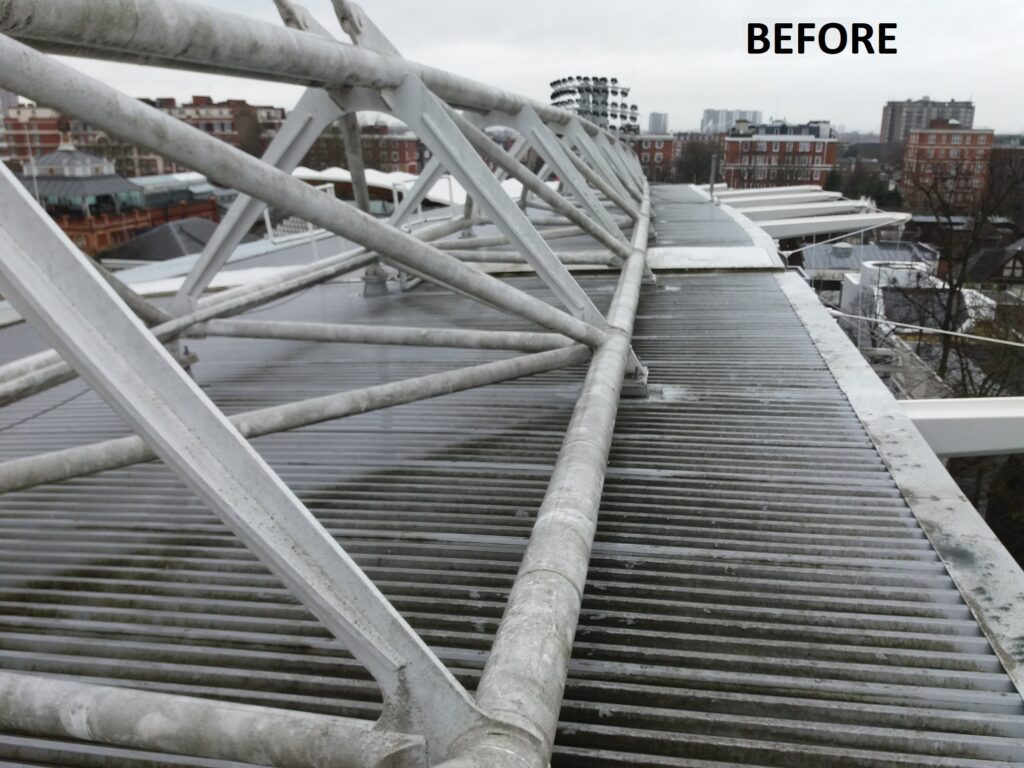
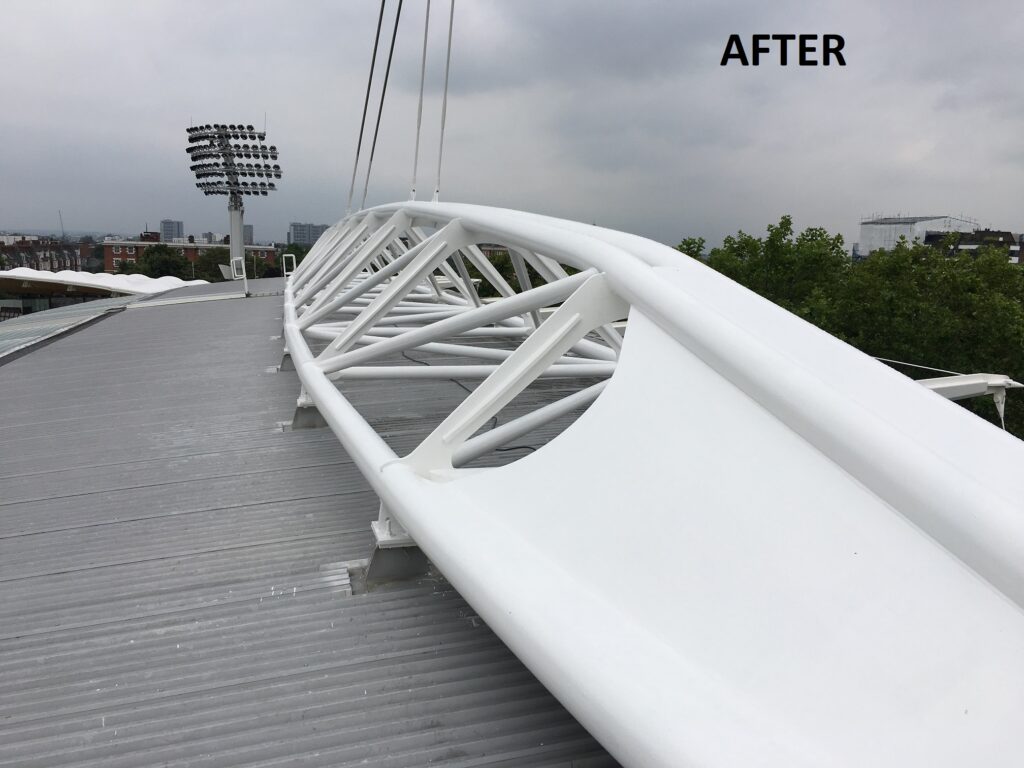
We designed a full painting specification along with all the necessary works. We attended site to clean the steelwork truss, columns, tie rods and flagpoles before project managing the redecoration works by specialist painting contractors.
The results have been well received and the structure has a new lease of life.












