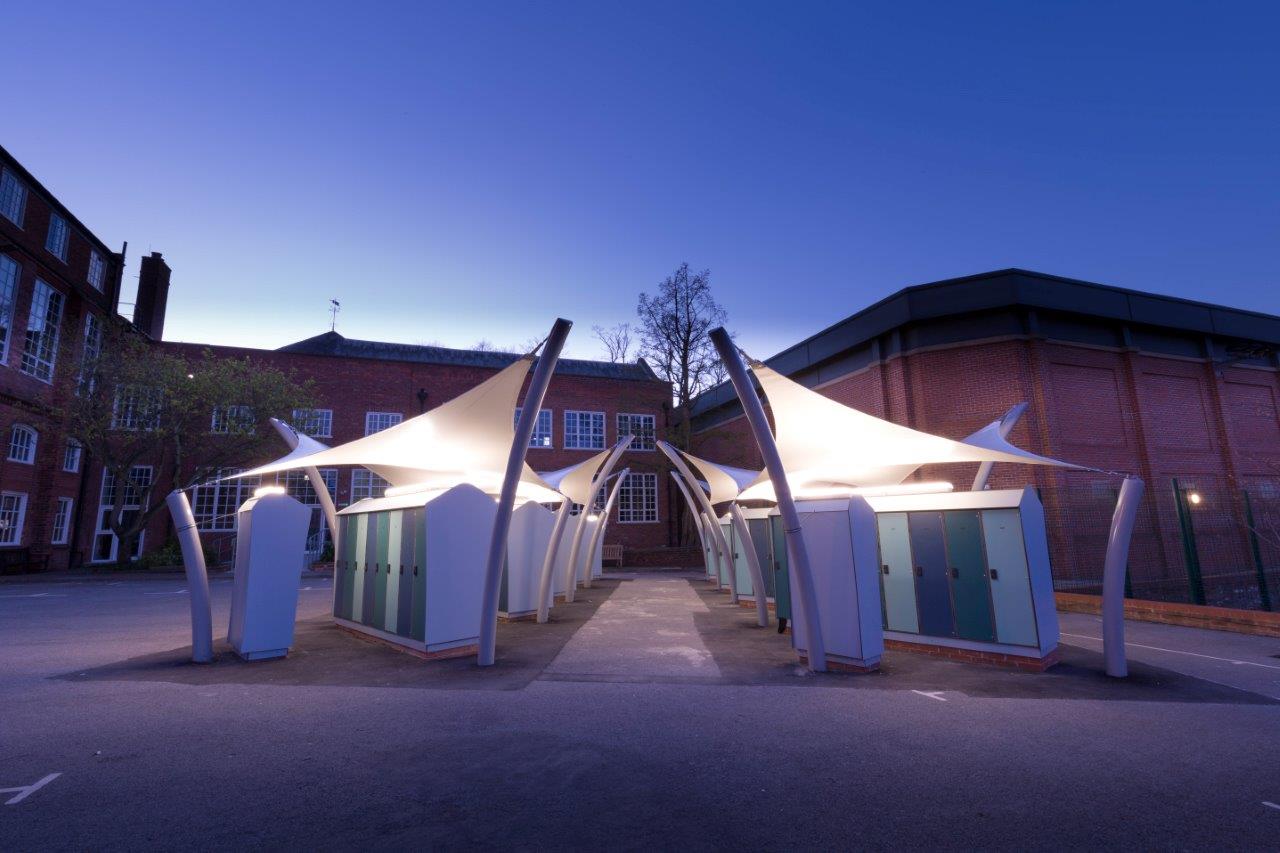
To compliment the state of the art facilities set in the spacious nine-acre estate at Bootham School in York, a canopy solution was needed to cover a series of external lockers. The client also wanted to be able to install lighting onto the canopies to illuminate the lockers after evening sports events. In addition, the project needed to be completed within the school’s time constraints, which was the October half term to avoid disturbances to teaching.
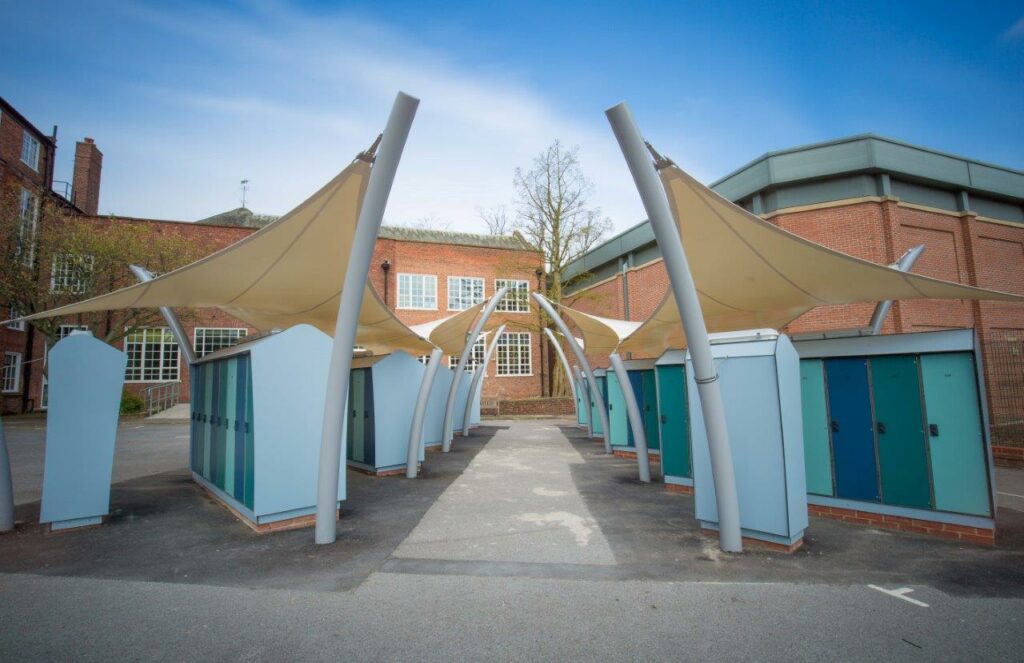
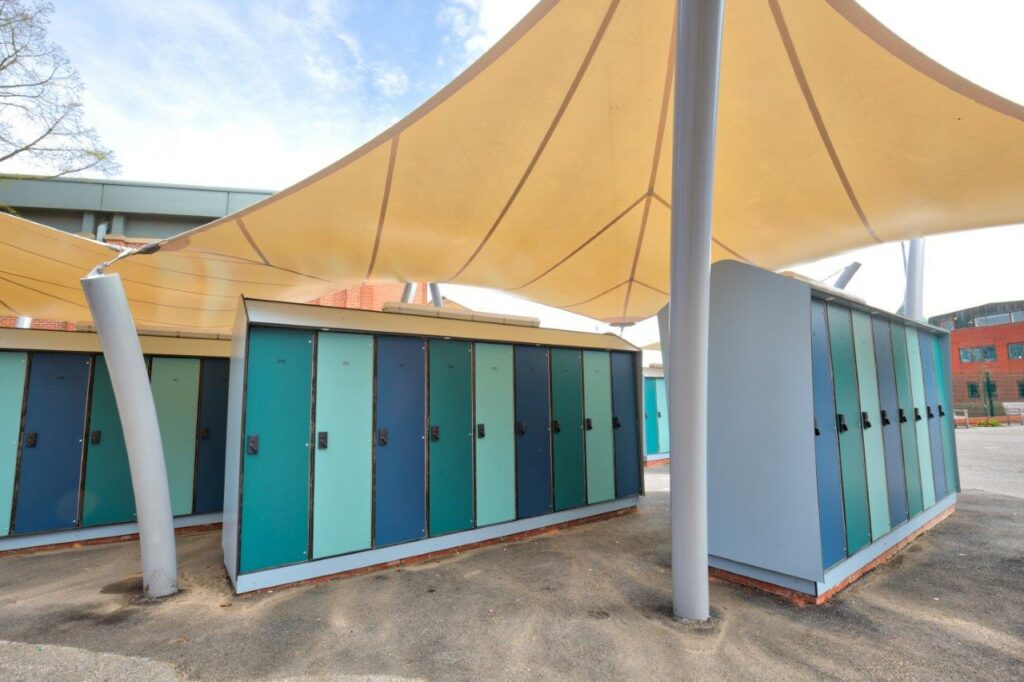
By using two of our pre-designed Mendip 4-Bay cnaopies, Bootham School were able to cut out design and engineering costs, whilst retaining good style! To ensure that the project would be completed in time, our team worked efficiently through the weekend, ready for the canopies to welcome back the schoolchildren after a short break.
This playful canopy, with it’s sweeping structural masts, tastefully blends the link between old and new amongst the Georgian town houses that make up the school campus. Not only that, but they also provide a practical solution to keeping the lockers – supplied by Aaztec – sheltered and illuminated.
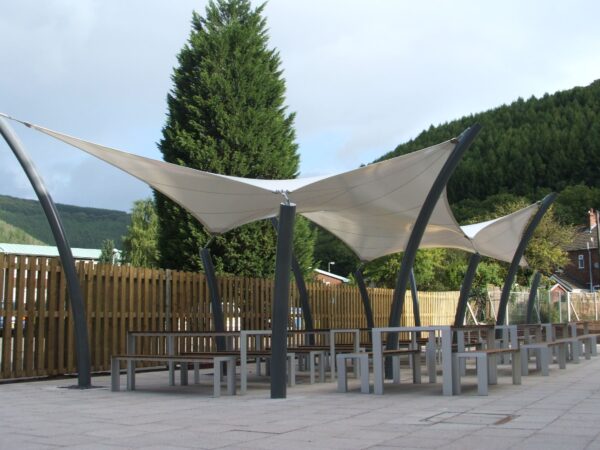
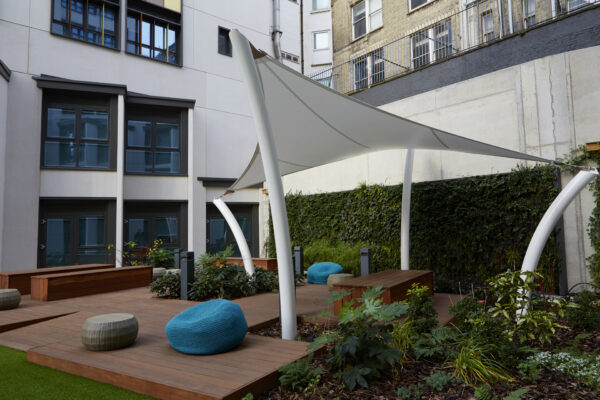
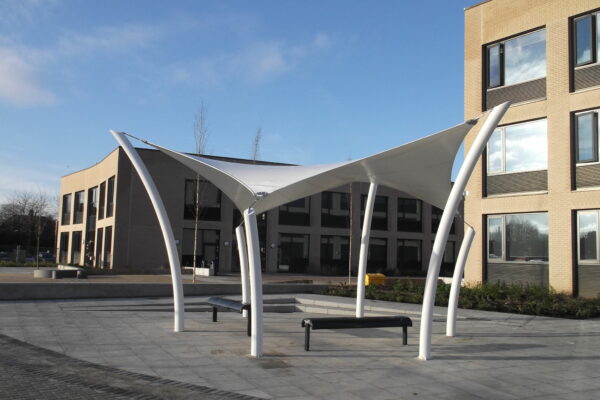

Abbey Wood Retail Park in North Bristol commenced a £10 million revamp in March 2013, creating in excess of 100,000 square foot of retail space in an area located near offices, a University campus and a soon-to-be built football stadium for Bristol Rovers. With such an exciting mix of shoppers and future regeneration planned in the area, it was a key criteria for the new development to reflect the vibrancy and sophisticated expectations of local shoppers, which is where the idea for a feature canopy was born.
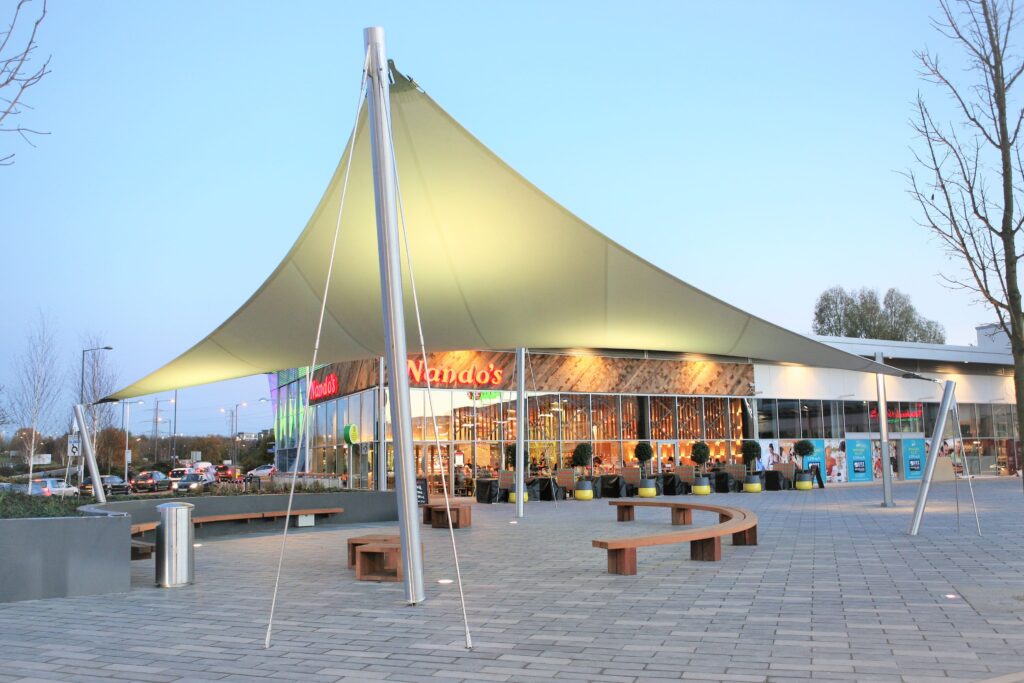
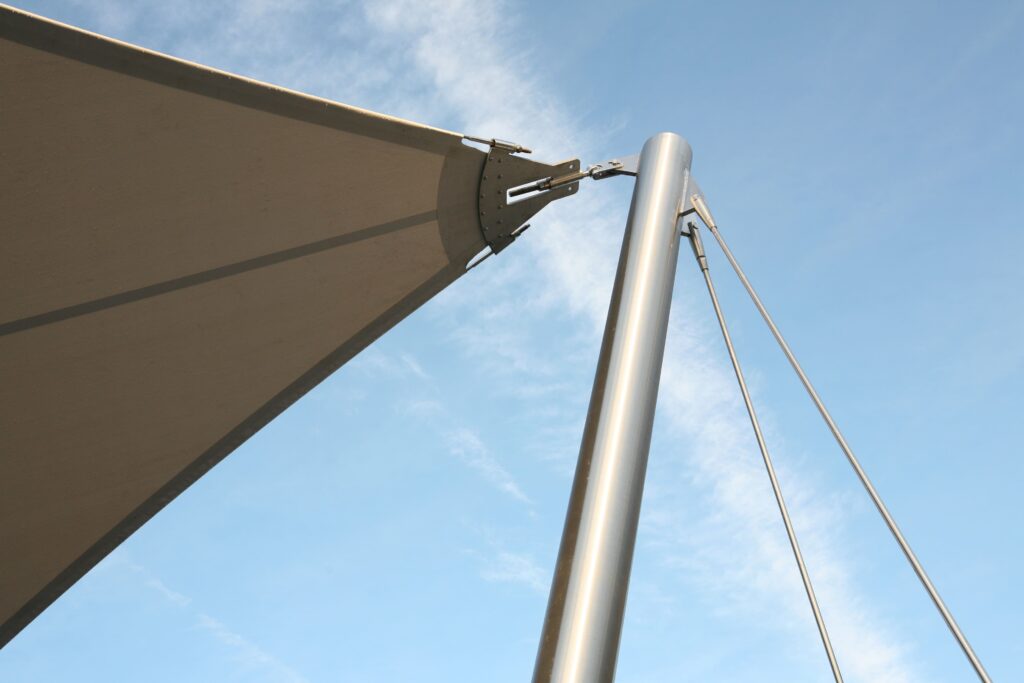
Adapted from one of our pre-designed canopy structures, the Malvern 4P 700, this example dwarfs the original at nearly twice the size. Measuring 12m across, the fabric canopy provides plenty of shelter from both sun and rain, covering a large seating area for weary shoppers. Specified with grit polished stainless steel masts and a PTFE canopy, this structure will retain it’s good looks for many, many years to come. A colour changing LED lighting system embedded in the floor also transforms the structure after dark, bathing the canopy in a changing spectrum of colours visible to commuters on surrounding roads and railway lines.
Standing proud with a large sweeping sail, the fabric canopy greets shoppers like an old friend with outstretched arms as they enter the retail park.




The Cheshire Oaks designer outlet centre in Elsmere Port, wanted a tensile fabric canopy to provide a venue for outdoor events. This would also add to the ambiance and improves the shopping experience as well as acting as a meeting point for shoppers.
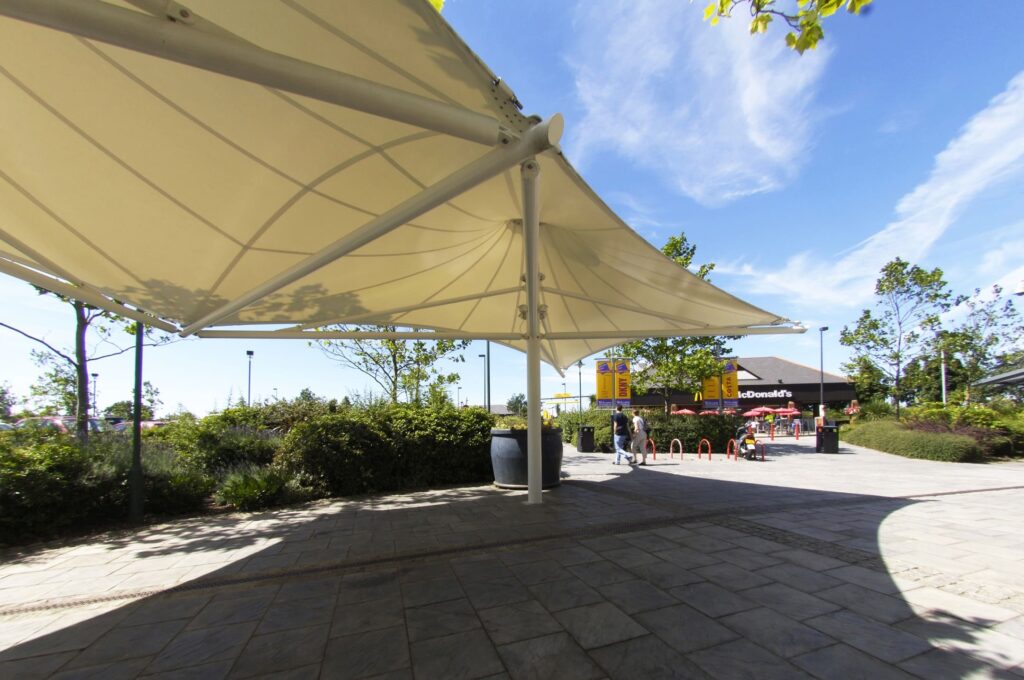
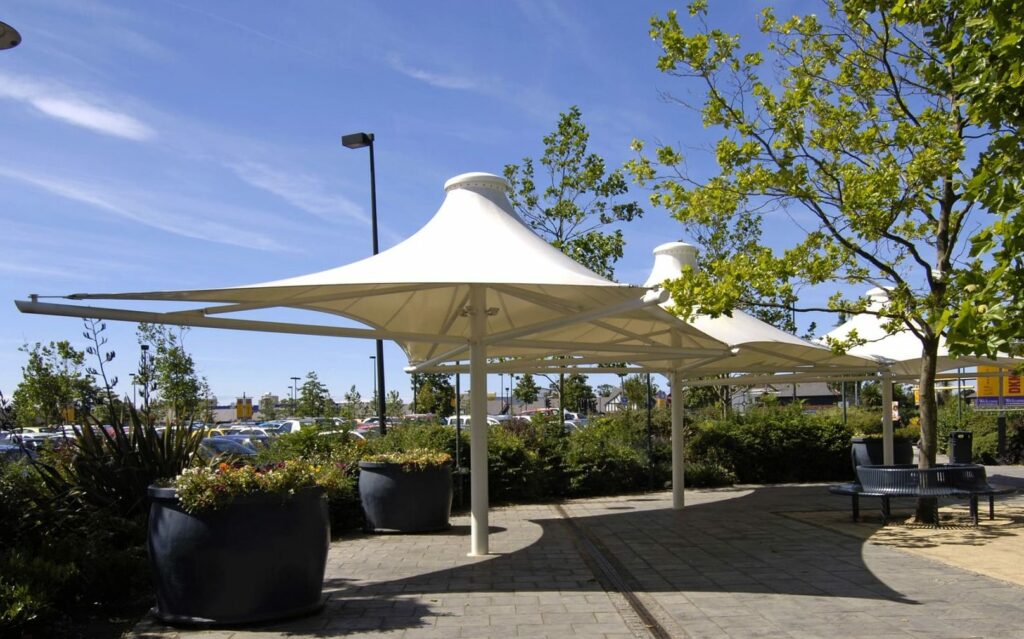
We adapted and repeated our Chiltern 3P 600 canopy from our pre-designed range, to extend the coverage and create a canopy to suit the clients needs. We also manufactured and installed the fabric courtyard canopy, its supporting steel structure, foundations, paving and lighting.
This was a turnkey project which satisfied the clients needs whilst causing them minimum disruption.




Every world class cargo centre needs a world class dining area. The Cairngorm P100 structure needed to brighten up the site and provide shelter and shade for dining as well as complimenting the centre with an architectural glow.
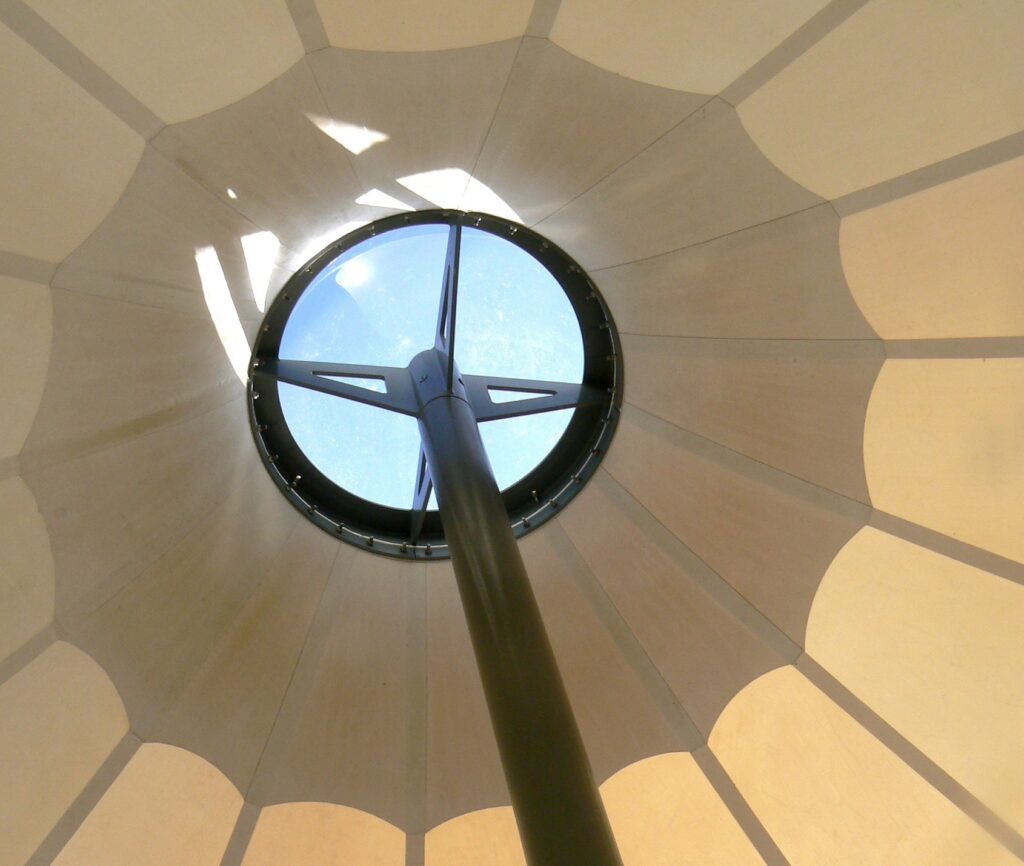
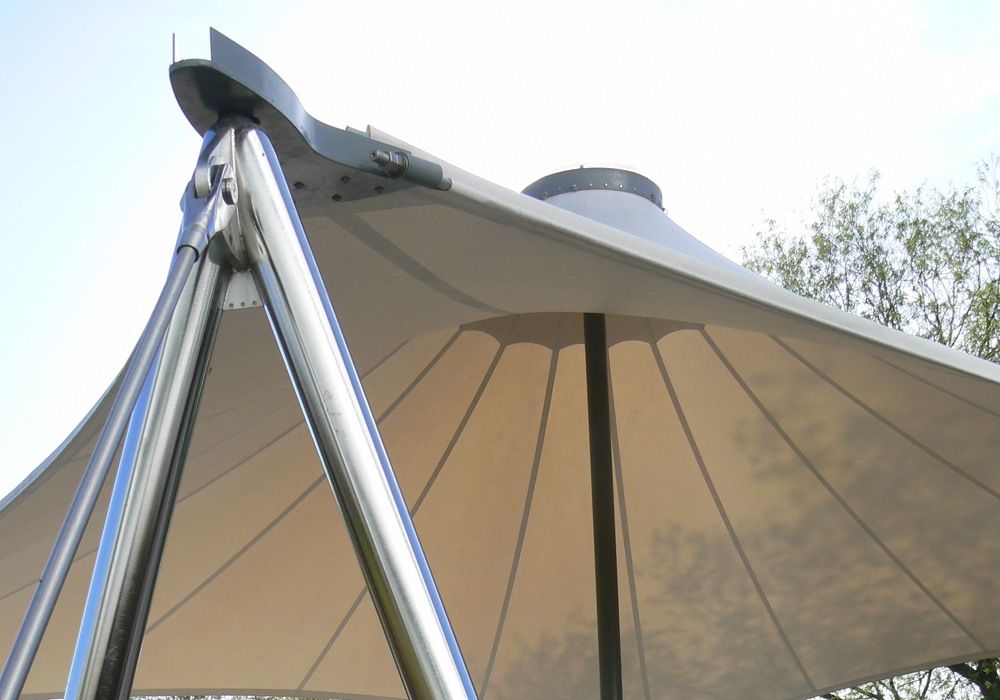
Clothed in PTFE fabric, supported by stainless steel tubular tripods in all four corners and with a timber seating plinth mounted on the central mast, this structure truly is the benchmark against which all other standards should be measured.
In addition to the improved material specification, the design also called for a raised water diverter to the entire perimeter of the cone and therefore the corner plates to match have a built-in means of water catchment and disposal. The client particularly requested this enhanced level of specification for their new structure and amongst the high specification features is an extended warranty giving years of worry free use.
Our pre-designed canopy, Cairngorm 1P 1000 structure has had several outings in various guises over the last few years, but here it is shown in its most resplendent configuration to date.




Coleg Gwent is a college situated just outside Cardiff in Wales that prides itself on being a flagship provider of A-levels and vocational courses. A thorough refurbishment in 2010 has created an attractive and eco-friendly environment in which the students can academically further themselves, complete with solar panels, biomass boiler and rainwater harvesting.
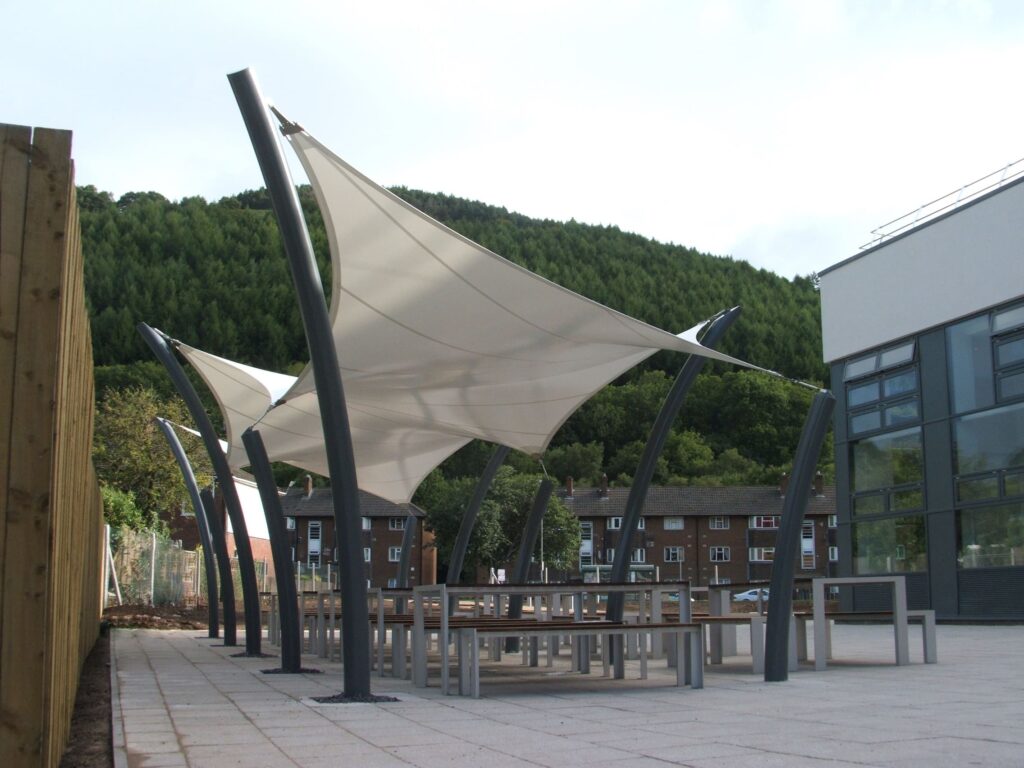
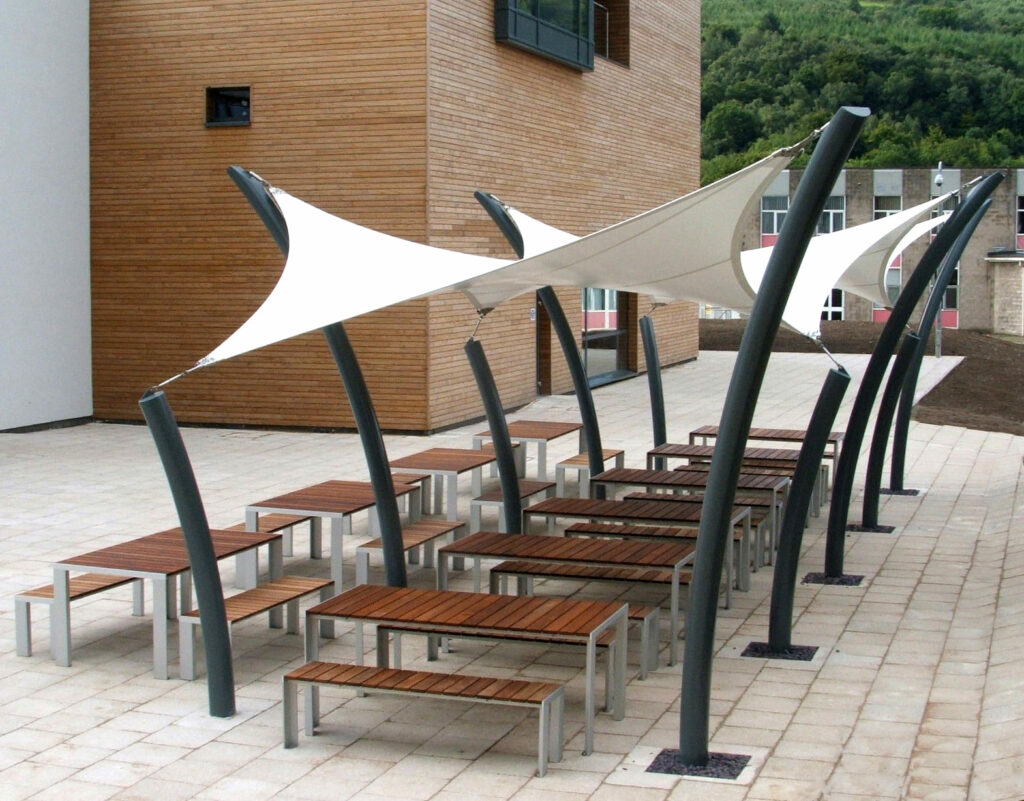
To improve the recreational facilities for students the college wanted an exterior covered seating area, enabling the students to relax outside in comfort – even in the scorching Welsh summers and often damp winters. By choosing one of our standard structures, the Mendip Walkway, they managed to get the most from their budget. Despite being a pre-designed structure the Mendip Walkway can be extended ad infinitum, in this instance they required a length of four bays. If needed the structure can also accommodate changes in level and direction – standard has never been so adaptable. The lack of tie-rods on the steelwork means there are no trip hazards too, leaving only clean, sculptural lines for the students to relax beneath in style.




Ousedale School has been serving the community of Newport Pagnell, a small town within the borough of Milton Keynes, since 1963. In 2014 the school refurbished tired areas that included the History and ICT Block with a fresh, contemporary scheme. Extending the modern makeover outside, a fabric canopy was planned that would not only maximise the usable exterior space but to add an architectural flourish to the school grounds.
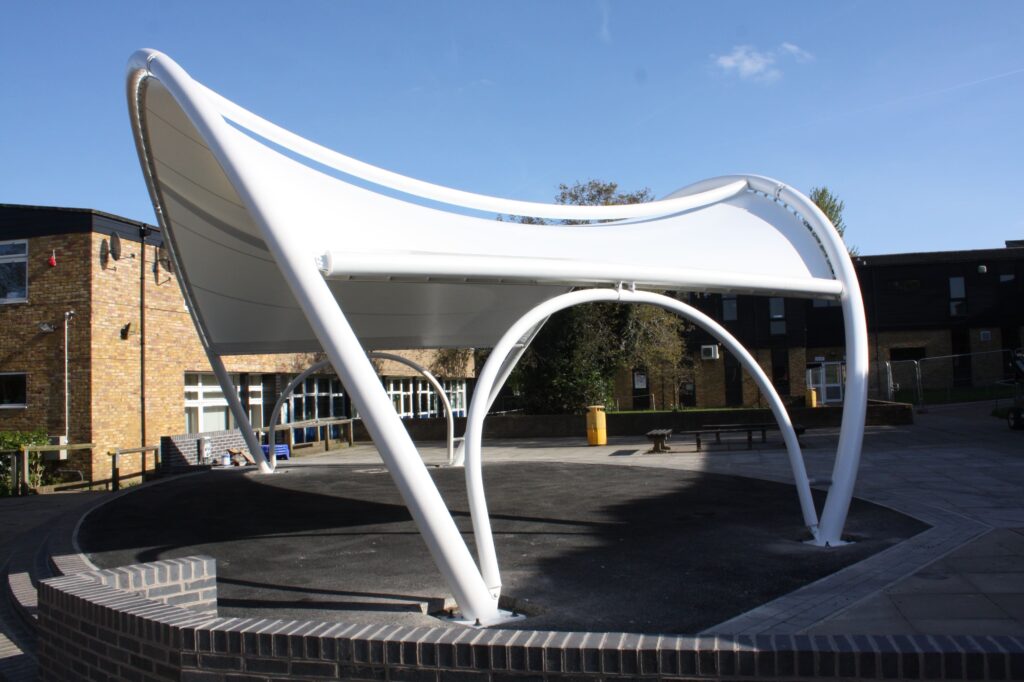
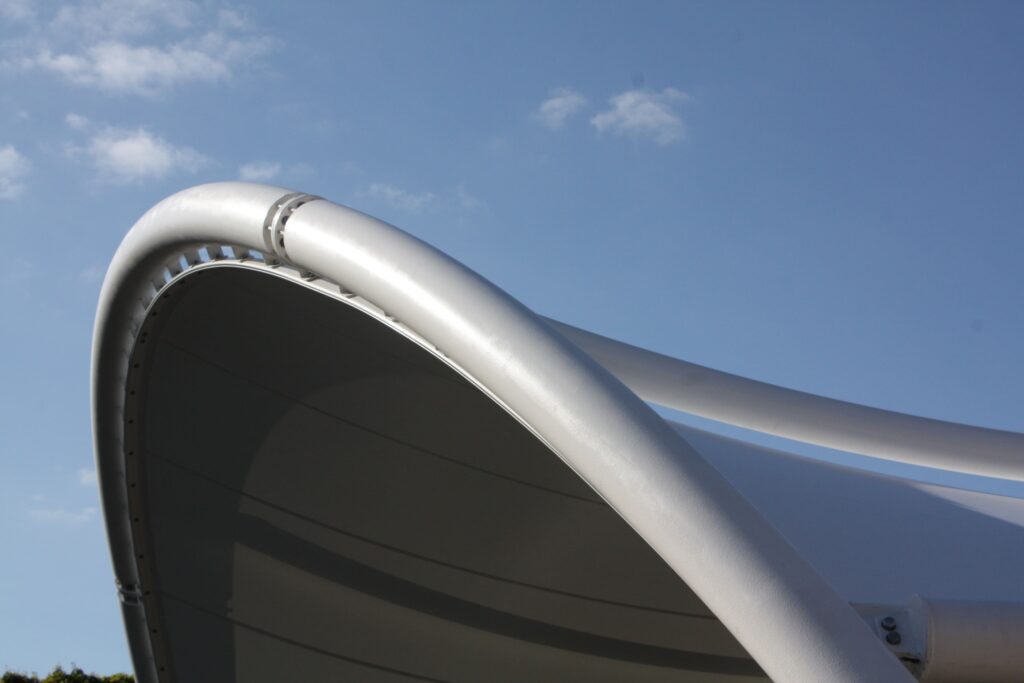
Drawing inspiration from our pre-designed, award winning Blencathra canopy we installed in nearby Campbell Park in Milton Keynes, we worked with the school to redesign the canopy to optimally suit their own requirements. A reduction in size from 16m to 12m resulted in the Blencathra 12m canopy that would sympathetically fit within the existing school landscape whilst still providing an impressive amount of shelter. Unlike it’s bigger brother in Campbell Park, the demountable side and rear walls were completely omitted to create a permanently open structure.
The canopy has proven to be a hit with the pupils and staff alike, providing a new focal point and an added sense of identity to the school grounds. A perfect lesson on the flexibility of tensile canopy design!




Portrush is a seaside town in Northern Ireland, well known for it’s extensive sandy beaches and a favourite holiday destination for generations of tourists. In an effort to maintain the seafront as a jewel in the tourism crown, Coleraine Council have undertaken extensive redevelopment of the Station Square area in Portrush – this includes an amphitheatre used for public performances and entertainment on the seafront. Given the exposed location and lively meteorological conditions, a canopy formed an essential addition to the outdoor entertainment hub.
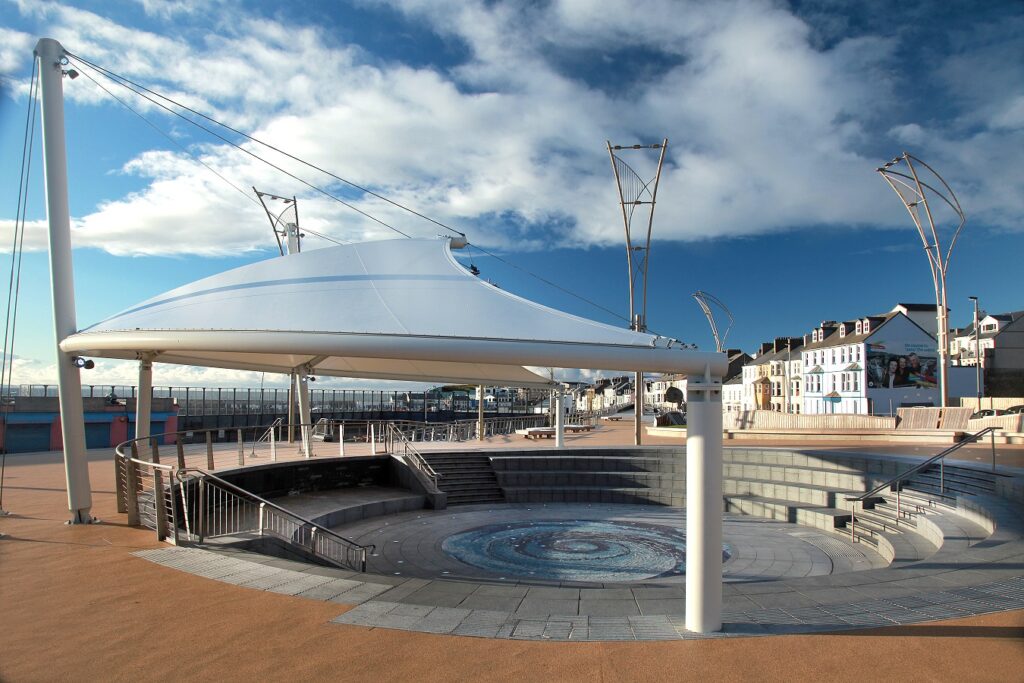
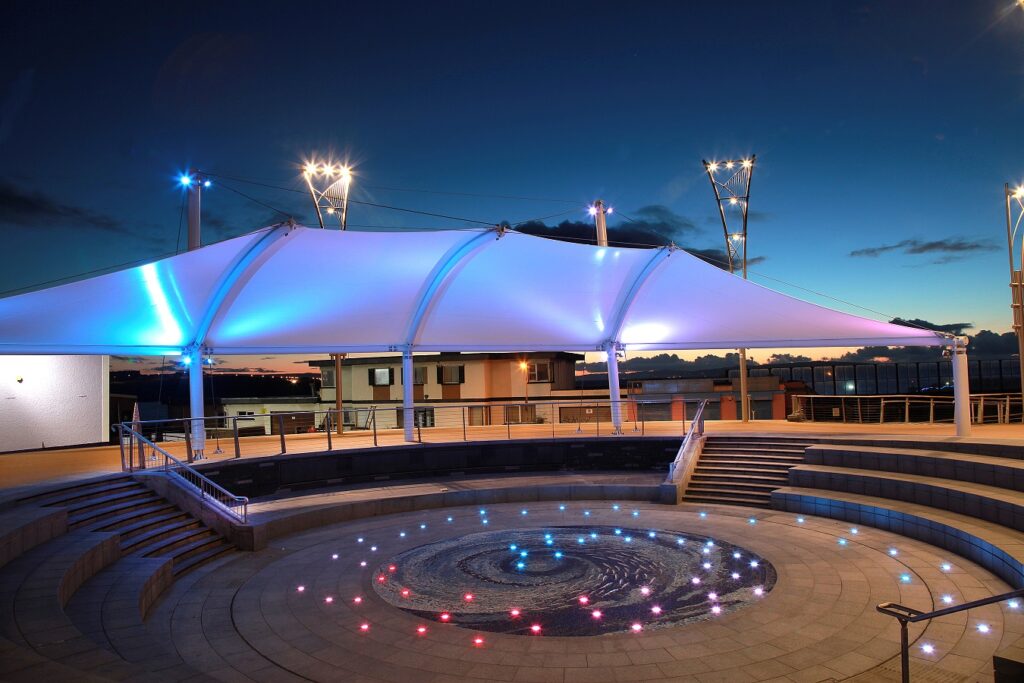
The fabric canopy from our pre-designed range is the Cambrian, which is manufactured in one complete piece and will withstand the worst weather Northern Ireland can muster. Indeed it is this weather that caused the only complications during installation, high wind speeds making it unsafe to unfurl the untensioned canopy. Luckily for all involved a break in the weather allowed Base to complete the install just in time – for Portrush the show can well and truly go on.
A sweeping, shell-like fabric canopy embraces the amphitheatre to lend shelter to both performers and tourists. The two main inclined masts support the fabric canopy, reflecting the maritime history of the location.




Rachel House in Kinross is owned by the Children’s Hospice Association Scotland (CHAS). The primary function of this charity is to offer their services free of charge to children with life-shortening illnesses and also support for their parents.
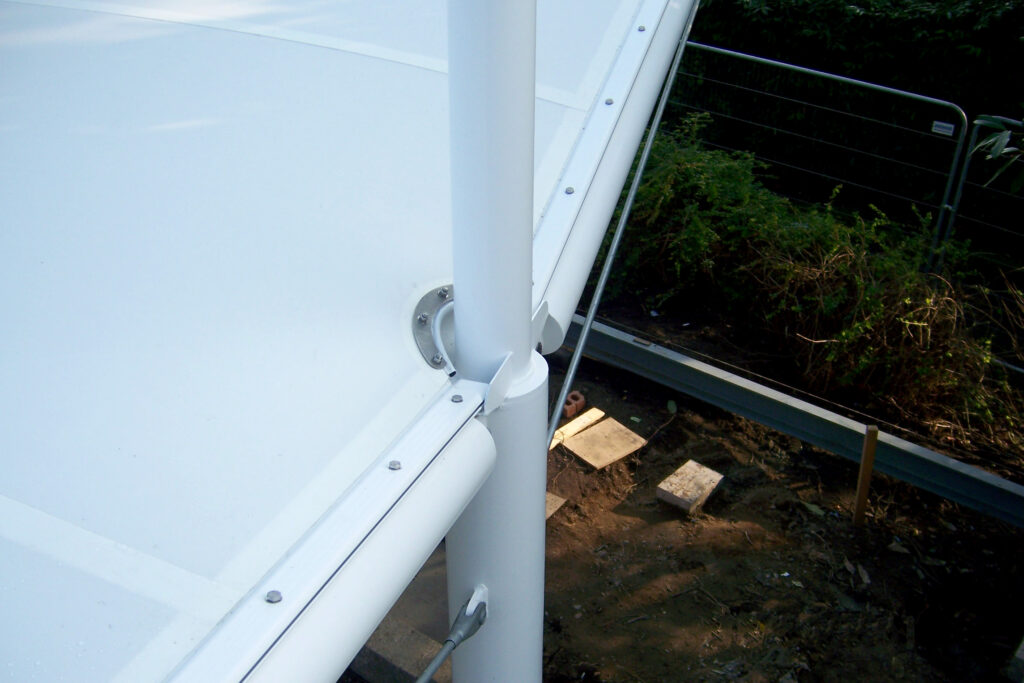
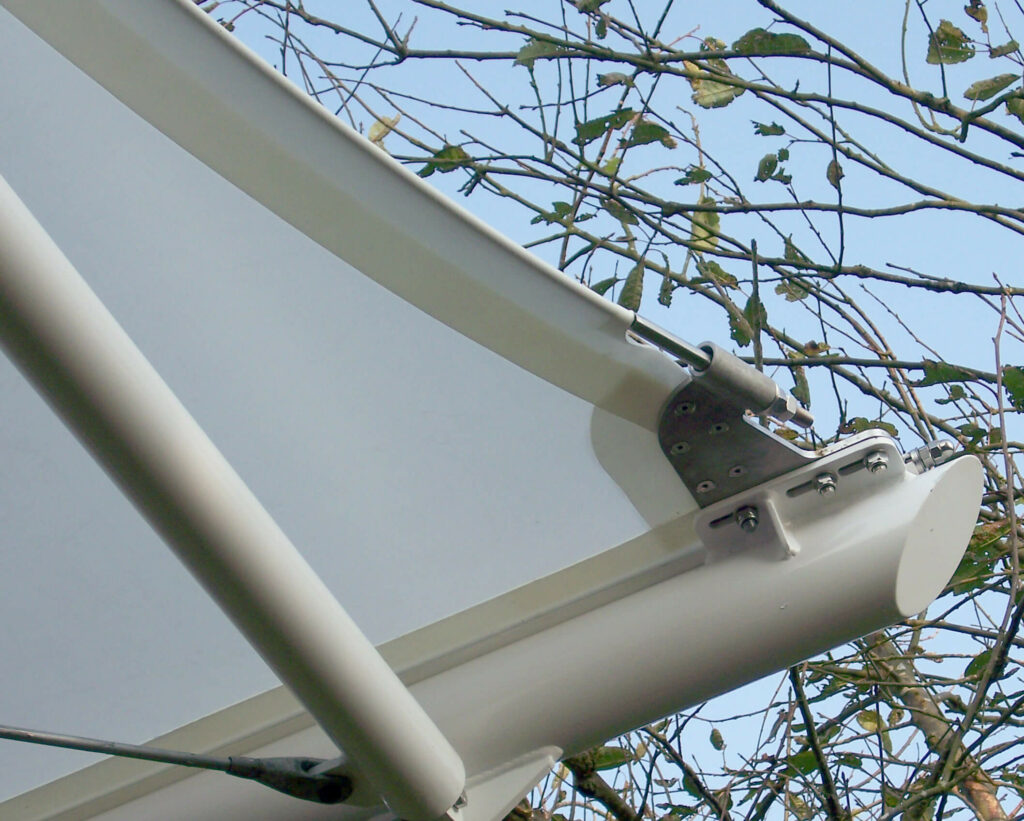
This barrel-vaulted fabric form ‘Jura’ from our pre-designed range, is suspended in a bird-wing style steel frame to form a striking entrance canopy. All the rainwater is collected and diverted to ground via the galvanised steel columns.
Silicon coated Glassfibre fabric was specified as it offers many benefits over its PVC counterpart. It displays a very high degree of translucency at 40%, a lifespan in excess of 30 years and is flame retardant to the highest UK standards achieving BS476 parts 6 and 7.
This canopy has been designed with the future in mind and as such it will provide this very worthwhile charity a high quality structure for the many years to come!




The pupils of St Michaels school in Kings Lynn look forward to their playtimes more than most. It is not because their lessons are boring however – in 2010 the school completed a playground remodelling program complete with a new colourful play surface, a tree planting scheme and a contemporary tensile fabric structure, which we were asked to provide.
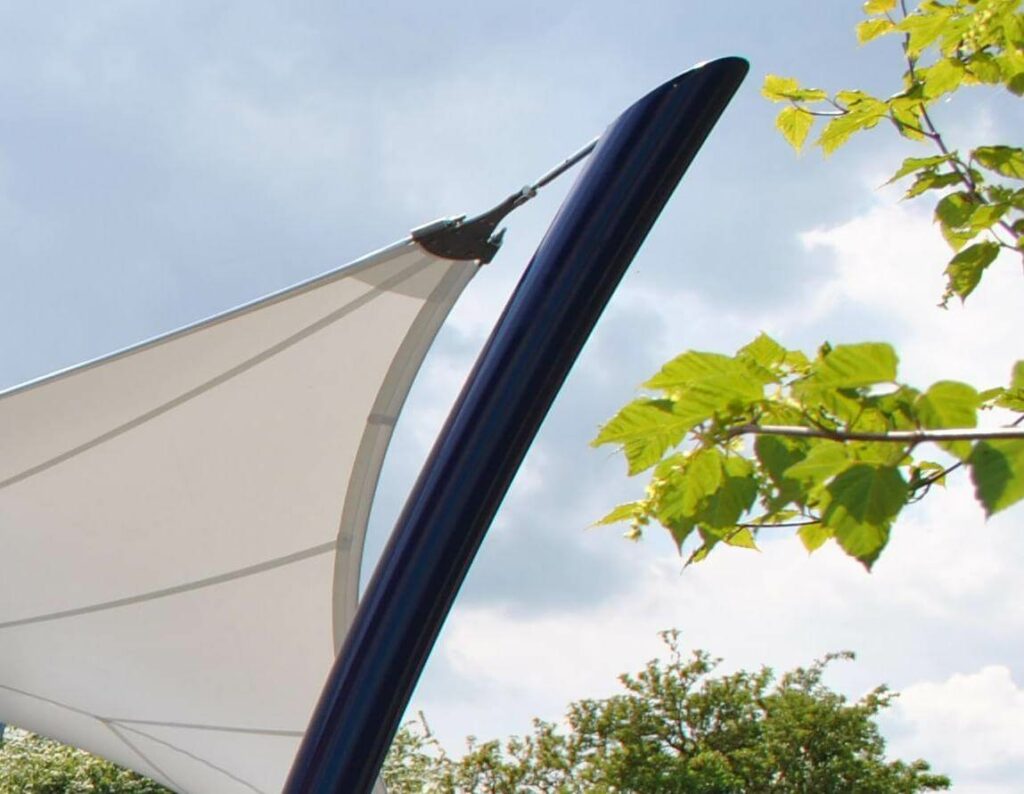
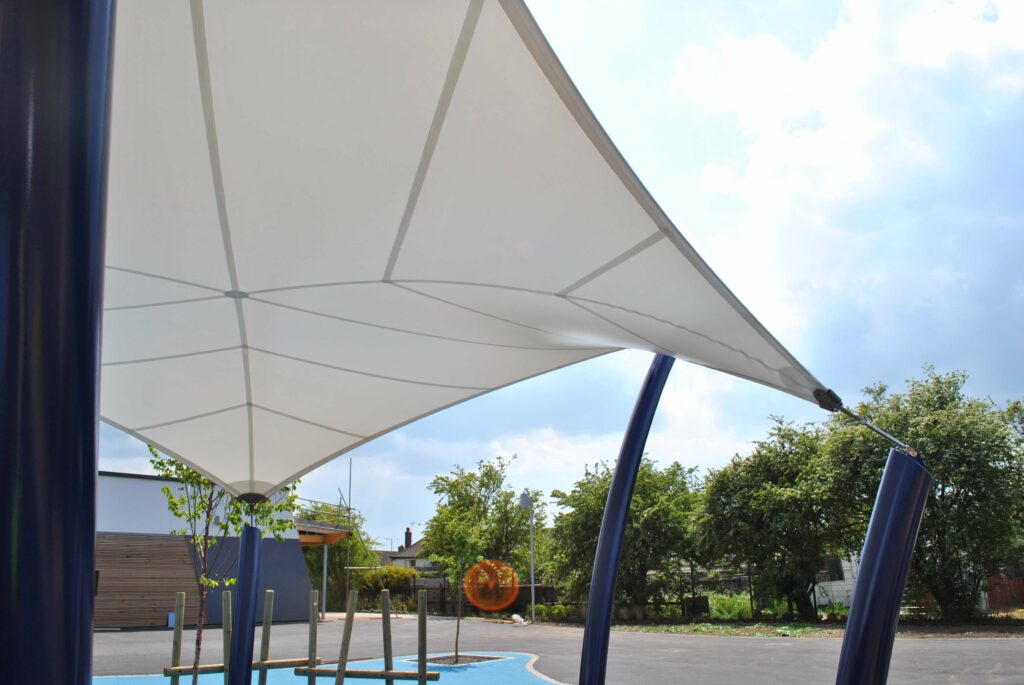
No tie-rods are needed on the steelwork for this structure, meaning there are no trip hazards for the children to injure themselves on whilst they recklessly chase each other around. Whilst the structure may be part of our pre-designed range the client could specify the exact RAL colour for the steelwork, in this instance they chose a rich, deep blue.
Choosing one of our pre-designed structures to maximise their budget, the Mendip 6P 500 presents a real focal point in the playground environment, the expressive curved steel masts creating a sculptural tensile fabric canopy that provides shelter from the sun and rain.




Designed exclusively for couples, The Rendezvous Hotel is an idyllic and intimate Caribbean hideaway, set on a beautiful two-mile stretch of white sandy beach and surrounded by seven acres of tropical gardens. To cover an outdoor seating area where couples and honeymooners enjoy the finest cuisine right at the water’s edge, an open tensile fabric canopy was needed to provide both solar shade and the occasional rain protection.
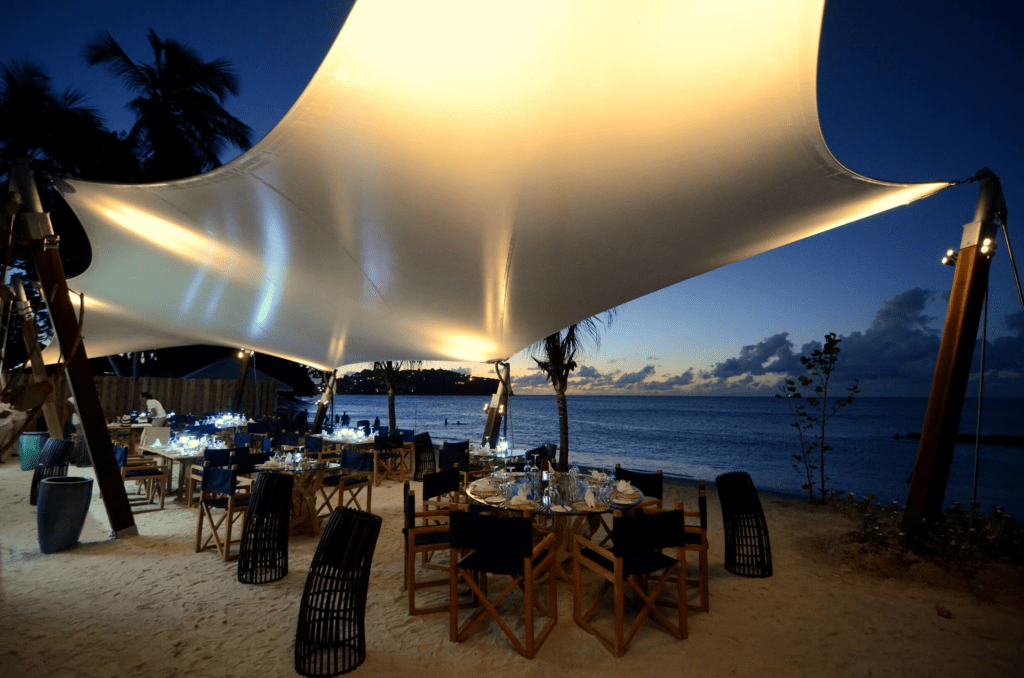
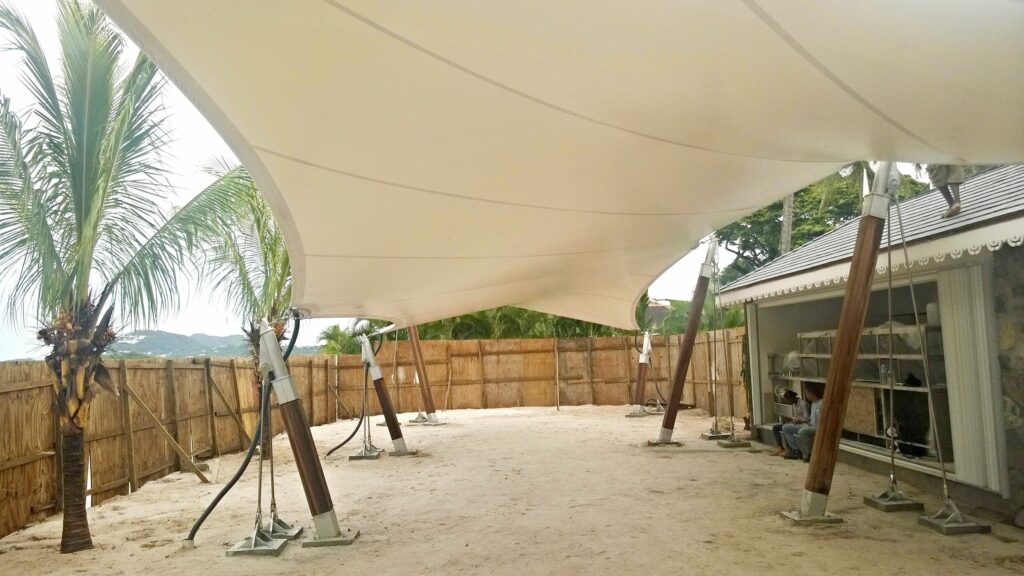
Based on one of our previous projects at Priory School, our pre-designed Malvern canopy was modified for this restaurant to ensure its high points were in the middle of the structure whilst its low points were on the edge. This was for practical reasons to ensure that staff members could easily access the seating area without the canopy getting in the way whilst serving customers. Also, due to the surrounding marine environment, we needed to use a very high specification of stainless steel to avoid any rusting. Finally, due to the risk of occasional hurricanes and high wind speeds, the restaurant needed the ability to dismount the fabric when necessary.
We may be biased, but the Toes in the Sand restaurant would definitely make it onto our bucket list. The addition of a tensile fabric canopy creates a more modern and stylish look to the restaurant whilst providing an intimate atmosphere for diners… who knew tensile fabric could be so romantic!













