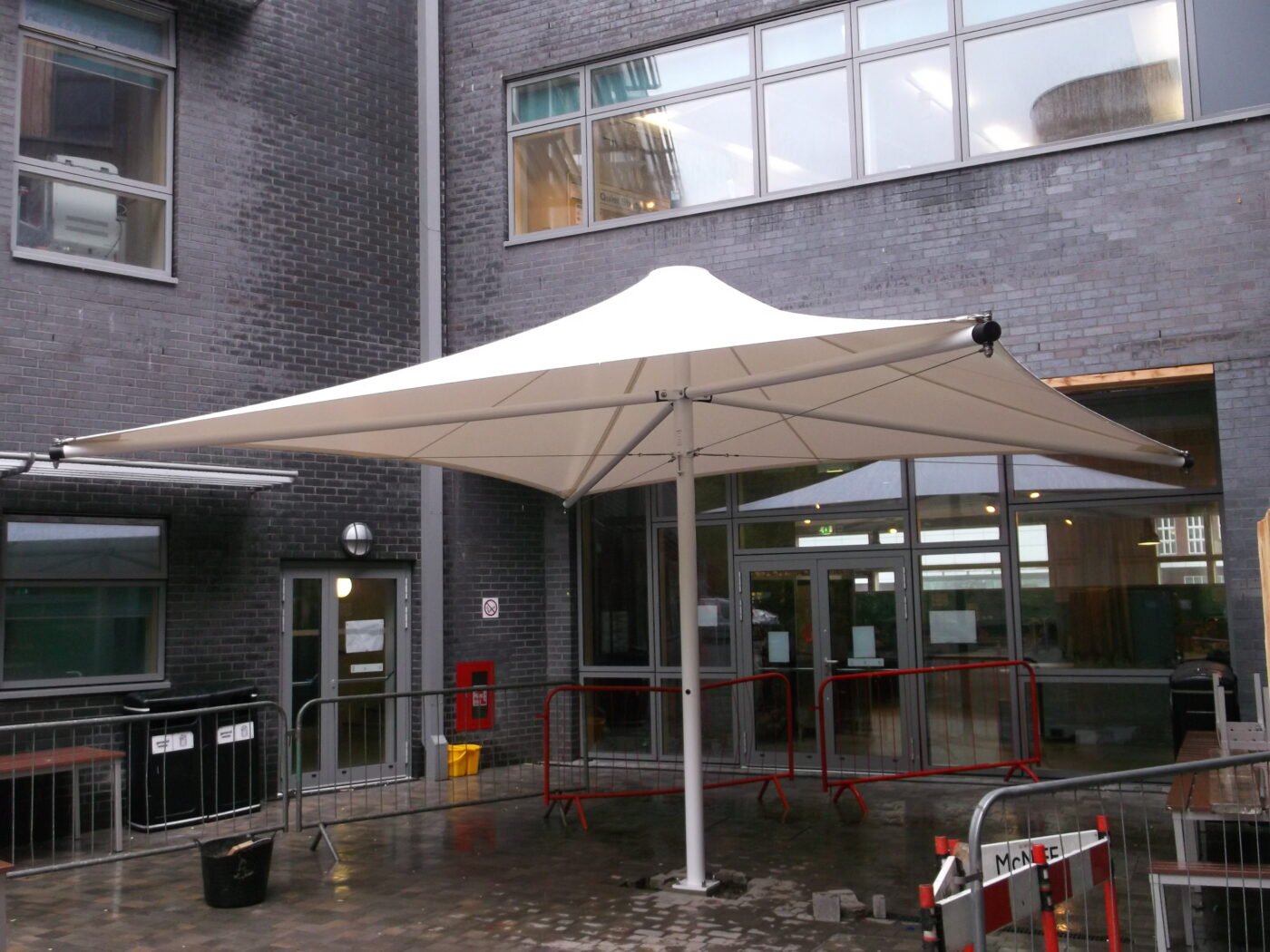
The Blaenau Gwent Learning Zone is a unique partnership between Coleg Gwent, Blaenau Gwent County Borough Council and the University of South Wales to provide a high quality post-16 educational centre. Taking a walk around the campus this is evident in the very fabric of the buildings themselves – cutting edge facilities abound utilising the latest technology including triple glazing and rainwater harvesting. Our brief was to extend the state-of-the-art facilities outside the buildings.
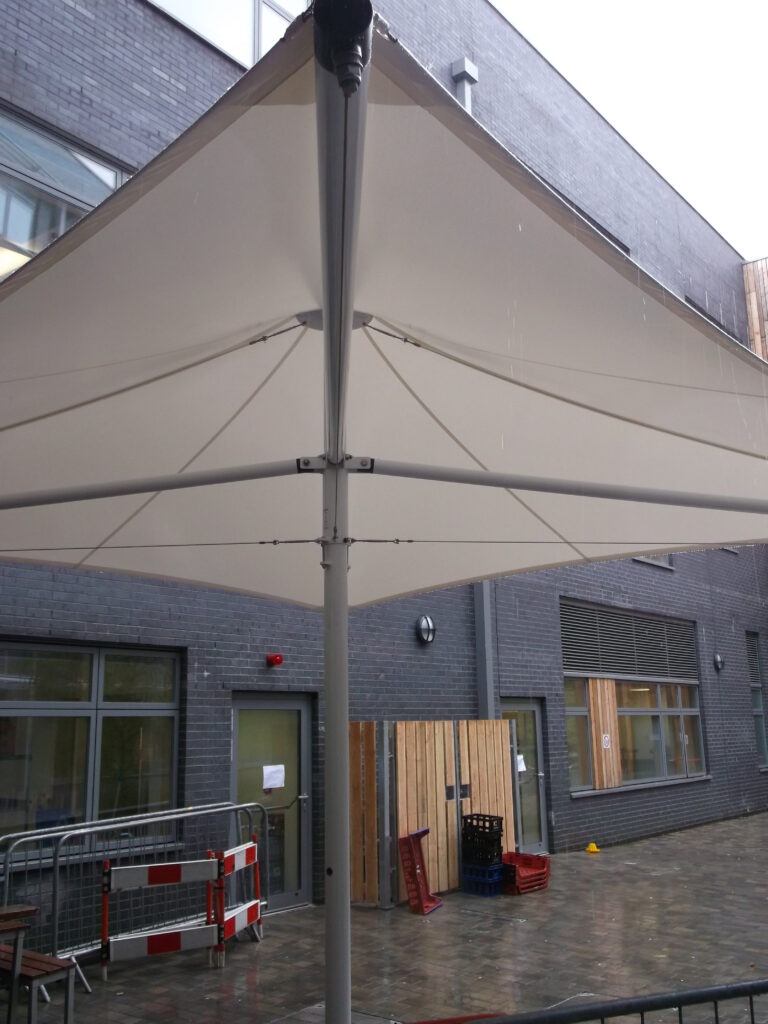
We supplied and installed a MakMax Centra architectural umbrella. Available with a square, rectangular, octagonal and hexagonal canopy shade, the Learning Zone utilised a 5.4m x 5.4m square PVC canopy to perfectly fit within an exterior courtyard to create a sheltered breakout space. Able to withstand 90mph winds, the umbrella is supported by a central column and is fully collapsible. The shade membrane is also UV stable with stainless steel fittings and cables.
In short the Learning Zone can be assured that this investment will continue to look good and perform perfectly for many, many years!
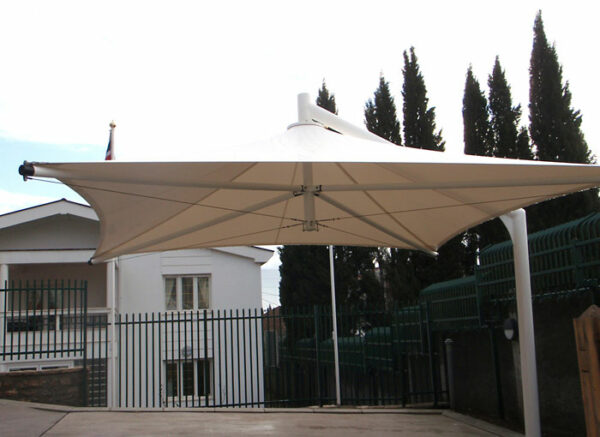
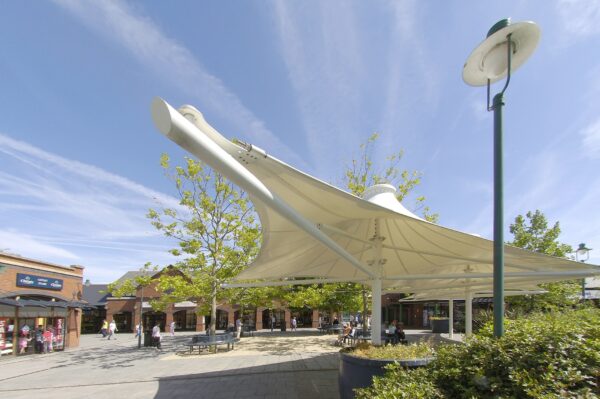

After creating the barrel vaulted roof for the East Ayrshire Athletics Centre covered track in September 2011, Base returned to site to add a pre-designed grandstand Grampian canopy along the edge of the outside running track.
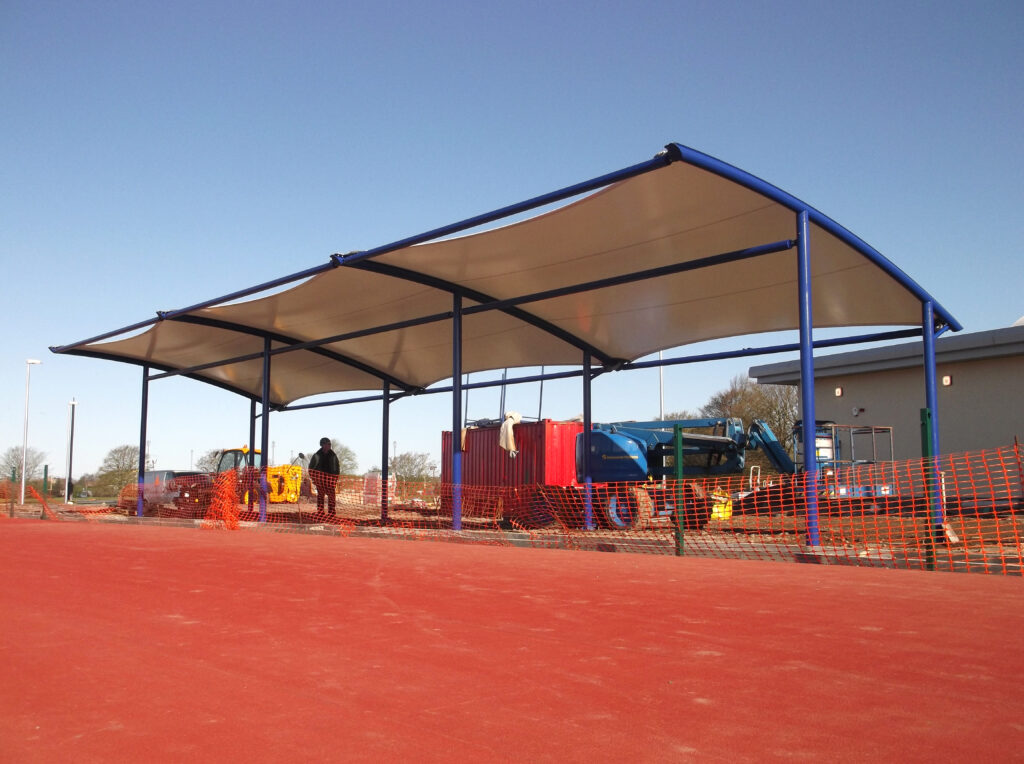
Integral rainwater collection diverts water from the surface of the membrane into flexi-pipes that connect directly into the steelwork of the structure, concealing the drainage system and preventing drips of water down the back of the neck. The minimalist steelwork also maximises space under the canopy whilst providing convenient posts to perform warm up stretches against.
Really a showcase for simple, effective design, the unobtrusive canopy does it’s job brilliantly. All in all a real star of track and field.



For this project, the client wanted to use a canopy to provide shading over a high level sun terrace at a residential care home in Torquay.
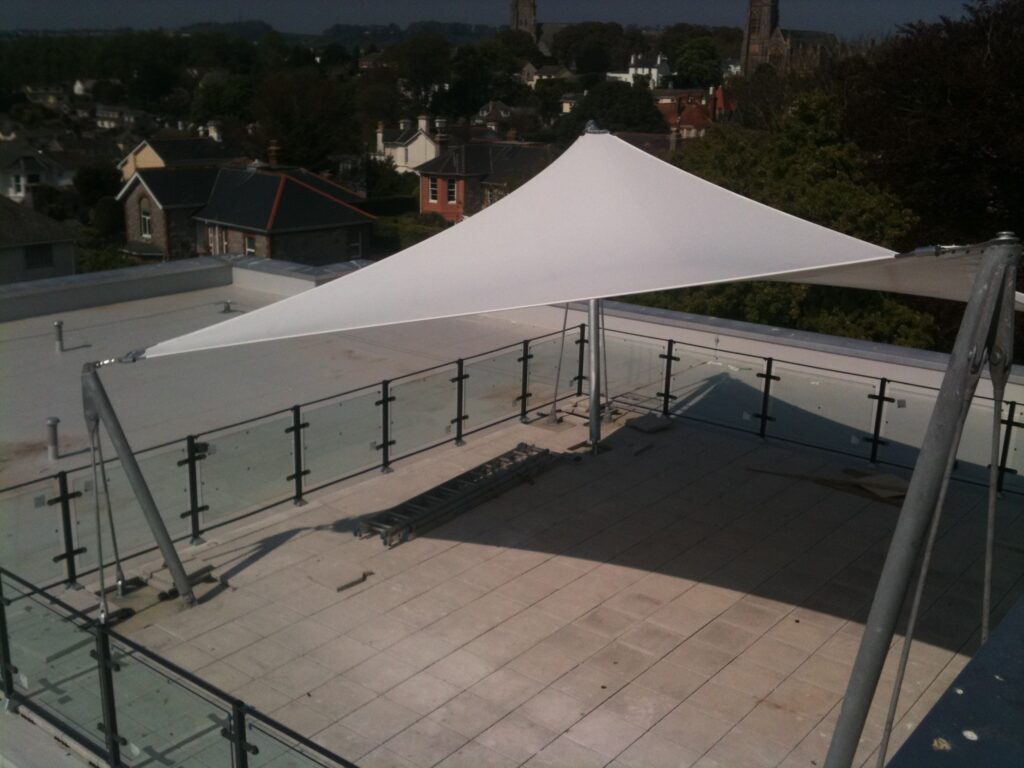
This Malvern canopy from our pre-engineered range is a ‘hypar’ structure which is regarded as the simplest of tensile fabric ‘forms’, but it’s simplicity belies its beauty when it elegantly adorns an otherwise uninspiring expanse of paving. The swooping contoured profile of the canopy allied with the scalloped cable pocket edges provide unique shading patterns beneath which vary constantly depending upon the angle of the sun and the time of day. Only a tensile fabric solution can offer this dramatic and inspiring architectural figure whilst maintaining a large clear span protective zone beneath.
Its construction affords the residents a year round platform from which to view the grand vistas over the town and beyond regardless of the weather.



Our brief was to provide a replacement architectural fabric canopy with a new and improved design to their established market courtyard.
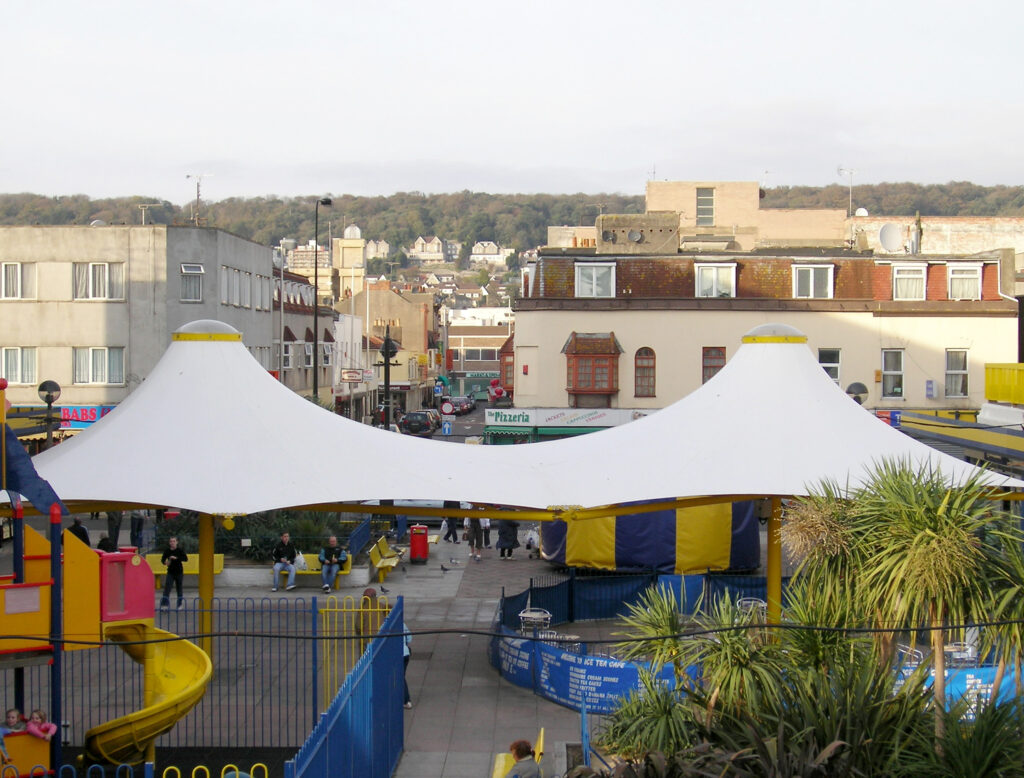
We adapted the Chiltern design from our pre-designed canopy range and provided the fabrication and installation of the twin coned fabric canopy, supporting steelwork and fittings.
The canopies are in place to allow the market to provide a sheltered outdoor eating area for Dolphin Square’s shoppers and diners. It also acts as a meeting and focal point for the square.



Famed for it’s bicycle riding academics, Cambridge University required a cycle shelter for the Centre for Advanced Photonics and Electronics. This particular shelter needed to be top of it’s class as well as excellent value for money.
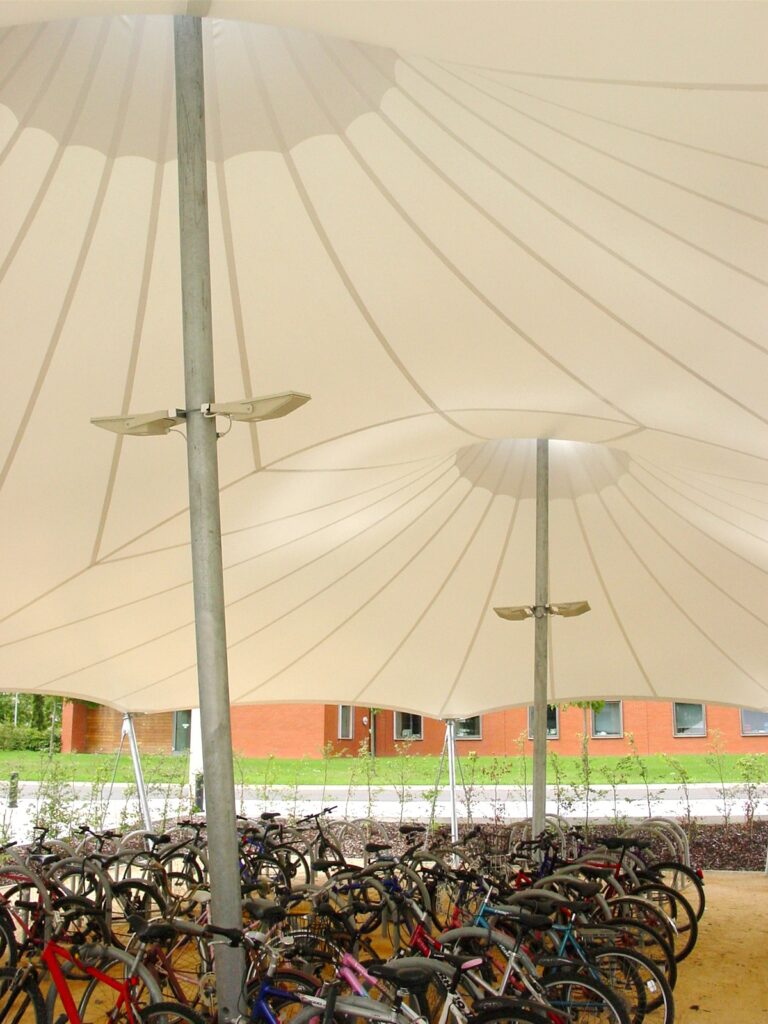
For this project, a curvaceous double cone form is one of the most efficient uses of fabric, minimising the steel content in the structure and thus minimising costs. The 165m2 footprint of the canopy provides plenty of room to keep over 50 bicycles dry and the built-in up-lighters diffuse light off the interior of the fabric creating a welcoming terminus for commutes in the darker winter months. Clear sky lights built into the top of the cones ensure natural light can easily penetrate to the ground below too.
This structure forms part of our pre-designed range and is called a Cairngorm 2P 16-12 which is easily made to order with reduced design costs compared to a bespoke structure. It has a multitude of uses including cafe seating, point of sale and of course an excellent bicycle shelter!



Located in the centre of Milton Keynes, Campbell Park needed a performance canopy to host many of the major festivals and events that take place in the town, from music and open air film performances to kite festivals and cricket matches. Likened to Central Park in New York, Campbell Park has grown into a central hub for recreation and entertainment, not to mention the contemporary developments continuing to grow along the periphery of the park.
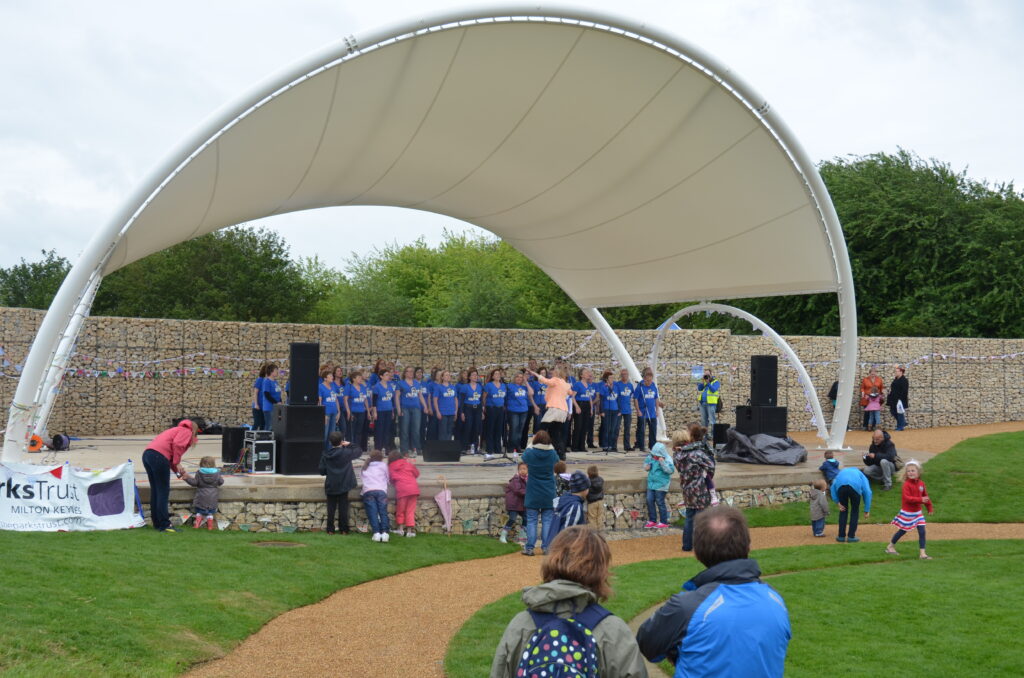
To keep apace of the parks popularity, The Parks Trust has completed major works within the grounds in early 2012 – a significant part being this performance canopy. Intended for music concerts and theatre productions, the saddle canopy has demountable rear and side walls that can be removed to prevent vandalism when performances are not taking place. The steelwork has also been specifically designed to support a full range of stage lighting equipment, creating a theatrical facility worthy of any star performance.
The inclined nature of the main steel members presented a very challenging installation, but one that was completed within a very compressed time line to enable landscaping works to be completed shortly after.
The Campbell Park stage canopy also won an Award of Excellence at the 2012 IFAI International Achievement Awards.



Originally built in 1971, Bristol University’s Stoke Bishop self catering halls of residence accommodate over 300 undergraduate students in this enviable location of North Bristol. Forty years of student life had taken it’s toll on the facilities, however and a much needed modernisation programme commenced in 2013.
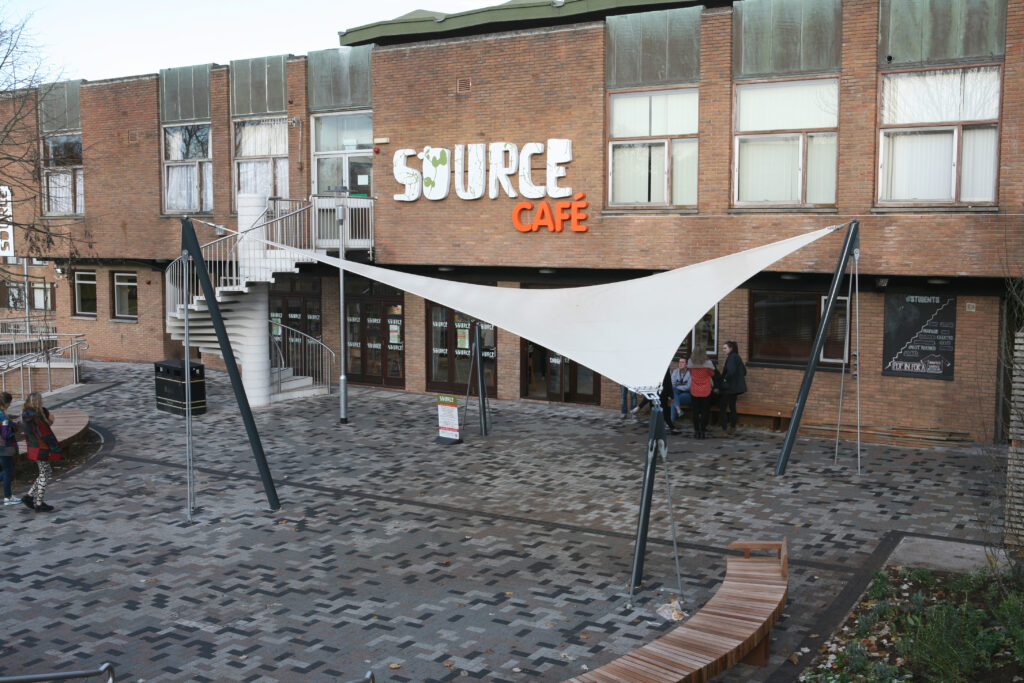
A Malvern 4P 700 was chosen from our standard fabric canopy range to extend the use of the exterior space and create a dramatic focal point outside the newly refurbished Source Café. Using structural PVC fabric, the free standing canopy is engineered to British Standards and designed for year round use – whatever the Bristolian weather may bring. Specified with cream coloured fabric and dark grey painted steelwork, the structure provides a welcome contemporary flourish to contrast with the modernist halls of residence.
Acting as a central hub of the new development, the canopy is far more than your average sail shade.



The British Institute of Technology & E-commerce (BITE) is one of the largest private higher education institutes in the UK. Covering two buildings and neighbouring the 2012 Olympic Park and Westfield Stratford City, BITE’s Stratford campus adjoins areas that have seen some of the most significant regeneration in London in recent years. In keeping with the values and ambitions of both the institute and the burgeoning area, BITE approached Base seeking an architecturally functional feature for the entrance of their Romford Road building.
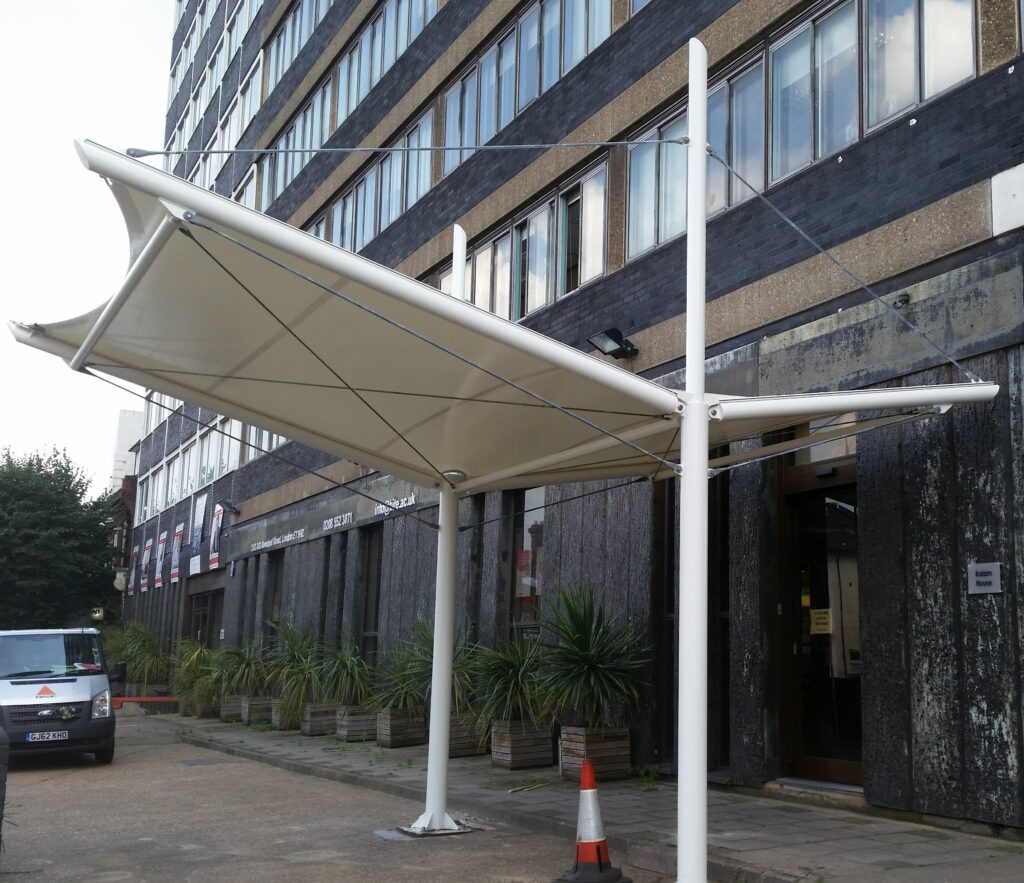
After consultation it was decided to opt for the cost effective option of a standard fabric canopy that could provide the maximum value for their budget. One of our pre-designed canopies, Jura was selected, as a suitable canopy that could be positioned to abut the entrance of the building and provide effective protection from the elements. The tensile fabric canopy provides far more than simple shelter however, architecturally signposting the entrance to the rectangular, archetypal office building with great aplomb.
Fire rated PVC coated polyester fabric with a weldable PVDF lacquer supported by a mild steel frame, coated with a two-pack polyurethane paint system, ensures this entrance feature will look great for many, many years to come. An integrated drainage system also allows rainwater to be channelled away out of sight within the steelwork.
All in all a fitting adornment to the campus of a pioneering educational institute!



Bath University received their Royal Charter in 1966 and are now established as a top 10 University in the UK, with a reputation for research and teaching excellence. The University continues to undertake a programme of major improvements to their campus and Base Structures were delighted to be involved with the Universities re-development. The Malvern 4P 700 was chosen from our pre-designed fabric canopy range for the break out area outside the halls of residence and the preferred fabric was manufactured in PTFE.
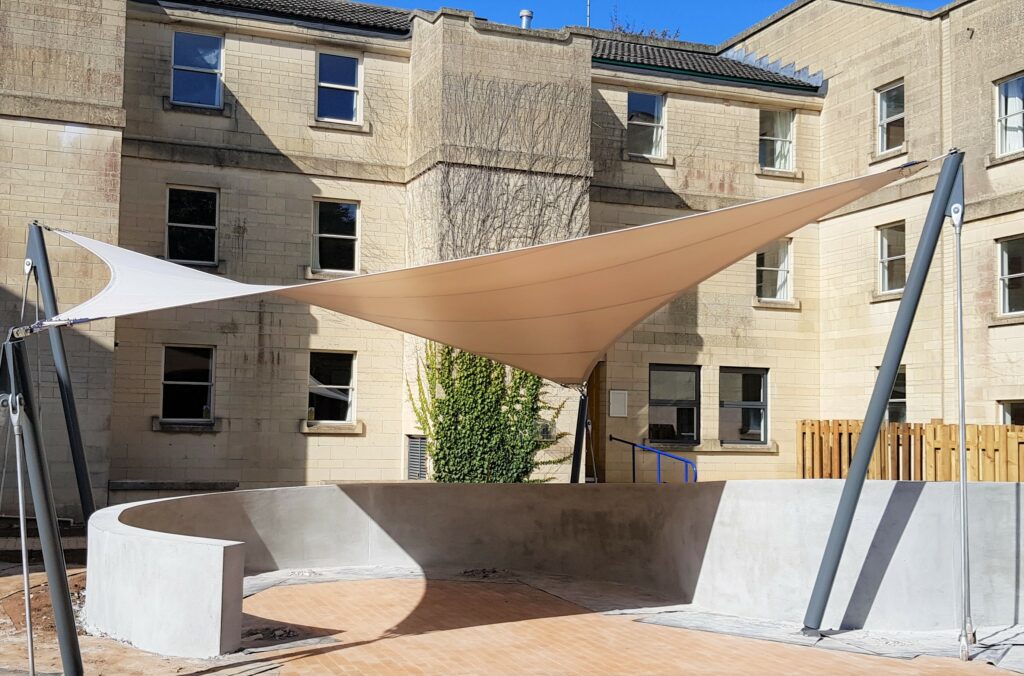
PTFE fabric is a Polytetrafluoroethylene (PTFE) coated fibreglass woven cloth and is one the most durable membrane used in tensile structures. The fabric is installed in an ivory-white colour and over time with the suns exposure the fabric bleaches to a bright white appearance.
Some of the main properties of PTFE include having a melting point of 327°C which is beneficial as a BBQ area has been incorporated under the 2 canopies Base installed. A feature wall and seating have been built for the students to socialise and wait for their food to be cooked. Other advantages of this fabric that appealed to Bath University it’s resistance to micro-organisms, and any tree foliage will not affix due to its non-stick properties. It also allows natural daylight to reach the students below whilst also providing shading.



Construction firm, Morgan Sindall, secured a £1.7m contract in 2012 to undertake a 9,000 sq ft commercial redevelopment of an abandoned office space in the centre of Cambridge. Spread over three floors and boasting a second floor roof terrace overlooking Cambridge University’s Botanical Gardens, the development has created a cutting edge office space in an unrivalled central location of the UK’s leading academic city.
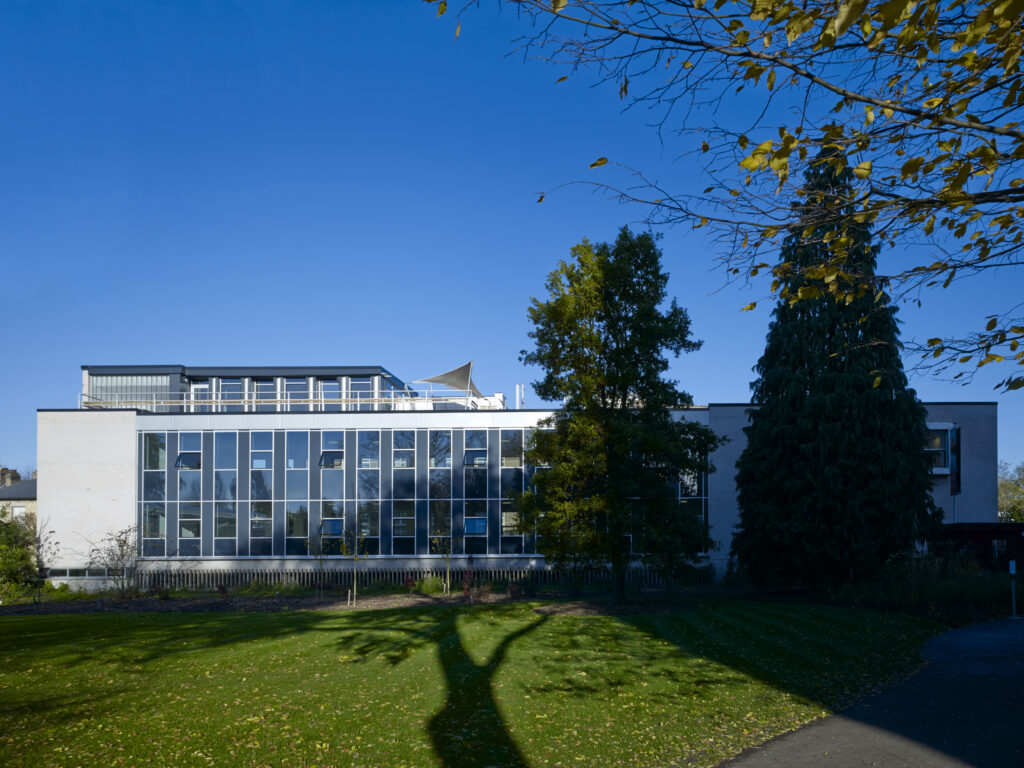
A Malvern structure from our pre-designed fabric canopy range was adapted to fit within the restrictive space, reducing the size by approximately 70%. Galvanised steel posts and tie-rods perfectly coordinate the structure with the rest of the high-end redevelopment where attention to detail is evident throughout.
As a crowning flourish to the modernising yet sympathetic redevelopment, the second floor roof terrace not only features outstanding views but an eye catching tensile fabric shade sail. Whilst it may be a stunning breakout area, it looks like the perfect place for a roof top cocktail party to us!












